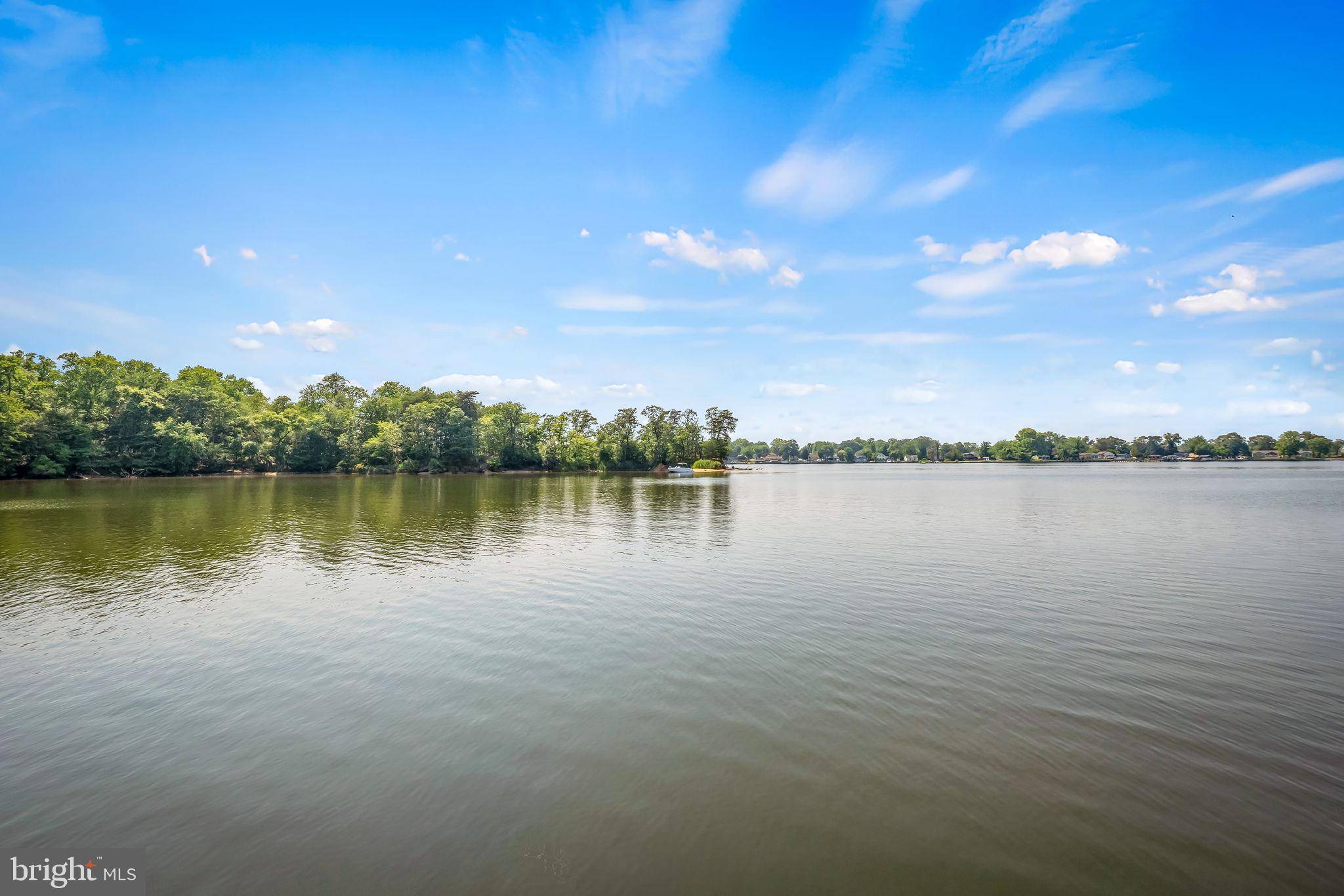732 ROLLINS LN Glen Burnie, MD 21060
3 Beds
3 Baths
2,320 SqFt
UPDATED:
Key Details
Property Type Townhouse
Sub Type Interior Row/Townhouse
Listing Status Active
Purchase Type For Sale
Square Footage 2,320 sqft
Price per Sqft $198
Subdivision Tanyard Cove North
MLS Listing ID MDAA2113698
Style Colonial
Bedrooms 3
Full Baths 2
Half Baths 1
HOA Fees $134/mo
HOA Y/N Y
Abv Grd Liv Area 2,320
Year Built 2016
Available Date 2025-06-19
Annual Tax Amount $4,434
Tax Year 2024
Lot Size 1,560 Sqft
Acres 0.04
Property Sub-Type Interior Row/Townhouse
Source BRIGHT
Property Description
This stunning townhome offers the perfect blend of style, comfort, and convenience. From the moment you head inside, you'll be greeted by an open and airy layout and gorgeous natural light. The main living level features rich, gleaming hardwood floors that complement the spacious, open-concept design—ideal for both relaxing and entertaining. The entry level showcases cozy Berber carpet, adding warmth and texture to the space.
The kitchen is a true showstopper, outfitted with 100% Energy Star upgraded appliances, granite countertops, and ample cabinetry—perfect for any home chef. Upstairs, the generously sized bedrooms and modern bathrooms provide the ultimate in comfort.
Located in the highly desirable Tanyard Cove North, this home comes with access to an unbeatable array of amenities: a scenic waterfront pier, kayak launch and storage, walking and biking trails, resort-style pool, clubhouse, fitness center, dog park, and more. The community is beautifully maintained and designed for those who appreciate both adventure and tranquility.
Commuters will love the unbeatable location—just minutes from BWI, Fort Meade, NSA, Columbia, Baltimore, Annapolis, and Washington, D.C. Don't miss your opportunity to live in one of Anne Arundel County's most vibrant and welcoming communities. This home is truly a must-see!
Location
State MD
County Anne Arundel
Zoning R10
Rooms
Basement Fully Finished, Full, Garage Access, Interior Access, Outside Entrance, Improved
Interior
Interior Features Attic, Bathroom - Stall Shower, Bathroom - Tub Shower, Bathroom - Walk-In Shower, Breakfast Area, Ceiling Fan(s), Combination Dining/Living, Combination Kitchen/Dining, Combination Kitchen/Living, Dining Area, Floor Plan - Open, Kitchen - Eat-In, Kitchen - Island, Pantry, Recessed Lighting, Sprinkler System, Upgraded Countertops, Walk-in Closet(s), Wood Floors
Hot Water Natural Gas
Heating Heat Pump(s)
Cooling Central A/C, Ceiling Fan(s)
Flooring Concrete, Ceramic Tile, Carpet, Engineered Wood
Equipment Built-In Microwave, Dryer, Exhaust Fan, Oven - Self Cleaning, Oven/Range - Gas, Range Hood, Refrigerator, Stainless Steel Appliances, Washer, Water Heater
Furnishings No
Fireplace N
Window Features Energy Efficient,Insulated,Screens,Vinyl Clad
Appliance Built-In Microwave, Dryer, Exhaust Fan, Oven - Self Cleaning, Oven/Range - Gas, Range Hood, Refrigerator, Stainless Steel Appliances, Washer, Water Heater
Heat Source Natural Gas
Laundry Upper Floor
Exterior
Parking Features Garage - Front Entry, Garage Door Opener, Inside Access
Garage Spaces 1.0
Water Access N
Roof Type Asphalt
Accessibility None
Attached Garage 1
Total Parking Spaces 1
Garage Y
Building
Story 3
Foundation Slab
Sewer Public Sewer
Water Public
Architectural Style Colonial
Level or Stories 3
Additional Building Above Grade, Below Grade
Structure Type 9'+ Ceilings,High
New Construction N
Schools
School District Anne Arundel County Public Schools
Others
HOA Fee Include Common Area Maintenance,Pier/Dock Maintenance,Pool(s),Snow Removal,Trash
Senior Community No
Tax ID 020386290241549
Ownership Fee Simple
SqFt Source Assessor
Security Features Smoke Detector,Sprinkler System - Indoor
Acceptable Financing Cash, Conventional, FHA, VA
Listing Terms Cash, Conventional, FHA, VA
Financing Cash,Conventional,FHA,VA
Special Listing Condition Standard

GET MORE INFORMATION





