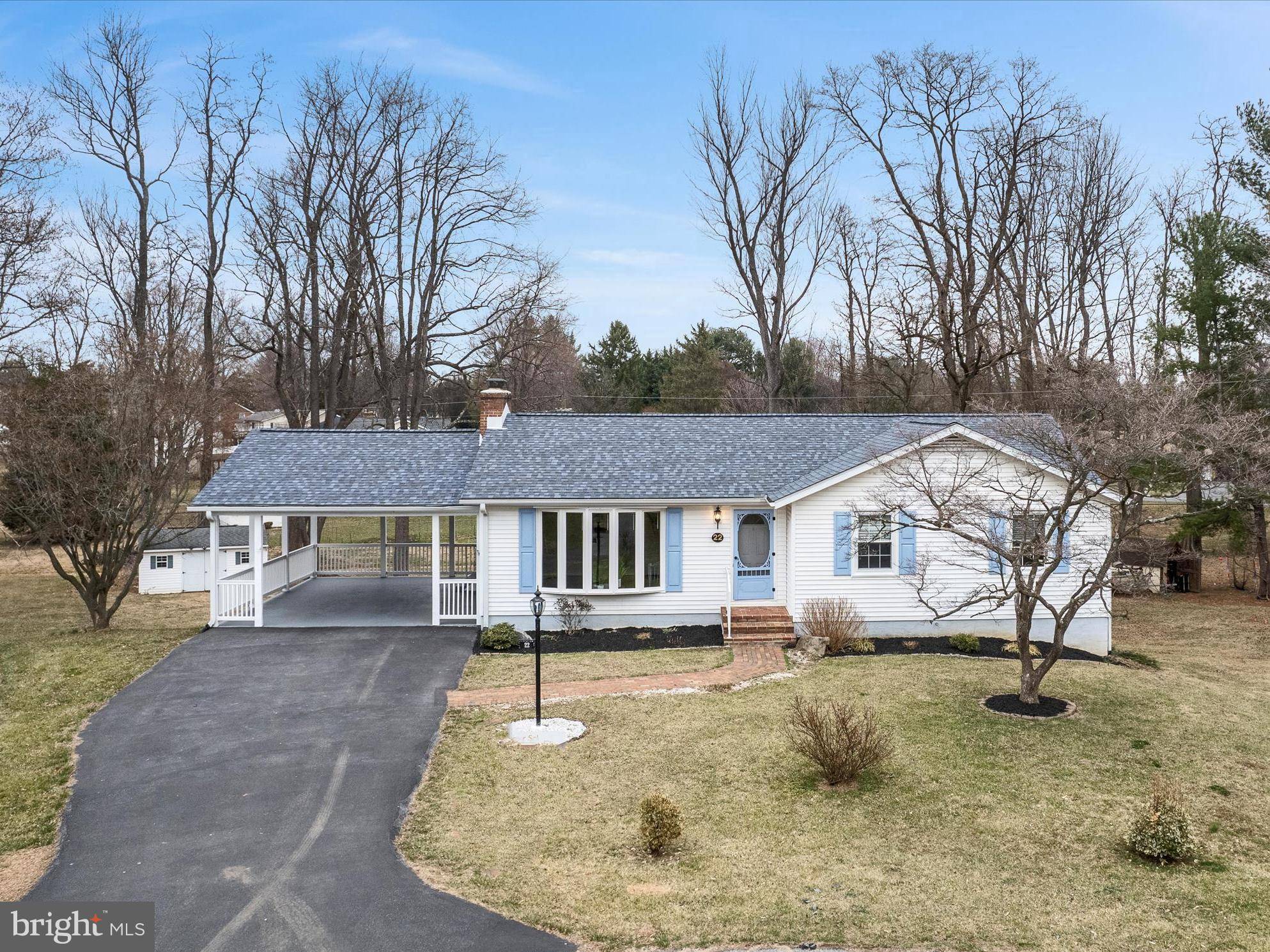22 FRIENDSHIP CT Charles Town, WV 25414
3 Beds
2 Baths
2,016 SqFt
UPDATED:
Key Details
Property Type Single Family Home
Sub Type Detached
Listing Status Under Contract
Purchase Type For Sale
Square Footage 2,016 sqft
Price per Sqft $190
Subdivision Tuscawilla Hills
MLS Listing ID WVJF2013260
Style Ranch/Rambler
Bedrooms 3
Full Baths 2
HOA Fees $36/mo
HOA Y/N Y
Abv Grd Liv Area 1,288
Originating Board BRIGHT
Year Built 1977
Available Date 2025-03-15
Annual Tax Amount $1,431
Tax Year 2024
Lot Size 0.390 Acres
Acres 0.39
Property Sub-Type Detached
Property Description
Location
State WV
County Jefferson
Zoning 101
Direction Southwest
Rooms
Other Rooms Living Room, Dining Room, Bedroom 2, Bedroom 3, Kitchen, Foyer, Bedroom 1, Laundry, Office, Recreation Room, Storage Room, Full Bath
Basement Connecting Stairway, Fully Finished, Outside Entrance, Rear Entrance, Walkout Level
Main Level Bedrooms 3
Interior
Interior Features Bathroom - Tub Shower, Ceiling Fan(s), Combination Kitchen/Dining, Entry Level Bedroom, Floor Plan - Traditional, Kitchen - Eat-In, Pantry, Recessed Lighting, Upgraded Countertops, Walk-in Closet(s), Window Treatments, Wood Floors
Hot Water Electric
Heating Forced Air, Heat Pump(s)
Cooling Central A/C
Flooring Hardwood, Luxury Vinyl Plank, Vinyl
Fireplaces Number 1
Fireplaces Type Wood, Mantel(s)
Equipment Dishwasher, Disposal, Icemaker, Refrigerator, Stove, Microwave, Washer, Dryer, Stainless Steel Appliances
Fireplace Y
Appliance Dishwasher, Disposal, Icemaker, Refrigerator, Stove, Microwave, Washer, Dryer, Stainless Steel Appliances
Heat Source Electric
Laundry Dryer In Unit, Washer In Unit, Lower Floor
Exterior
Exterior Feature Patio(s)
Garage Spaces 7.0
Pool Above Ground
Water Access N
View Garden/Lawn, Trees/Woods
Roof Type Shingle
Accessibility None
Porch Patio(s)
Total Parking Spaces 7
Garage N
Building
Lot Description Backs to Trees, Cleared, Front Yard, Landscaping, Rear Yard, SideYard(s), Cul-de-sac, No Thru Street
Story 2
Foundation Permanent, Concrete Perimeter
Sewer Public Sewer
Water Public
Architectural Style Ranch/Rambler
Level or Stories 2
Additional Building Above Grade, Below Grade
New Construction N
Schools
School District Jefferson County Schools
Others
Senior Community No
Tax ID 02 11B003600000000
Ownership Fee Simple
SqFt Source Assessor
Acceptable Financing Cash, Conventional, FHA, USDA, VA
Listing Terms Cash, Conventional, FHA, USDA, VA
Financing Cash,Conventional,FHA,USDA,VA
Special Listing Condition Standard
Virtual Tour https://www.zillow.com/view-imx/f157406d-37fb-4e34-9efd-ea525bead97a?setAttribution=mls&wl=true&initialViewType=pano&utm_source=dashboard

GET MORE INFORMATION





