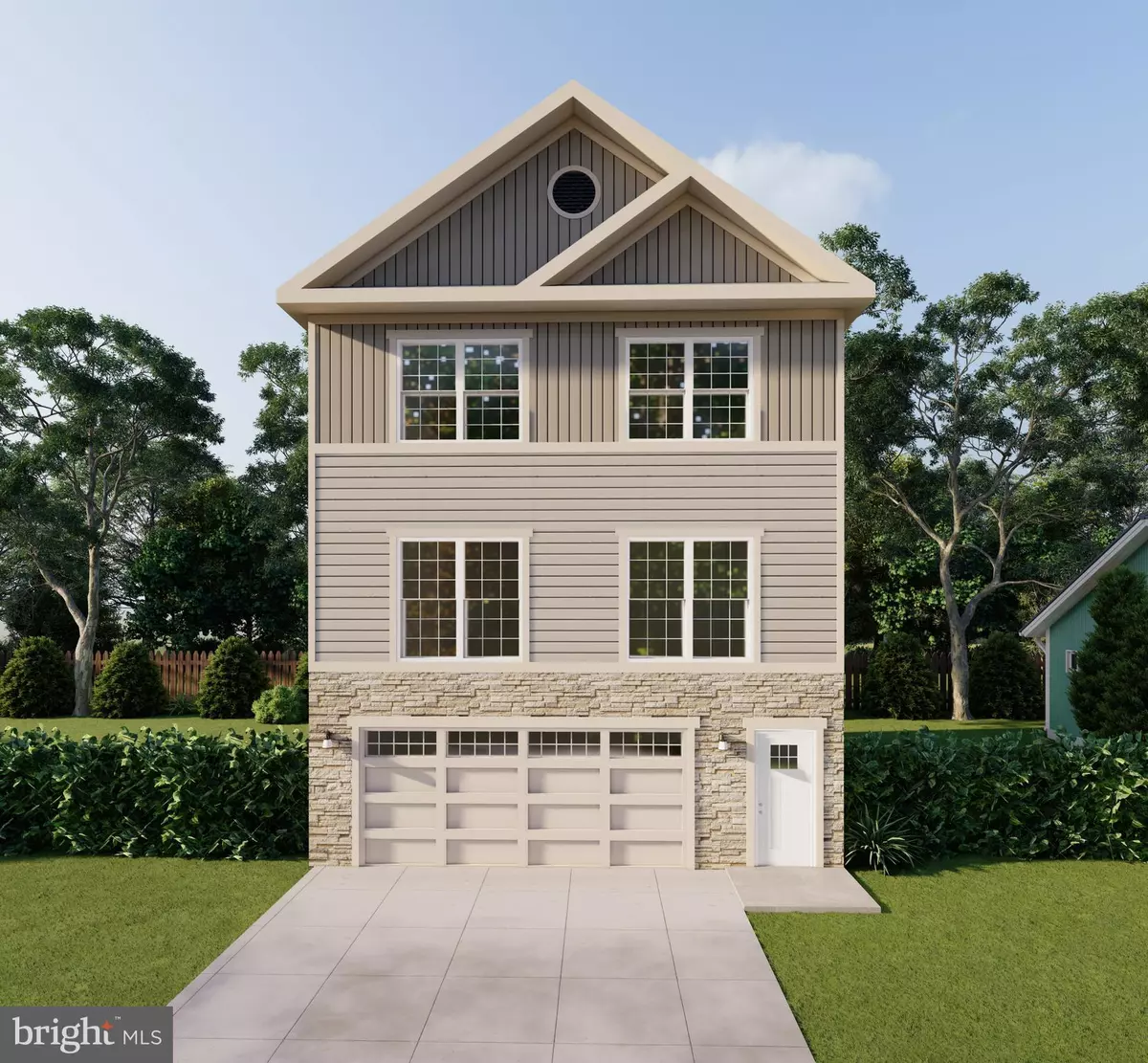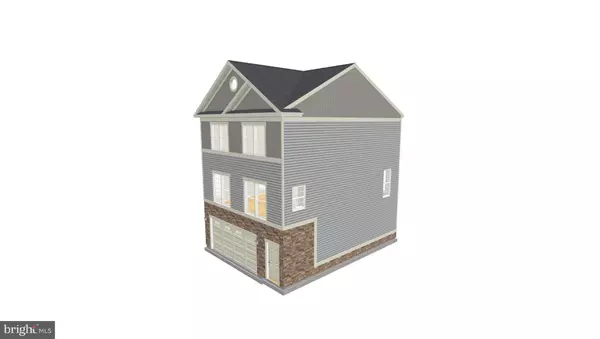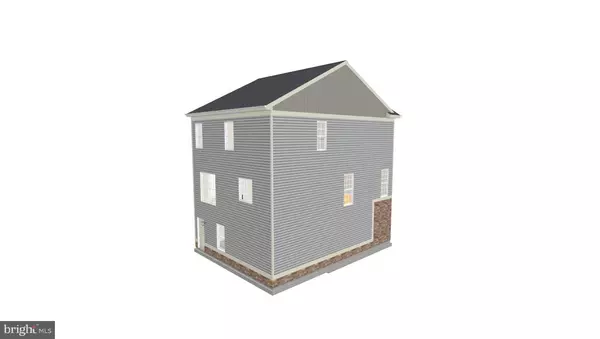1625 SHADY SIDE DR Edgewater, MD 21037
3 Beds
4 Baths
2,063 SqFt
UPDATED:
02/26/2025 02:32 AM
Key Details
Property Type Single Family Home
Sub Type Detached
Listing Status Coming Soon
Purchase Type For Sale
Square Footage 2,063 sqft
Price per Sqft $288
Subdivision Woodland Beach
MLS Listing ID MDAA2103106
Style Craftsman
Bedrooms 3
Full Baths 2
Half Baths 2
HOA Y/N N
Abv Grd Liv Area 2,063
Originating Board BRIGHT
Year Built 2025
Annual Tax Amount $1,883
Tax Year 2024
Lot Size 4,000 Sqft
Acres 0.09
Property Sub-Type Detached
Property Description
Location
State MD
County Anne Arundel
Zoning R5
Interior
Interior Features Bathroom - Stall Shower, Bathroom - Tub Shower, Breakfast Area, Carpet, Combination Kitchen/Dining, Combination Kitchen/Living, Family Room Off Kitchen, Floor Plan - Open, Kitchen - Gourmet, Kitchen - Island, Pantry, Primary Bath(s), Recessed Lighting, Upgraded Countertops, Walk-in Closet(s)
Hot Water Electric
Heating Central, Forced Air
Cooling Central A/C
Flooring Luxury Vinyl Plank, Carpet
Equipment Built-In Microwave, Dishwasher, Disposal, Dryer, Exhaust Fan, Oven/Range - Electric, Refrigerator, Stainless Steel Appliances, Washer
Furnishings No
Fireplace N
Window Features Vinyl Clad,Double Pane
Appliance Built-In Microwave, Dishwasher, Disposal, Dryer, Exhaust Fan, Oven/Range - Electric, Refrigerator, Stainless Steel Appliances, Washer
Heat Source Electric
Laundry Hookup, Upper Floor
Exterior
Parking Features Garage - Front Entry
Garage Spaces 4.0
Amenities Available Basketball Courts, Beach, Boat Dock/Slip, Boat Ramp, Club House, Common Grounds, Community Center, Party Room, Picnic Area, Pier/Dock, Security, Tot Lots/Playground, Water/Lake Privileges
Water Access N
Roof Type Architectural Shingle
Accessibility None
Attached Garage 2
Total Parking Spaces 4
Garage Y
Building
Lot Description Level, Rear Yard
Story 3
Foundation Slab
Sewer Public Sewer
Water Well
Architectural Style Craftsman
Level or Stories 3
Additional Building Above Grade, Below Grade
Structure Type 9'+ Ceilings
New Construction Y
Schools
Elementary Schools Edgewater
Middle Schools Central
High Schools South River
School District Anne Arundel County Public Schools
Others
Pets Allowed Y
Senior Community No
Tax ID 020190490249685
Ownership Fee Simple
SqFt Source Assessor
Acceptable Financing Cash, Conventional, FHA 203(k), VA, Bank Portfolio
Horse Property N
Listing Terms Cash, Conventional, FHA 203(k), VA, Bank Portfolio
Financing Cash,Conventional,FHA 203(k),VA,Bank Portfolio
Special Listing Condition Standard
Pets Allowed Cats OK, Dogs OK

GET MORE INFORMATION





