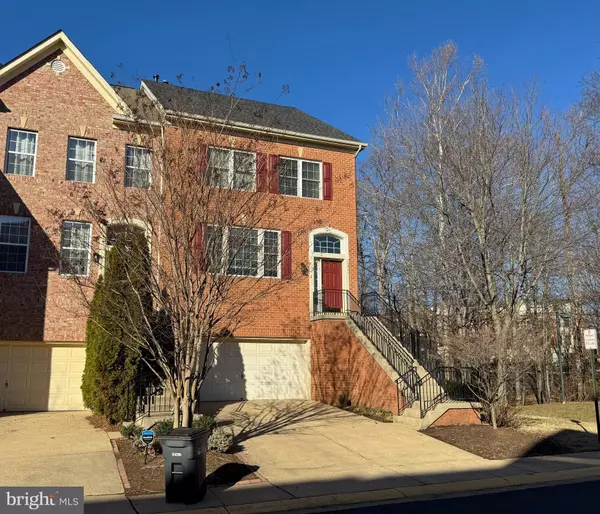1911 LOGAN MANOR DR Reston, VA 20190
4 Beds
5 Baths
2,949 SqFt
OPEN HOUSE
Sun Mar 02, 1:00pm - 3:00pm
UPDATED:
02/25/2025 02:25 AM
Key Details
Property Type Townhouse
Sub Type End of Row/Townhouse
Listing Status Coming Soon
Purchase Type For Sale
Square Footage 2,949 sqft
Price per Sqft $415
Subdivision West Market
MLS Listing ID VAFX2222262
Style Contemporary
Bedrooms 4
Full Baths 3
Half Baths 2
HOA Y/N Y
Abv Grd Liv Area 1,989
Originating Board BRIGHT
Year Built 1999
Annual Tax Amount $12,499
Tax Year 2024
Lot Size 2,930 Sqft
Acres 0.07
Property Sub-Type End of Row/Townhouse
Property Description
Minutes to Reston Town Center, Metro Station and W&OD Trail. Come experience the West Market Lifestyle!
Location
State VA
County Fairfax
Zoning 372
Direction South
Rooms
Other Rooms Living Room, Dining Room, Primary Bedroom, Bedroom 2, Bedroom 3, Bedroom 4, Kitchen, Family Room, Breakfast Room, Laundry, Office, Bathroom 2, Bathroom 3, Primary Bathroom, Half Bath
Basement Rear Entrance, Connecting Stairway, Full, Fully Finished, Improved, Walkout Level, Windows, Heated
Interior
Interior Features Kitchen - Table Space, Formal/Separate Dining Room, Bar, Breakfast Area, Combination Kitchen/Living, Floor Plan - Open, Kitchen - Gourmet, Kitchen - Island, Recessed Lighting
Hot Water Natural Gas
Heating Forced Air
Cooling Central A/C
Flooring Hardwood
Fireplaces Number 1
Fireplaces Type Fireplace - Glass Doors, Gas/Propane, Mantel(s)
Inclusions Deck Furniture, Patio Furniture, Gas Grill, Garage Refrigerator
Equipment Exhaust Fan, Built-In Microwave, Dishwasher, Disposal, Dryer, Extra Refrigerator/Freezer, Oven - Double, Cooktop, Refrigerator, Washer, Water Heater
Furnishings No
Fireplace Y
Window Features Screens,Vinyl Clad,Double Hung,Double Pane
Appliance Exhaust Fan, Built-In Microwave, Dishwasher, Disposal, Dryer, Extra Refrigerator/Freezer, Oven - Double, Cooktop, Refrigerator, Washer, Water Heater
Heat Source Natural Gas
Laundry Upper Floor
Exterior
Exterior Feature Deck(s)
Parking Features Garage Door Opener
Garage Spaces 4.0
Fence Partially
Amenities Available Jog/Walk Path
Water Access N
View Trees/Woods
Roof Type Architectural Shingle
Accessibility None
Porch Deck(s)
Attached Garage 2
Total Parking Spaces 4
Garage Y
Building
Lot Description Backs to Trees, Corner, SideYard(s), Trees/Wooded
Story 4
Foundation Concrete Perimeter
Sewer Public Sewer
Water Public
Architectural Style Contemporary
Level or Stories 4
Additional Building Above Grade, Below Grade
Structure Type 9'+ Ceilings,Cathedral Ceilings,Tray Ceilings,2 Story Ceilings,High,Vaulted Ceilings
New Construction N
Schools
Elementary Schools Lake Anne
Middle Schools Hughes
High Schools South Lakes
School District Fairfax County Public Schools
Others
Pets Allowed Y
HOA Fee Include Common Area Maintenance
Senior Community No
Tax ID 0171 23040075
Ownership Fee Simple
SqFt Source Assessor
Security Features Security System
Acceptable Financing Cash, Conventional, FHA, VA
Listing Terms Cash, Conventional, FHA, VA
Financing Cash,Conventional,FHA,VA
Special Listing Condition Standard
Pets Allowed No Pet Restrictions

GET MORE INFORMATION


