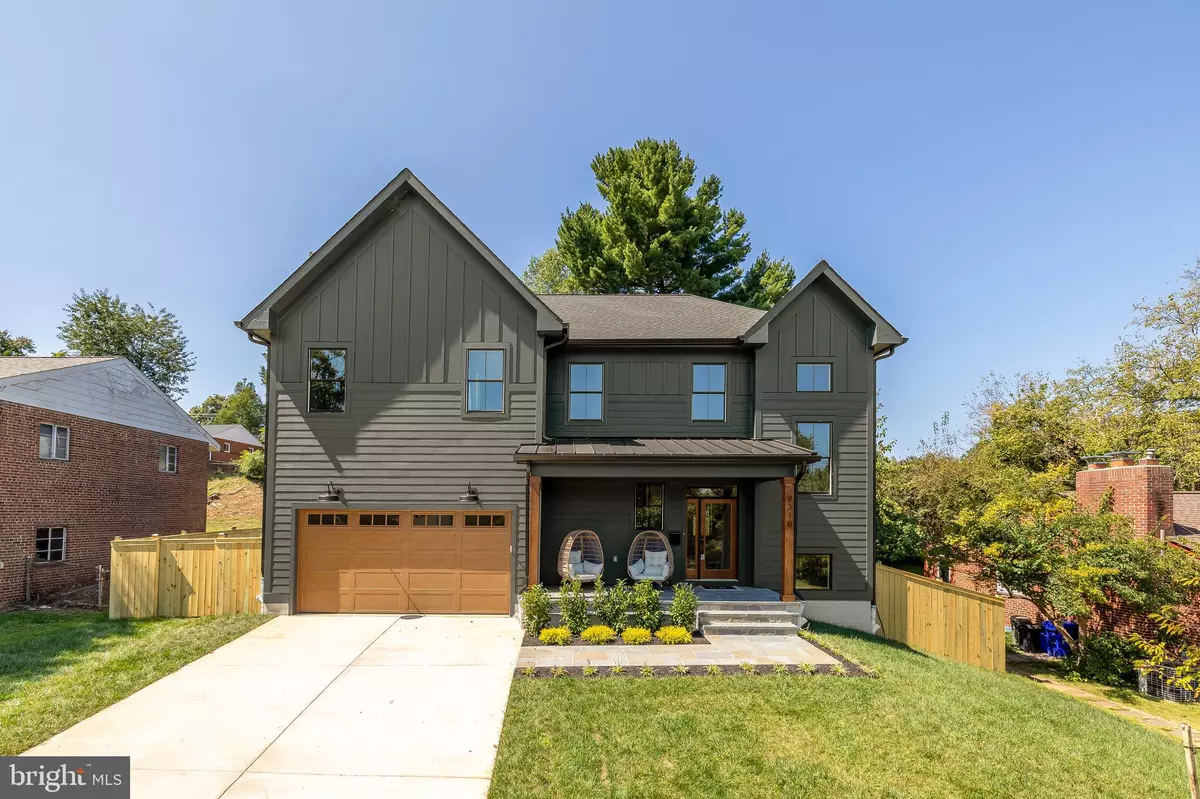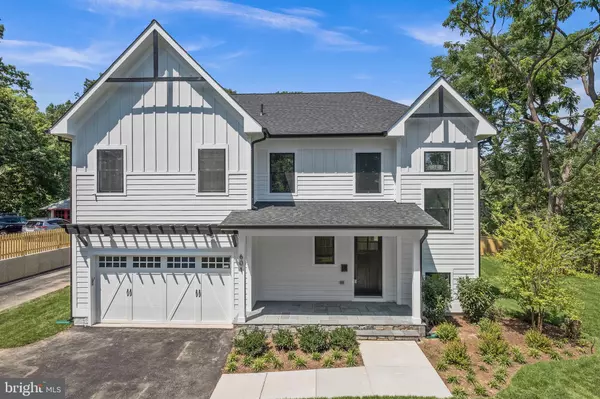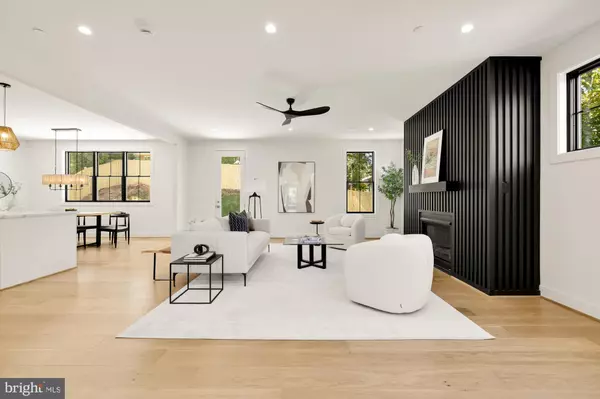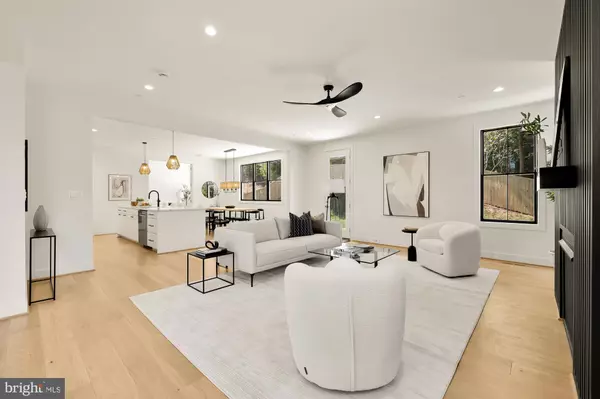2701 BLAINE DR Chevy Chase, MD 20815
5 Beds
5 Baths
4,339 SqFt
UPDATED:
02/24/2025 08:45 PM
Key Details
Property Type Single Family Home
Sub Type Detached
Listing Status Coming Soon
Purchase Type For Sale
Square Footage 4,339 sqft
Price per Sqft $490
Subdivision Chevy Chase
MLS Listing ID MDMC2166290
Style Contemporary
Bedrooms 5
Full Baths 4
Half Baths 1
HOA Y/N N
Abv Grd Liv Area 4,339
Originating Board BRIGHT
Year Built 2025
Annual Tax Amount $23,430
Tax Year 2024
Lot Size 9,639 Sqft
Acres 0.22
Property Sub-Type Detached
Property Description
Offering 5 bedrooms, 4.5 bathrooms, and more than 4,300 square feet of modern luxury, this home includes soaring 9' ceilings, wide-plank white oak flooring, and Pella windows that flood the space with natural light. A two-car garage with an EV charging station ensures convenience and sustainability.
The heart of the home is an open-concept living space, where a gas fireplace anchors the elegant living room. The gourmet kitchen is both stylish and functional, featuring Sub-Zero and Wolf appliances, sleek stone countertops, soft-close cabinetry, and a workstation sink. A versatile morning room offers endless possibilities—perfect as a home office, playroom, or additional dining space.
Upstairs, the luxurious primary suite offers a serene retreat, complete with spacious walk-in closets and a spa-inspired ensuite bath. Additional bedrooms are equally spacious with ensuite baths, while the lower level is designed as an entertainment haven, with a recreation room, fitness area, guest suite, and pre-wiring for a future home theater.
Outside, a generous backyard and patio create an ideal space for relaxation and entertaining. Built with innovation in mind, this home is powered by a 400-amp service and equipped with high-efficiency features, including a 2-zone heating/cooling system, LED lighting, spray foam insulation, and Energy Star appliances.
Located in Chevy Chase, Maryland, this exceptional home offers modern amenities and stunning craftsmanship. With an expected completion date of June 2025, now is the perfect time to secure your dream home. Don't miss this opportunity to own a beautifully designed residence in a prime location!
Location
State MD
County Montgomery
Zoning R60
Rooms
Basement Fully Finished, Windows
Interior
Interior Features Walk-in Closet(s), Wood Floors, Combination Dining/Living, Combination Kitchen/Dining, Combination Kitchen/Living, Family Room Off Kitchen, Kitchen - Island
Hot Water Natural Gas
Heating Forced Air, Central
Cooling Central A/C
Flooring Hardwood, Wood
Fireplaces Number 1
Fireplaces Type Gas/Propane
Equipment Built-In Microwave, Oven/Range - Gas, Refrigerator, Six Burner Stove, Stainless Steel Appliances, Dishwasher, Energy Efficient Appliances
Fireplace Y
Appliance Built-In Microwave, Oven/Range - Gas, Refrigerator, Six Burner Stove, Stainless Steel Appliances, Dishwasher, Energy Efficient Appliances
Heat Source Natural Gas
Laundry Upper Floor, Hookup
Exterior
Exterior Feature Patio(s)
Parking Features Garage - Front Entry, Inside Access
Garage Spaces 4.0
Water Access N
Accessibility Other
Porch Patio(s)
Attached Garage 2
Total Parking Spaces 4
Garage Y
Building
Story 3
Foundation Slab, Other
Sewer Public Sewer
Water Public
Architectural Style Contemporary
Level or Stories 3
Additional Building Above Grade
New Construction Y
Schools
School District Montgomery County Public Schools
Others
Senior Community No
Tax ID 161301160768
Ownership Fee Simple
SqFt Source Assessor
Special Listing Condition Standard

GET MORE INFORMATION





