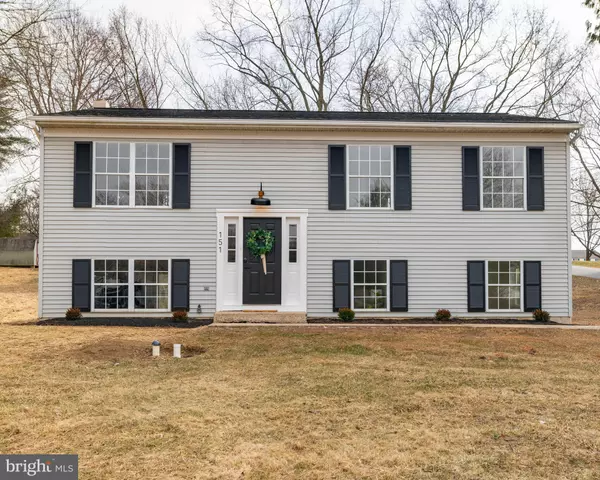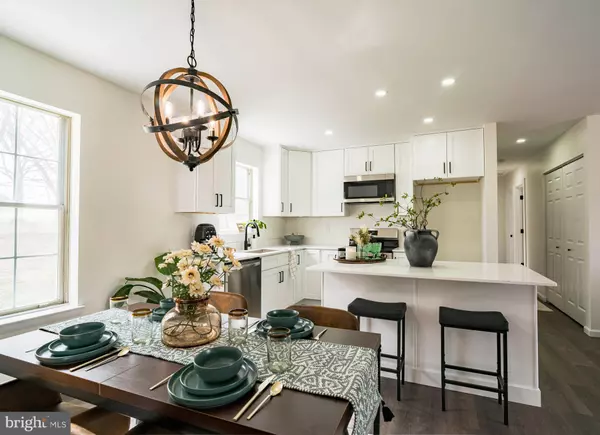151 NICHOLAS RD Lancaster, PA 17603
4 Beds
3 Baths
2,080 SqFt
UPDATED:
02/21/2025 03:10 AM
Key Details
Property Type Single Family Home
Sub Type Detached
Listing Status Coming Soon
Purchase Type For Sale
Square Footage 2,080 sqft
Price per Sqft $180
Subdivision Manor Twp
MLS Listing ID PALA2063538
Style Bi-level
Bedrooms 4
Full Baths 2
Half Baths 1
HOA Y/N N
Abv Grd Liv Area 2,080
Originating Board BRIGHT
Year Built 1982
Annual Tax Amount $5,130
Tax Year 2024
Lot Size 0.740 Acres
Acres 0.74
Lot Dimensions 0.00 x 0.00
Property Sub-Type Detached
Property Description
2/26/25
This beautifully renovated 4-bedroom, 2.5-bath home sits on a spacious 3/4-acre lot in the sought-after Penn Manor School District. Completely updated from top to bottom. The home will provide carefree living for years with all-new mechanical systems, including HVAC, plumbing, and electrical. Enjoy brand-new flooring throughout, stylishly updated bathrooms, and a stunning kitchen with quartz countertops. The modern open floor plan is perfect for today's lifestyle. The walkout lower level offers additional 3 season living space, with an enclosed patio for added versatility. Move-in ready with contemporary finishes don't miss this opportunity!
Location
State PA
County Lancaster
Area Manor Twp (10541)
Zoning 100-RESIDENTIAL
Rooms
Other Rooms Dining Room, Kitchen, Family Room, Laundry, Office, Utility Room
Basement Fully Finished
Main Level Bedrooms 3
Interior
Interior Features Carpet, Bathroom - Tub Shower, Bathroom - Walk-In Shower, Dining Area, Combination Kitchen/Living, Floor Plan - Open, Kitchen - Island, Recessed Lighting
Hot Water Electric
Heating Central
Cooling Central A/C
Flooring Luxury Vinyl Plank, Luxury Vinyl Tile, Partially Carpeted
Equipment Dishwasher, Microwave, Stove
Fireplace N
Appliance Dishwasher, Microwave, Stove
Heat Source Electric
Laundry Lower Floor
Exterior
Garage Spaces 4.0
Water Access N
Roof Type Asphalt
Accessibility None
Total Parking Spaces 4
Garage N
Building
Story 2
Foundation Block
Sewer Public Sewer
Water Well
Architectural Style Bi-level
Level or Stories 2
Additional Building Above Grade
Structure Type Dry Wall
New Construction N
Schools
Elementary Schools Central Manor
Middle Schools Manor
High Schools Penn Manor H.S.
School District Penn Manor
Others
Pets Allowed Y
Senior Community No
Tax ID 410-12135-0-0000
Ownership Fee Simple
SqFt Source Assessor
Acceptable Financing Cash, Conventional, FHA, VA
Horse Property N
Listing Terms Cash, Conventional, FHA, VA
Financing Cash,Conventional,FHA,VA
Special Listing Condition Standard
Pets Allowed No Pet Restrictions

GET MORE INFORMATION





