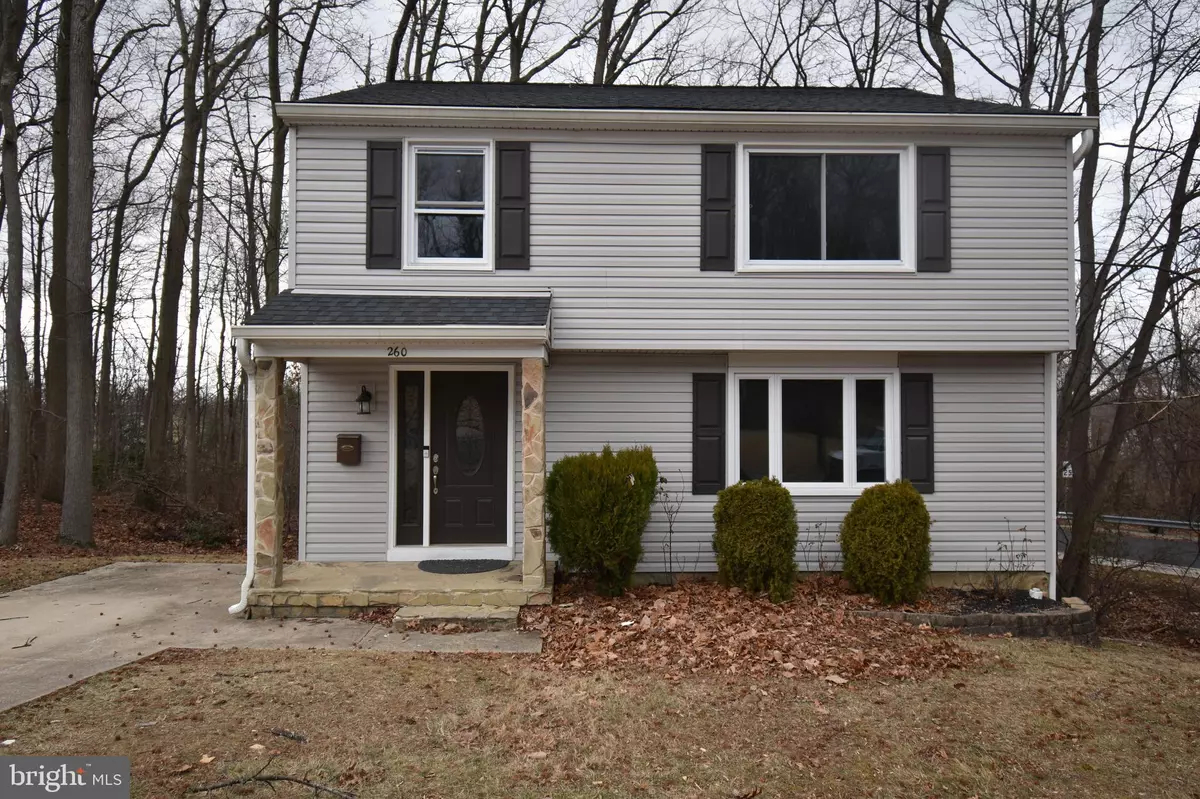260 N FOSTER KNOLL DR Joppa, MD 21085
4 Beds
2 Baths
1,568 SqFt
UPDATED:
02/20/2025 09:37 PM
Key Details
Property Type Single Family Home
Sub Type Detached
Listing Status Coming Soon
Purchase Type For Sale
Square Footage 1,568 sqft
Price per Sqft $261
Subdivision Joppatowne
MLS Listing ID MDHR2039324
Style Colonial,Traditional
Bedrooms 4
Full Baths 1
Half Baths 1
HOA Y/N N
Abv Grd Liv Area 1,568
Originating Board BRIGHT
Year Built 1972
Annual Tax Amount $2,369
Tax Year 2024
Lot Size 0.269 Acres
Acres 0.27
Property Sub-Type Detached
Property Description
Welcome to this Beautifully maintained Detached 2-story Colonial offering space, elegance, and modern conveniences. Nestled on a private wooded corner lot, this home boasts a long concrete driveway, a covered front porch, and a spacious 20x12 rear deck, perfect for entertaining or relaxing in nature. first floor Offers real hardwood throughout, a Formal Living and Dining Room, and a dining room with chair rails and French doors leading to rear deck. kitchen features a center island, Oak Cabinets, Double Sinks and all Appliances included. Elegant hardwood entry Foyer and a convenient powder room. Newly Finished walkout Basement with recessed lighting, laundry and ample storage. It's ready for you to move in!!
Location
State MD
County Harford
Zoning R3
Direction North
Rooms
Other Rooms Living Room, Dining Room, Bedroom 2, Bedroom 3, Bedroom 4, Kitchen, Bedroom 1, Laundry, Recreation Room
Basement Full, Fully Finished, Improved, Sump Pump, Walkout Level
Interior
Interior Features Built-Ins, Carpet, Chair Railings, Floor Plan - Traditional, Kitchen - Eat-In, Kitchen - Island, Pantry, Recessed Lighting, Wood Floors
Hot Water Natural Gas
Heating Central, Forced Air, Programmable Thermostat
Cooling Central A/C, Programmable Thermostat
Flooring Carpet, Ceramic Tile, Hardwood, Luxury Vinyl Plank
Equipment Built-In Microwave, Dishwasher, Disposal, Icemaker, Microwave, Oven/Range - Gas, Refrigerator, Stainless Steel Appliances, Stove
Furnishings Yes
Fireplace N
Window Features Double Pane,Double Hung,Screens
Appliance Built-In Microwave, Dishwasher, Disposal, Icemaker, Microwave, Oven/Range - Gas, Refrigerator, Stainless Steel Appliances, Stove
Heat Source Natural Gas
Laundry Basement, Lower Floor
Exterior
Exterior Feature Deck(s)
Garage Spaces 2.0
Water Access N
Roof Type Fiberglass
Accessibility 32\"+ wide Doors
Porch Deck(s)
Total Parking Spaces 2
Garage N
Building
Lot Description Backs - Open Common Area, Backs to Trees, Corner, Landscaping, No Thru Street, Rear Yard, Trees/Wooded
Story 3
Foundation Permanent
Sewer Public Sewer
Water Public
Architectural Style Colonial, Traditional
Level or Stories 3
Additional Building Above Grade, Below Grade
Structure Type Dry Wall
New Construction N
Schools
School District Harford County Public Schools
Others
Pets Allowed Y
Senior Community No
Tax ID 1301143069
Ownership Fee Simple
SqFt Source Assessor
Security Features Smoke Detector
Acceptable Financing Cash, Conventional, FHA 203(b), VA
Listing Terms Cash, Conventional, FHA 203(b), VA
Financing Cash,Conventional,FHA 203(b),VA
Special Listing Condition Standard
Pets Allowed No Pet Restrictions

GET MORE INFORMATION





