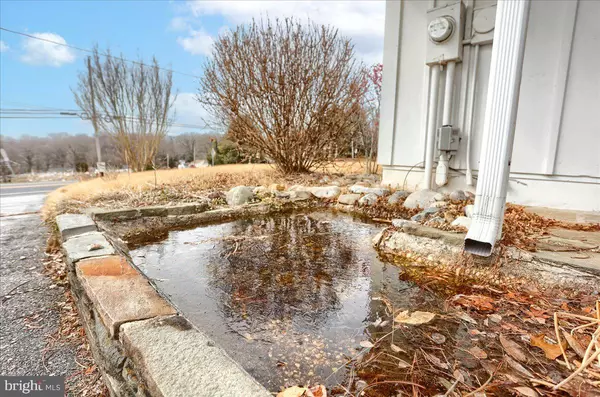1106 NOTTINGHAM RD Newark, DE 19711
3 Beds
2 Baths
1,425 SqFt
UPDATED:
02/20/2025 02:08 PM
Key Details
Property Type Single Family Home
Sub Type Detached
Listing Status Active
Purchase Type For Sale
Square Footage 1,425 sqft
Price per Sqft $280
Subdivision Tip Top Farms
MLS Listing ID DENC2076262
Style Ranch/Rambler
Bedrooms 3
Full Baths 2
HOA Y/N N
Abv Grd Liv Area 1,425
Originating Board BRIGHT
Year Built 1960
Annual Tax Amount $2,647
Tax Year 2024
Lot Size 0.460 Acres
Acres 0.46
Lot Dimensions 100.00 x 200.00
Property Sub-Type Detached
Property Description
Step into this beautifully maintained 1960s modern ranch home, offering 3 bedrooms and 2 full baths with a fantastic open floor plan. Natural light pours into every corner of this home, accentuated by large sliding doors across the back, leading to a private, expansive backyard with home surveillance. Perfect for entertaining, the outdoor patio space is ideal for summer gatherings and enjoying serene outdoor living. The primary bedroom, with views of the garden from the large windows, features its own en-suite bath for ultimate privacy. A striking stone floor greets you at the entrance, while hardwood floors flow seamlessly throughout the home. The home's inviting living/dining area is perfect for hosting, with plenty of space for gatherings. Located close to University of Delaware, shopping, dining and the MD/PA lines, this home offers the perfect blend of mid-century modern charm and contemporary functionality. Don't miss your chance to own this rare gem.
Location
State DE
County New Castle
Area Newark/Glasgow (30905)
Zoning NC15
Direction South
Rooms
Other Rooms Living Room, Dining Room, Primary Bedroom, Bedroom 2, Bedroom 3, Kitchen, Primary Bathroom, Full Bath
Basement Sump Pump
Main Level Bedrooms 3
Interior
Interior Features Ceiling Fan(s), Dining Area, Floor Plan - Open, Primary Bath(s), Recessed Lighting
Hot Water Electric
Heating Other
Cooling Geothermal
Flooring Hardwood, Stone
Fireplaces Number 2
Fireplaces Type Non-Functioning
Inclusions Refrigerator, Washer, Dryer
Equipment Dishwasher, Disposal, Dryer, Extra Refrigerator/Freezer, Oven/Range - Electric, Refrigerator, Washer, Water Conditioner - Owned, Water Heater
Fireplace Y
Appliance Dishwasher, Disposal, Dryer, Extra Refrigerator/Freezer, Oven/Range - Electric, Refrigerator, Washer, Water Conditioner - Owned, Water Heater
Heat Source Geo-thermal
Laundry Basement
Exterior
Exterior Feature Patio(s)
Parking Features Garage - Front Entry
Garage Spaces 7.0
Fence Wood
Utilities Available Electric Available
Water Access N
Roof Type Metal
Street Surface Paved
Accessibility None
Porch Patio(s)
Road Frontage City/County
Attached Garage 2
Total Parking Spaces 7
Garage Y
Building
Story 1
Foundation Block
Sewer Holding Tank, On Site Septic
Water Well
Architectural Style Ranch/Rambler
Level or Stories 1
Additional Building Above Grade, Below Grade
New Construction N
Schools
School District Christina
Others
Senior Community No
Tax ID 09-013.10-025
Ownership Fee Simple
SqFt Source Assessor
Acceptable Financing Cash, Conventional
Listing Terms Cash, Conventional
Financing Cash,Conventional
Special Listing Condition Standard

GET MORE INFORMATION





