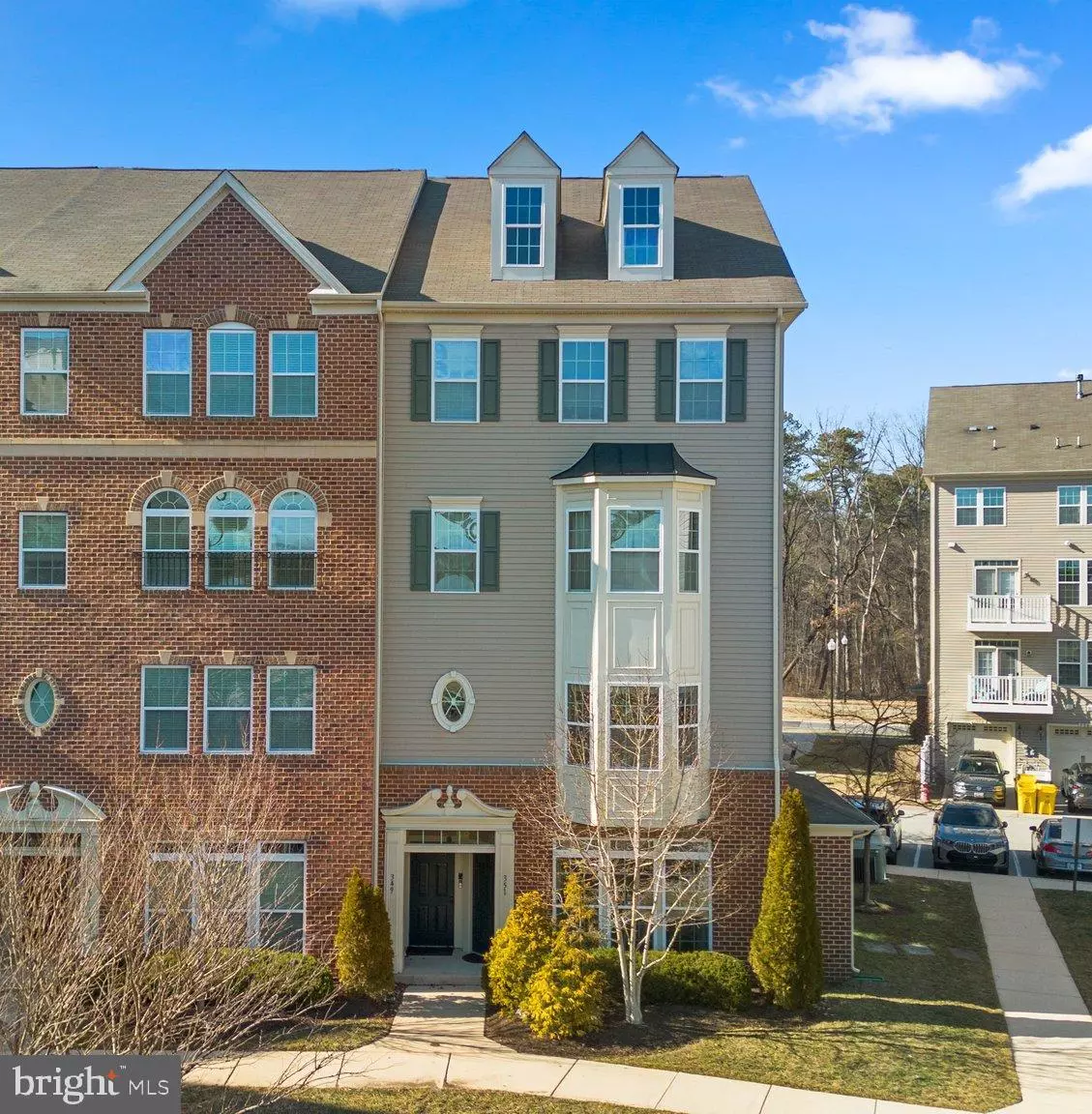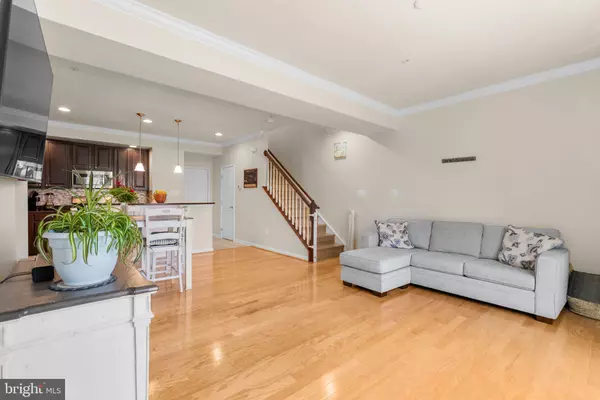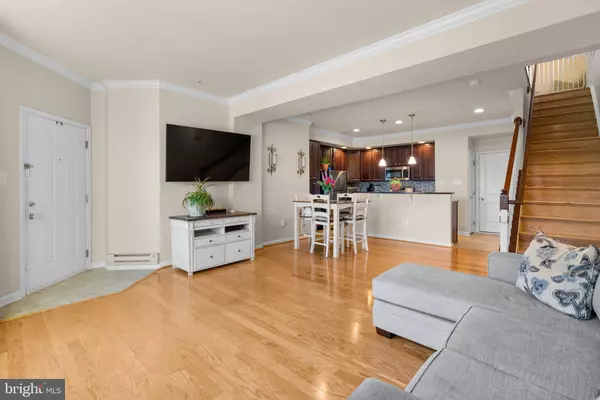351 CHESSINGTON DR Odenton, MD 21113
3 Beds
3 Baths
1,544 SqFt
OPEN HOUSE
Sun Feb 23, 2:00pm - 4:00pm
UPDATED:
02/21/2025 04:06 AM
Key Details
Property Type Condo
Sub Type Condo/Co-op
Listing Status Active
Purchase Type For Sale
Square Footage 1,544 sqft
Price per Sqft $275
Subdivision Town Center Commons
MLS Listing ID MDAA2104070
Style Traditional
Bedrooms 3
Full Baths 2
Half Baths 1
Condo Fees $211/mo
HOA Y/N N
Abv Grd Liv Area 1,544
Originating Board BRIGHT
Year Built 2013
Annual Tax Amount $3,902
Tax Year 2024
Property Sub-Type Condo/Co-op
Property Description
Location
State MD
County Anne Arundel
Zoning O-COR ODENTON CORE
Direction Southeast
Interior
Interior Features Bathroom - Soaking Tub, Bathroom - Walk-In Shower, Wood Floors, Combination Dining/Living, Floor Plan - Open, Kitchen - Island, Walk-in Closet(s)
Hot Water Electric
Heating Heat Pump(s)
Cooling Central A/C
Flooring Hardwood, Carpet
Equipment Built-In Microwave, Stove, Dishwasher, Refrigerator, Disposal, Washer, Dryer
Fireplace N
Window Features Bay/Bow
Appliance Built-In Microwave, Stove, Dishwasher, Refrigerator, Disposal, Washer, Dryer
Heat Source Natural Gas
Laundry Upper Floor
Exterior
Exterior Feature Balcony
Parking Features Garage - Rear Entry, Inside Access, Garage Door Opener
Garage Spaces 2.0
Amenities Available Picnic Area, Tot Lots/Playground
Water Access N
Accessibility Other
Porch Balcony
Attached Garage 1
Total Parking Spaces 2
Garage Y
Building
Story 2
Foundation Slab
Sewer Public Sewer
Water Public
Architectural Style Traditional
Level or Stories 2
Additional Building Above Grade, Below Grade
New Construction N
Schools
Elementary Schools Odenton
Middle Schools Arundel
High Schools Arundel
School District Anne Arundel County Public Schools
Others
Pets Allowed N
HOA Fee Include Lawn Care Front,Lawn Care Rear,Lawn Care Side,Lawn Maintenance,Management,Reserve Funds,Sewer,Snow Removal,Water
Senior Community No
Tax ID 020481590236156
Ownership Condominium
Special Listing Condition Standard

GET MORE INFORMATION





