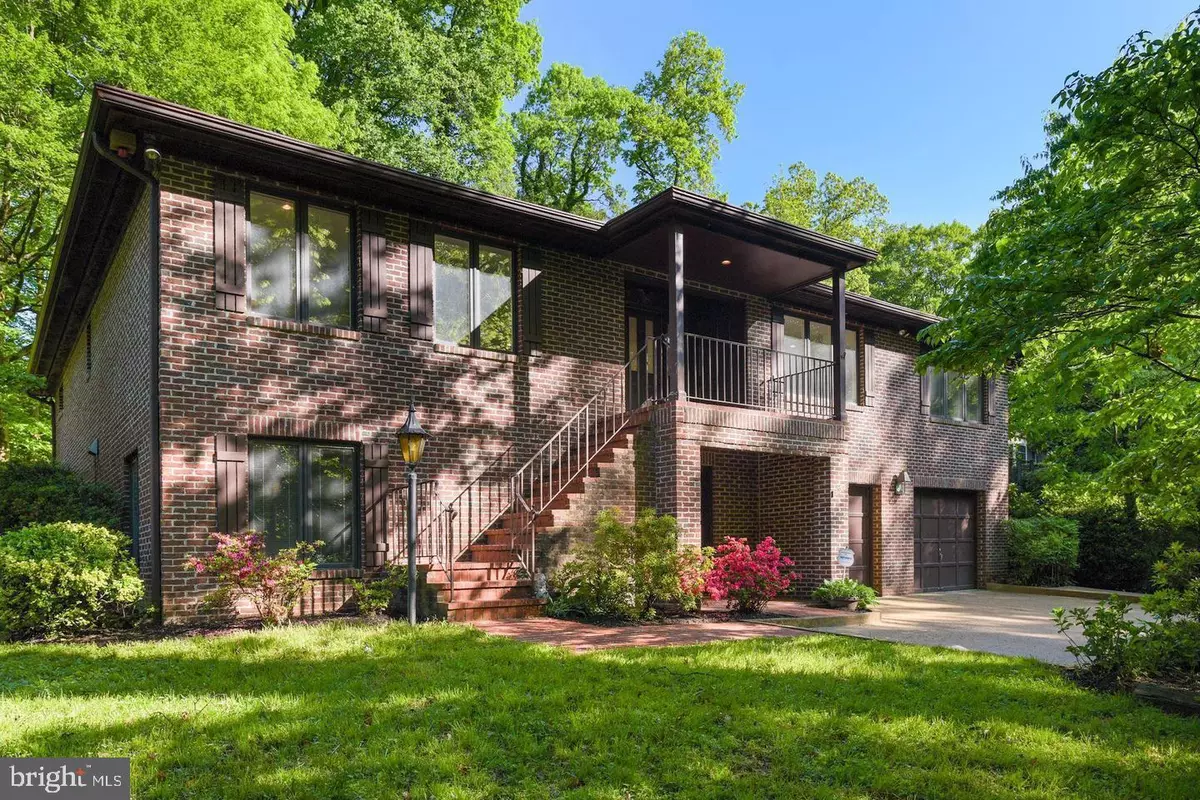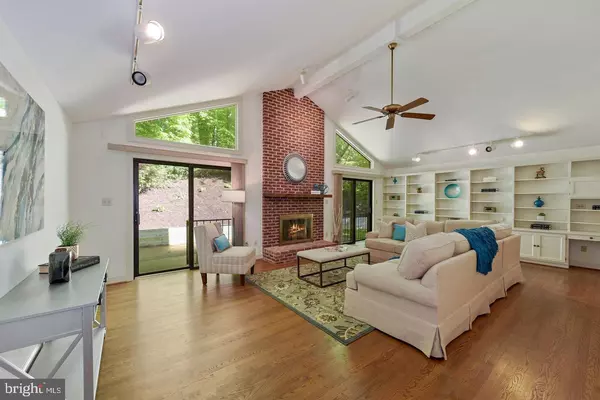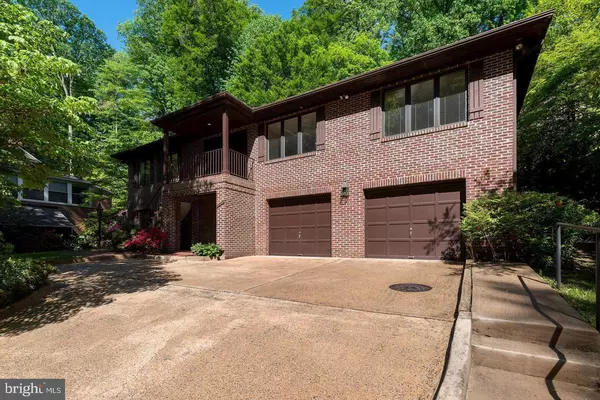3909 30TH ST N Arlington, VA 22207
4 Beds
4 Baths
3,569 SqFt
UPDATED:
02/18/2025 04:06 PM
Key Details
Property Type Single Family Home
Sub Type Detached
Listing Status Coming Soon
Purchase Type For Sale
Square Footage 3,569 sqft
Price per Sqft $559
Subdivision Bellevue Forest
MLS Listing ID VAAR2053518
Style Contemporary
Bedrooms 4
Full Baths 4
HOA Y/N N
Abv Grd Liv Area 3,569
Originating Board BRIGHT
Year Built 1992
Annual Tax Amount $15,280
Tax Year 2024
Lot Size 0.328 Acres
Acres 0.33
Property Sub-Type Detached
Property Description
Discover this quiet contemporary gem in the heart of North Arlington! This home is much larger than it appears, thoughtfully designed for spacious living and effortless entertaining. The open floor plan features soaring ceilings and stunning hardwood floors on the main level, creating an inviting and airy atmosphere.
Enjoy elevator access to 3,500 sq. ft. of above-grade living space, including a spectacular great room with vaulted ceilings, built-in shelving, and sliding glass doors that open to a private patio and a serene, wooded backyard. Huge dining room and living room for entertaining! Nestled in a picturesque, park-like setting overlooking Donaldson Run, this home offers direct access to hiking, biking, and dog-friendly trails right outside your door.
The fully finished lower-level in-law suite is bright and welcoming, complete with its own kitchen, living and dining areas, and a washer and dryer. An oversized, attached two-car garage provides ample storage and convenience.
Move-in ready with endless possibilities—expand, renovate, or build new on this generous 0.33-acre lot!
Location
State VA
County Arlington
Zoning R-10
Rooms
Basement Fully Finished, Walkout Level
Main Level Bedrooms 3
Interior
Interior Features Butlers Pantry, Elevator, Entry Level Bedroom, Family Room Off Kitchen, Floor Plan - Open, Formal/Separate Dining Room, Kitchen - Gourmet, Kitchen - Island, Kitchen - Table Space, Skylight(s), Wood Floors
Hot Water Natural Gas
Heating Forced Air
Cooling Central A/C
Flooring Solid Hardwood
Fireplaces Number 1
Equipment Built-In Microwave, Dishwasher, Disposal, Dryer, Exhaust Fan, Icemaker, Range Hood, Refrigerator, Stove, Washer
Fireplace Y
Appliance Built-In Microwave, Dishwasher, Disposal, Dryer, Exhaust Fan, Icemaker, Range Hood, Refrigerator, Stove, Washer
Heat Source Natural Gas
Exterior
Parking Features Garage - Front Entry
Garage Spaces 2.0
Water Access N
Accessibility Elevator, Other
Attached Garage 2
Total Parking Spaces 2
Garage Y
Building
Lot Description Backs to Trees, Front Yard, Premium, Rear Yard
Story 2
Foundation Concrete Perimeter
Sewer Public Sewer
Water Public
Architectural Style Contemporary
Level or Stories 2
Additional Building Above Grade, Below Grade
Structure Type 2 Story Ceilings,9'+ Ceilings,Beamed Ceilings,Cathedral Ceilings,Vaulted Ceilings
New Construction N
Schools
Elementary Schools Jamestown
Middle Schools Williamsburg
High Schools Yorktown
School District Arlington County Public Schools
Others
Senior Community No
Tax ID 04-008-031
Ownership Fee Simple
SqFt Source Assessor
Special Listing Condition Standard

GET MORE INFORMATION





