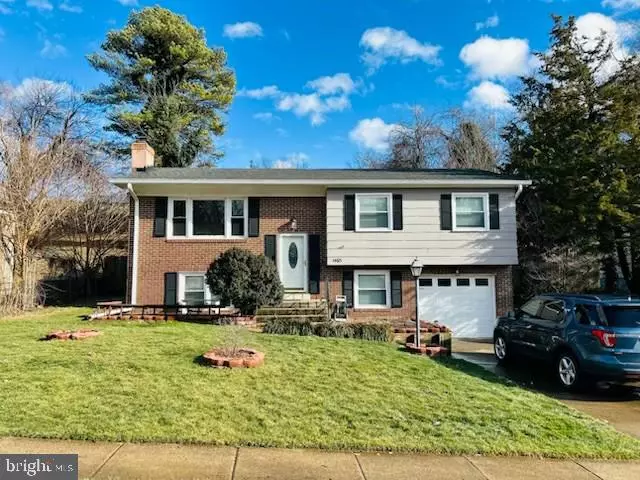14613 DANVILLE RD Woodbridge, VA 22193
4 Beds
3 Baths
1,814 SqFt
OPEN HOUSE
Sat Mar 01, 2:00pm - 4:00pm
Sun Mar 02, 2:00pm - 4:00pm
UPDATED:
02/21/2025 10:25 AM
Key Details
Property Type Single Family Home
Sub Type Detached
Listing Status Active
Purchase Type For Sale
Square Footage 1,814 sqft
Price per Sqft $316
Subdivision Dale City
MLS Listing ID VAPW2087962
Style Split Foyer
Bedrooms 4
Full Baths 2
Half Baths 1
HOA Y/N N
Abv Grd Liv Area 1,134
Originating Board BRIGHT
Year Built 1969
Annual Tax Amount $4,201
Tax Year 2021
Lot Size 10,010 Sqft
Acres 0.23
Property Sub-Type Detached
Property Description
Step inside this beautifully maintained two-level 4-bedroom, 2.5-bathroom home and experience the perfect blend of modern upgrades and cozy charm. From the moment you arrive, you'll appreciate the thoughtful updates throughout—newer countertops, sleek cabinetry, stylish flooring, and fresh paint—all designed to enhance your living experience.
The heart of the home features a gourmet kitchen with stainless steel appliances, a breakfast bar, and ample counter space, making it a dream for cooking and entertaining. The adjacent dining room opens to a bright and airy enclosed porch, offering the perfect spot to unwind with morning coffee or evening cocktails. Step outside and discover your private backyard oasis, complete with a sparkling pool and a lush, well-maintained lawn—ideal for summer gatherings and relaxation.
Perfectly situated in a prime location, this home offers easy access to shops, restaurants, public transportation, and major roads, ensuring a seamless lifestyle of convenience and connectivity.
Don't miss the opportunity to make this stunning home yours—schedule your tour today!
Location
State VA
County Prince William
Zoning RPC
Rooms
Other Rooms Living Room, Dining Room, Primary Bedroom, Bedroom 2, Bedroom 3, Bedroom 4, Kitchen, Family Room, Bathroom 1, Full Bath
Basement Daylight, Full, Fully Finished, Garage Access
Main Level Bedrooms 3
Interior
Interior Features Ceiling Fan(s), Floor Plan - Open, Stove - Wood, Wood Floors
Hot Water Natural Gas
Heating Baseboard - Hot Water, Central
Cooling Central A/C
Fireplaces Number 1
Fireplaces Type Brick, Insert
Equipment Built-In Microwave, Dishwasher, Disposal, Exhaust Fan, Oven/Range - Gas, Refrigerator
Fireplace Y
Appliance Built-In Microwave, Dishwasher, Disposal, Exhaust Fan, Oven/Range - Gas, Refrigerator
Heat Source Natural Gas
Laundry Dryer In Unit, Washer In Unit
Exterior
Exterior Feature Deck(s), Patio(s)
Parking Features Garage Door Opener, Garage - Front Entry, Inside Access
Garage Spaces 1.0
Fence Rear, Privacy, Wood
Pool In Ground
Water Access N
Roof Type Shingle,Asphalt
Accessibility None
Porch Deck(s), Patio(s)
Attached Garage 1
Total Parking Spaces 1
Garage Y
Building
Lot Description Landscaping, Pond, Private
Story 2
Foundation Other
Sewer Public Sewer
Water Public
Architectural Style Split Foyer
Level or Stories 2
Additional Building Above Grade, Below Grade
New Construction N
Schools
High Schools Gar-Field
School District Prince William County Public Schools
Others
Senior Community No
Tax ID 8191-76-6559
Ownership Fee Simple
SqFt Source Estimated
Acceptable Financing Cash, Conventional, FHA, VA
Horse Property N
Listing Terms Cash, Conventional, FHA, VA
Financing Cash,Conventional,FHA,VA
Special Listing Condition Standard

GET MORE INFORMATION





