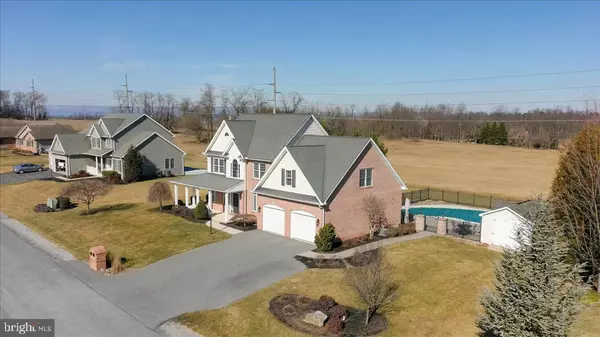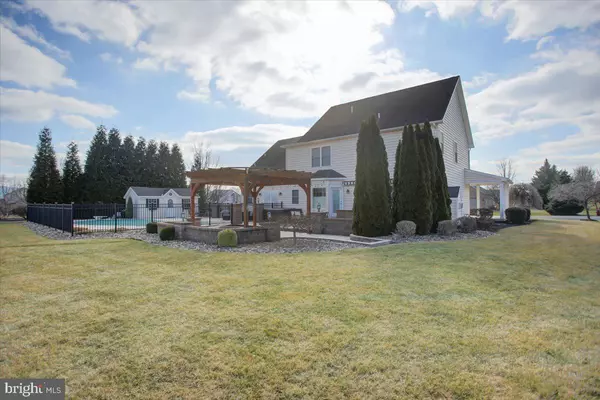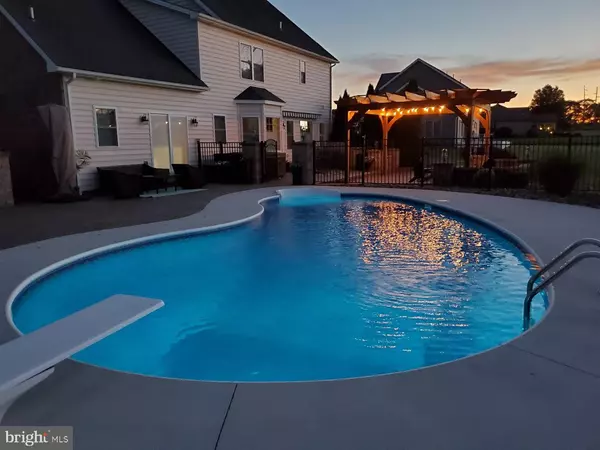73 SUMMER BREEZE LANE Chambersburg, PA 17202
4 Beds
4 Baths
3,451 SqFt
UPDATED:
02/21/2025 02:00 AM
Key Details
Property Type Single Family Home
Sub Type Detached
Listing Status Pending
Purchase Type For Sale
Square Footage 3,451 sqft
Price per Sqft $170
Subdivision Greene Valley Estates
MLS Listing ID PAFL2025372
Style Colonial
Bedrooms 4
Full Baths 3
Half Baths 1
HOA Y/N N
Abv Grd Liv Area 2,426
Originating Board BRIGHT
Year Built 2006
Annual Tax Amount $5,997
Tax Year 2022
Lot Size 0.500 Acres
Acres 0.5
Property Sub-Type Detached
Property Description
Welcome to your dream home! This beautifully maintained residence boasts over 3,600 sq ft of finished living space that offers a perfect blend of comfort and style. As you enter through the grand two-story foyer, you'll immediately notice the attention to detail that sets this home apart.
The fully remodeled gourmet kitchen is a chef's delight, featuring textured granite countertops, a spacious center island equipped with power blocks, and a touchless faucet for convenience. The stunning glass backsplash adds a modern touch, while the top-of-the-line stainless CAFÉ appliances, including a refrigerator with a built-in Keurig, induction range, and dual ovens, will elevate your culinary experience. You'll appreciate the numerous functional features in the cabinetry, including slide-out shelving, soft-close drawers, a beverage refrigerator, ice maker, and a multi-purpose larder cabinet.
Adjacent to the kitchen, the inviting family room comes complete with a cozy fireplace, making it the ideal spot for entertaining or relaxing evenings. The custom-built mudroom is designed for optimal organization, and a conveniently located full bath provides quick access to the pool.
This incredible home also boasts an impressive laundry room featuring drying bars, custom cabinetry with granite folding counter, and an additional refrigerator/freezer area ensuring that household tasks are as effortless as possible.
The first floor features a seamless layout, with beautiful hardwood floors throughout the family room, kitchen, office, convenient half bath, and a spacious dining room.
On the 2nd floor, as you enter the primary bedroom through elegant French doors, you'll be greeted by a luxurious primary bath that offers a soothing soaking tub, a separate shower, dual sinks, and a generously sized walk-in closet. The home includes a second bedroom with a walk-in closet and a third bedroom that conveniently accesses the hall bath. The large fourth bedroom could also serve as a great room; it provides a walk-in closet and has easy pull-down stair access to the attic, with additional storage in the walk-in attic space.
Venture to the finished basement, where you'll discover a fantastic home gym, a recreational room featuring custom built-ins, a multi-purpose room, and additional storage/utility space.
Step outside from the kitchen or mudroom to the extensive hardscape patio, ideal for entertaining. The outdoor kitchen area is complete with a natural gas grill and durable granite countertops. Relax under the impressive pergola that overlooks the fire pit, perfect for gathering on cool evenings. Enjoy the the hot tub and luxury of a fully fenced inground saltwater pool, complemented by a convenient pool shed designed to store pool supplies, yard items, and a mower.
Set on a generous .50-acre lot, this home is serviced by public water, sewer, and natural gas—providing both convenience and efficiency.
Don't miss the chance to make this exceptional home yours!
Location
State PA
County Franklin
Area Greene Twp (14509)
Zoning R1
Rooms
Other Rooms Dining Room, Primary Bedroom, Bedroom 2, Bedroom 3, Bedroom 4, Kitchen, Family Room, Foyer, Exercise Room, Laundry, Mud Room, Office, Recreation Room, Utility Room, Bathroom 1, Bathroom 3, Hobby Room, Primary Bathroom, Half Bath
Basement Fully Finished, Heated, Other
Interior
Interior Features Attic, Bathroom - Soaking Tub, Built-Ins, Carpet, Ceiling Fan(s), Combination Kitchen/Living, Crown Moldings, Family Room Off Kitchen, Kitchen - Gourmet, Recessed Lighting, Upgraded Countertops, Walk-in Closet(s), Window Treatments, Wood Floors, Other
Hot Water Natural Gas
Heating Forced Air
Cooling Central A/C
Fireplaces Number 1
Fireplaces Type Fireplace - Glass Doors, Gas/Propane
Equipment ENERGY STAR Refrigerator, Exhaust Fan, ENERGY STAR Dishwasher, Disposal, Dryer - Electric, Built-In Microwave, Built-In Range, Oven - Double, Stainless Steel Appliances, Icemaker, Range Hood, Dryer, Washer
Fireplace Y
Window Features Bay/Bow,Double Hung,Screens,Vinyl Clad
Appliance ENERGY STAR Refrigerator, Exhaust Fan, ENERGY STAR Dishwasher, Disposal, Dryer - Electric, Built-In Microwave, Built-In Range, Oven - Double, Stainless Steel Appliances, Icemaker, Range Hood, Dryer, Washer
Heat Source Natural Gas
Laundry Main Floor
Exterior
Exterior Feature Patio(s), Porch(es), Wrap Around
Parking Features Garage - Front Entry, Garage Door Opener, Oversized
Garage Spaces 2.0
Pool Fenced, In Ground, Saltwater, Heated, Vinyl
Water Access N
Accessibility None
Porch Patio(s), Porch(es), Wrap Around
Attached Garage 2
Total Parking Spaces 2
Garage Y
Building
Story 3
Foundation Active Radon Mitigation, Concrete Perimeter
Sewer Public Sewer
Water Public
Architectural Style Colonial
Level or Stories 3
Additional Building Above Grade, Below Grade
New Construction N
Schools
Middle Schools Faust Junior High School
High Schools Chambersburg Area Senior
School District Chambersburg Area
Others
Senior Community No
Tax ID 09-0C22.-188.-000000
Ownership Fee Simple
SqFt Source Assessor
Security Features Motion Detectors,Smoke Detector,Window Grills
Special Listing Condition Standard

GET MORE INFORMATION





