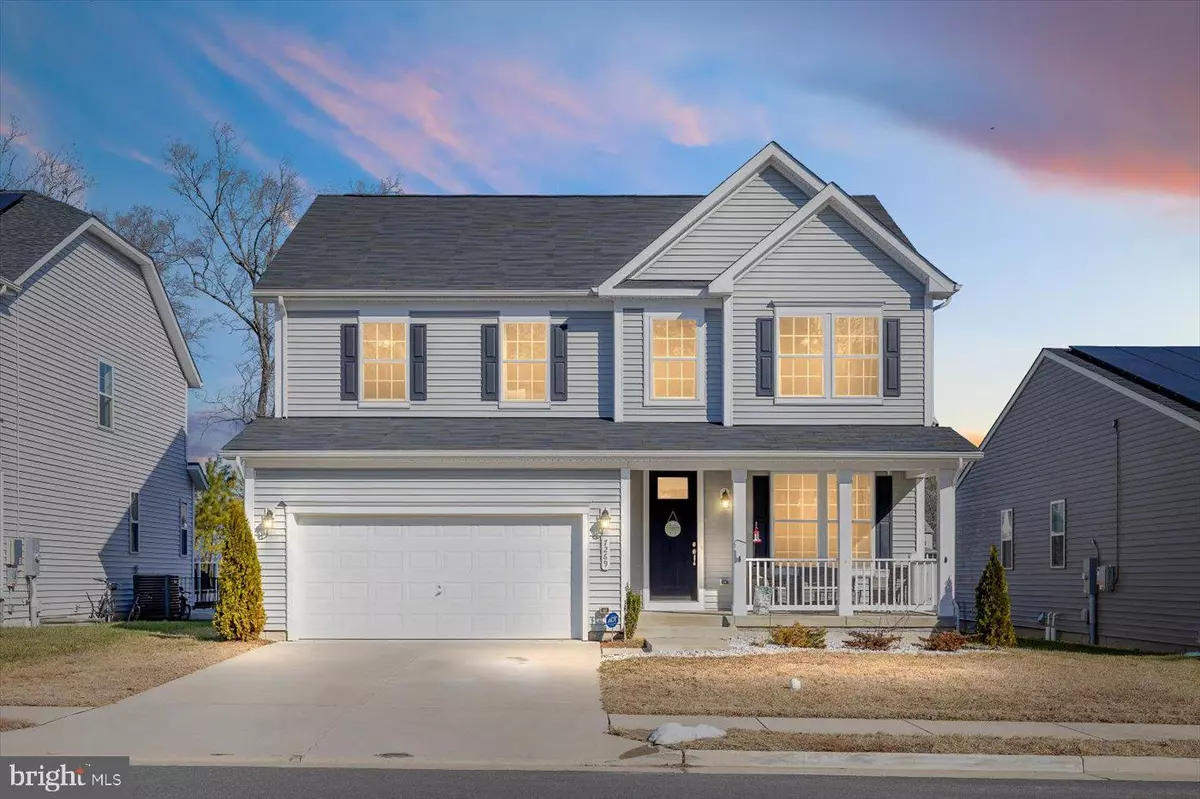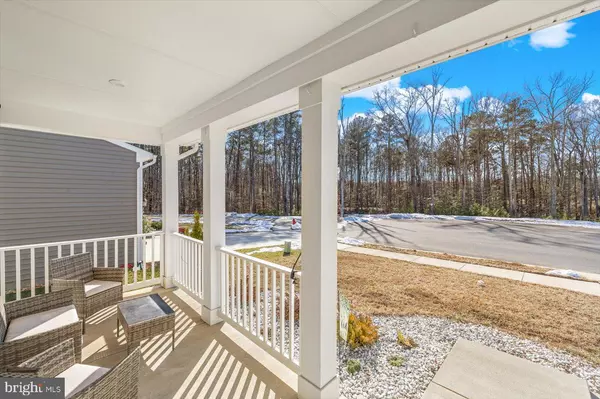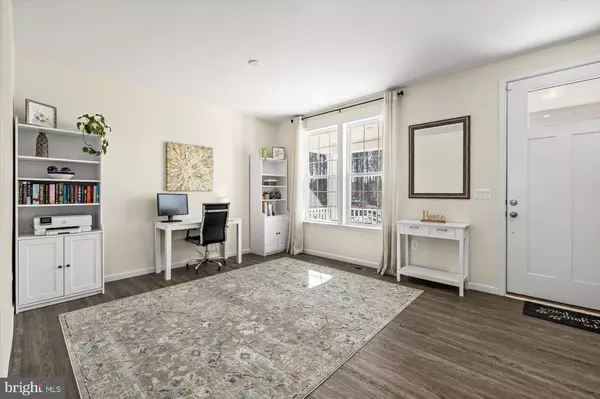7269 LIBERTY CT Ruther Glen, VA 22546
4 Beds
3 Baths
2,730 SqFt
UPDATED:
02/17/2025 09:03 PM
Key Details
Property Type Single Family Home
Sub Type Detached
Listing Status Coming Soon
Purchase Type For Sale
Square Footage 2,730 sqft
Price per Sqft $210
Subdivision Pendleton
MLS Listing ID VACV2007558
Style Colonial
Bedrooms 4
Full Baths 2
Half Baths 1
HOA Fees $65/mo
HOA Y/N Y
Abv Grd Liv Area 2,730
Originating Board BRIGHT
Year Built 2021
Annual Tax Amount $3,011
Tax Year 2024
Lot Size 6,114 Sqft
Acres 0.14
Property Sub-Type Detached
Property Description
Tucked away in a cul-de-sac, this stunning home offers a front porch welcome and golf course views from the cathedral-ceiling sunroom! Inside, gorgeous LVP flooring flows throughout the main level, featuring a modern electric fireplace in the family room and a gourmet kitchen with gas cooking, a walk-in pantry, and a huge 9' center island. Upstairs, enjoy a spacious rec room, three bedrooms, and a primary retreat with a luxury bath and walk-in closet—plus the must-have upper-level laundry! An unfinished basement awaits your vision. All in a golf course community with a pool, clubhouse, tot lot, and dog park!
Location
State VA
County Caroline
Zoning PMUD
Rooms
Other Rooms Living Room, Primary Bedroom, Bedroom 2, Bedroom 3, Bedroom 4, Kitchen, Family Room, Basement, Foyer, Sun/Florida Room, Laundry, Loft, Bathroom 1, Bathroom 2, Primary Bathroom
Basement Connecting Stairway, Daylight, Partial, Interior Access
Interior
Interior Features Attic, Bathroom - Tub Shower, Bathroom - Walk-In Shower, Breakfast Area, Carpet, Ceiling Fan(s), Family Room Off Kitchen, Floor Plan - Open, Kitchen - Gourmet, Kitchen - Island, Pantry, Primary Bath(s), Upgraded Countertops, Walk-in Closet(s)
Hot Water Electric
Heating Heat Pump(s)
Cooling Central A/C, Ceiling Fan(s)
Flooring Carpet, Ceramic Tile, Luxury Vinyl Plank
Fireplaces Number 1
Fireplaces Type Electric, Mantel(s)
Equipment Built-In Microwave, Dishwasher, Disposal, Dryer - Electric, Exhaust Fan, Icemaker, Oven/Range - Gas, Refrigerator, Stainless Steel Appliances, Washer, Water Heater
Fireplace Y
Appliance Built-In Microwave, Dishwasher, Disposal, Dryer - Electric, Exhaust Fan, Icemaker, Oven/Range - Gas, Refrigerator, Stainless Steel Appliances, Washer, Water Heater
Heat Source Electric, Propane - Leased
Laundry Upper Floor
Exterior
Exterior Feature Deck(s), Porch(es)
Parking Features Garage - Front Entry, Garage Door Opener, Inside Access
Garage Spaces 4.0
Amenities Available Club House, Common Grounds, Dog Park, Golf Course, Golf Course Membership Available, Pool - Outdoor, Tot Lots/Playground
Water Access N
View Golf Course
Roof Type Architectural Shingle
Accessibility None
Porch Deck(s), Porch(es)
Attached Garage 2
Total Parking Spaces 4
Garage Y
Building
Lot Description SideYard(s), Rear Yard, Premium, Landscaping, Cul-de-sac, Front Yard
Story 3
Foundation Other
Sewer Public Sewer
Water Public
Architectural Style Colonial
Level or Stories 3
Additional Building Above Grade, Below Grade
Structure Type 9'+ Ceilings,Vaulted Ceilings
New Construction N
Schools
Elementary Schools Ladysmith
Middle Schools Caroline
High Schools Caroline
School District Caroline County Public Schools
Others
HOA Fee Include Trash,Pool(s),Common Area Maintenance,Management
Senior Community No
Tax ID 52G1-4-44
Ownership Fee Simple
SqFt Source Assessor
Security Features Smoke Detector
Acceptable Financing Cash, Conventional, FHA, USDA, VA
Listing Terms Cash, Conventional, FHA, USDA, VA
Financing Cash,Conventional,FHA,USDA,VA
Special Listing Condition Standard

GET MORE INFORMATION





