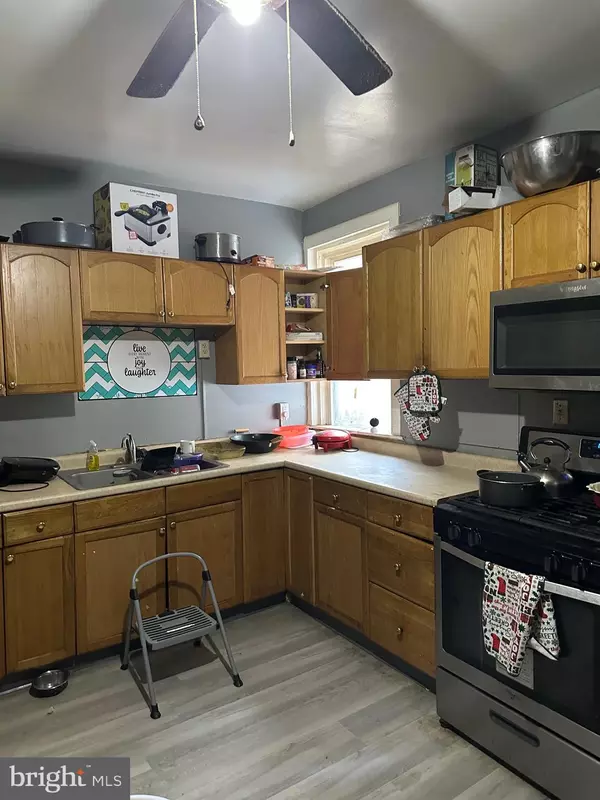1428 W STATE ST Trenton, NJ 08618
5 Beds
3 Baths
2,116 SqFt
UPDATED:
02/17/2025 12:28 AM
Key Details
Property Type Single Family Home, Townhouse
Sub Type Twin/Semi-Detached
Listing Status Active
Purchase Type For Sale
Square Footage 2,116 sqft
Price per Sqft $118
Subdivision None Available
MLS Listing ID NJME2054628
Style Traditional
Bedrooms 5
Full Baths 3
HOA Y/N N
Abv Grd Liv Area 2,116
Originating Board BRIGHT
Year Built 1980
Annual Tax Amount $4,800
Tax Year 2024
Lot Size 3,750 Sqft
Acres 0.09
Lot Dimensions 25.00 x 150.00
Property Sub-Type Twin/Semi-Detached
Property Description
Needs a little TLC after which the house will go up in value substantially. Large living room with cozy fireplace, formal dining room with beautiful French doors connected to full kitchen with full bathroom.
Second floor consists of three bedrooms and a full bathroom , third floor - two more bedrooms and a full bathroom. The property is currently tenant occupied ($2,200/month) with lease expiration 9/1/25.
As is sale, please contact listing agent for details. Great buy for the price offered considering the location!
Location
State NJ
County Mercer
Area Trenton City (21111)
Zoning RES
Rooms
Basement Unfinished
Interior
Interior Features Additional Stairway, Carpet, Ceiling Fan(s), Bathroom - Tub Shower
Hot Water Natural Gas
Heating Radiator
Cooling Ceiling Fan(s)
Flooring Carpet, Vinyl, Marble
Equipment Oven/Range - Gas, Refrigerator, Stainless Steel Appliances, Microwave
Window Features Screens
Appliance Oven/Range - Gas, Refrigerator, Stainless Steel Appliances, Microwave
Heat Source Natural Gas
Laundry None
Exterior
Exterior Feature Porch(es)
Garage Spaces 3.0
Fence Wood
Water Access N
View Street
Roof Type Asphalt
Accessibility None
Porch Porch(es)
Total Parking Spaces 3
Garage N
Building
Story 3
Foundation Brick/Mortar
Sewer Public Sewer
Water Public
Architectural Style Traditional
Level or Stories 3
Additional Building Above Grade, Below Grade
Structure Type Dry Wall,Plaster Walls
New Construction N
Schools
School District Trenton Public Schools
Others
Pets Allowed Y
Senior Community No
Tax ID 11-34202-00021
Ownership Fee Simple
SqFt Source Assessor
Acceptable Financing Conventional, Cash
Listing Terms Conventional, Cash
Financing Conventional,Cash
Special Listing Condition Standard
Pets Allowed No Pet Restrictions

GET MORE INFORMATION





