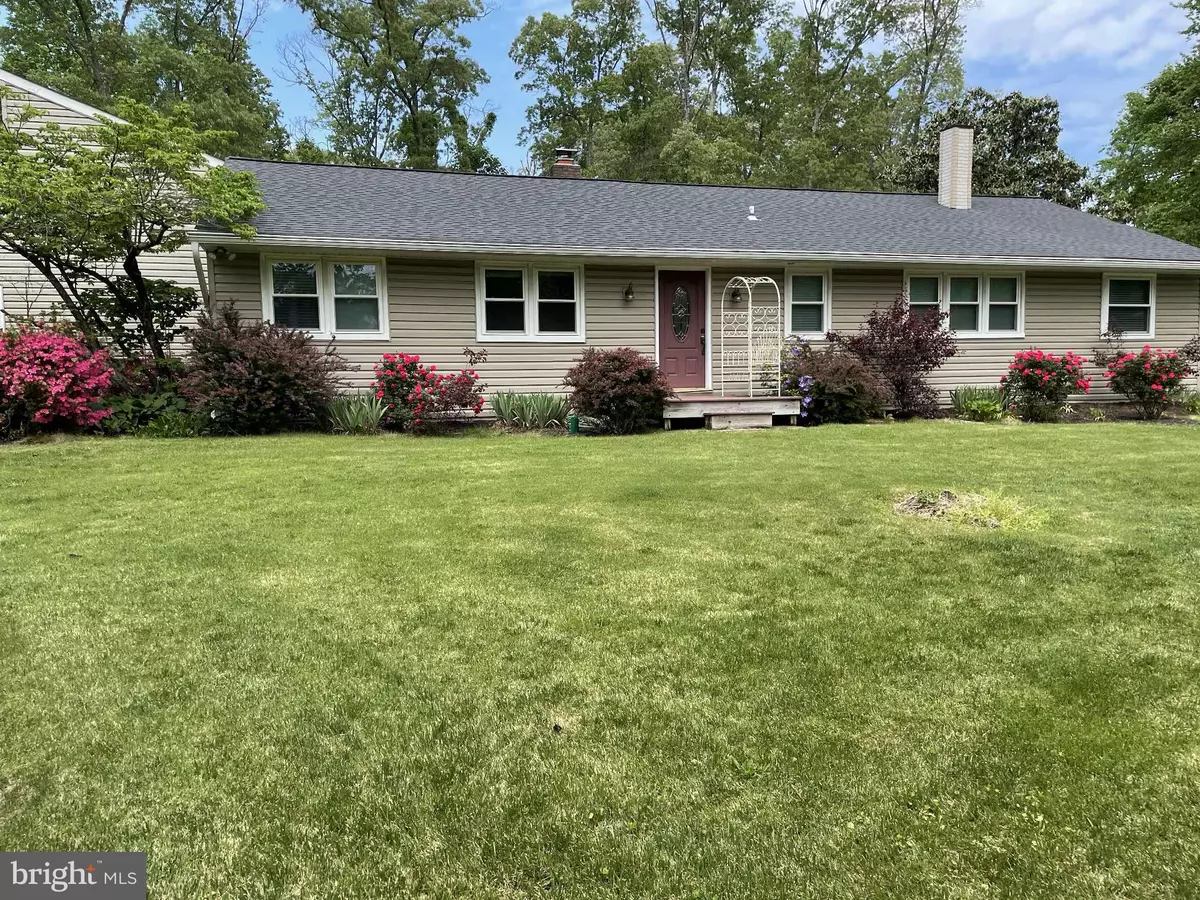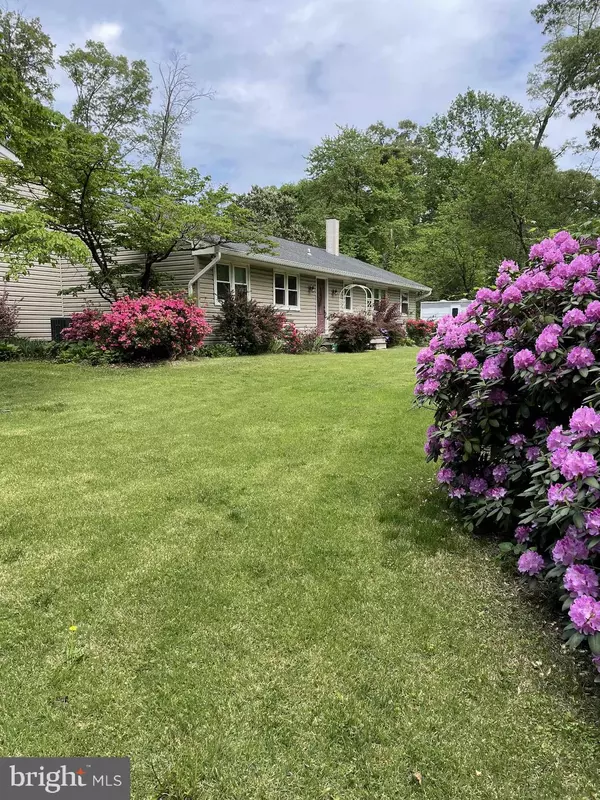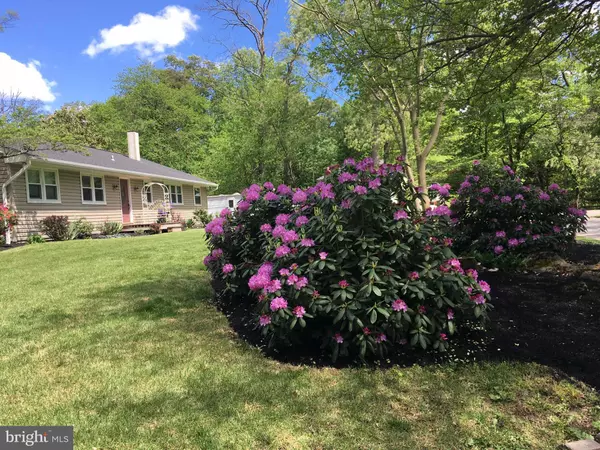8371 BEACHWOOD PARK RD Pasadena, MD 21122
4 Beds
3 Baths
3,360 SqFt
UPDATED:
02/18/2025 11:54 AM
Key Details
Property Type Single Family Home
Sub Type Detached
Listing Status Coming Soon
Purchase Type For Sale
Square Footage 3,360 sqft
Price per Sqft $238
Subdivision Beachwood Forest
MLS Listing ID MDAA2104062
Style Ranch/Rambler
Bedrooms 4
Full Baths 3
HOA Y/N N
Abv Grd Liv Area 1,860
Originating Board BRIGHT
Year Built 1974
Annual Tax Amount $5,076
Tax Year 2024
Lot Size 1.485 Acres
Acres 1.49
Property Sub-Type Detached
Property Description
The lower level provides flexible living options, with potential for an in-law suite, teenage suite, or rental unit with its own private entrance. A large walk-in closet in the basement could serve as a 6th bedroom. There is plenty of parking for RV's, boats and cars! The attached 2-car garage includes a large loft for extra storage, a den, or potential to convert into an efficiency apartment.
Step outside to your own private oasis: a beautiful in-ground pool with a surrounding patio, plus a convenient shed in the yard. Situated on 1.49 acres, the fenced rear yard offers plenty of space for horses or livestock offering the ideal setting for equestrians or hobby farmers. Enjoy privacy while being just down the street from the historic Beachwood Park, which features fishing, restrooms, trails, and a kayak/canoe/cartop boat launch.
Located conveniently for easy access to DC, Baltimore, and Annapolis, and just minutes from Route 100, this home is ideally positioned for commuting.
Professional pictures will be available soon. The home goes live on March 1. Open House 1pm to 3pm —don't miss the chance to make this gem yours!
Location
State MD
County Anne Arundel
Zoning R1
Rooms
Other Rooms Living Room, Primary Bedroom, Bedroom 2, Bedroom 3, Bedroom 4, Kitchen, Family Room, Foyer, Laundry, Bathroom 1, Bathroom 2, Bathroom 3, Attic, Screened Porch
Basement Walkout Stairs, Windows, Sump Pump
Main Level Bedrooms 3
Interior
Interior Features 2nd Kitchen
Hot Water Electric
Heating Heat Pump(s)
Cooling Central A/C, Ceiling Fan(s)
Flooring Carpet, Ceramic Tile, Luxury Vinyl Plank
Fireplaces Number 1
Fireplaces Type Mantel(s), Other, Insert
Equipment Built-In Microwave, Cooktop, Dishwasher, Dryer - Front Loading, Extra Refrigerator/Freezer, Freezer, Icemaker, Water Heater, Washer/Dryer Stacked, Washer - Front Loading, Stainless Steel Appliances, Refrigerator, Oven - Wall
Fireplace Y
Window Features Double Hung,Double Pane,Screens,Replacement,Skylights
Appliance Built-In Microwave, Cooktop, Dishwasher, Dryer - Front Loading, Extra Refrigerator/Freezer, Freezer, Icemaker, Water Heater, Washer/Dryer Stacked, Washer - Front Loading, Stainless Steel Appliances, Refrigerator, Oven - Wall
Heat Source Electric
Laundry Main Floor
Exterior
Exterior Feature Deck(s), Screened
Parking Features Additional Storage Area, Garage - Side Entry, Garage Door Opener, Inside Access
Garage Spaces 2.0
Fence Rear, Wood, Partially
Pool Concrete, In Ground
Water Access N
View Garden/Lawn, Trees/Woods
Roof Type Shingle
Accessibility Other Bath Mod, Ramp - Main Level
Porch Deck(s), Screened
Attached Garage 2
Total Parking Spaces 2
Garage Y
Building
Lot Description Backs to Trees, Front Yard, Level, Landscaping, No Thru Street, Not In Development, Private, Rear Yard, SideYard(s)
Story 2
Foundation Block
Sewer Private Septic Tank
Water Well
Architectural Style Ranch/Rambler
Level or Stories 2
Additional Building Above Grade, Below Grade
Structure Type Dry Wall,Vaulted Ceilings,Brick
New Construction N
Schools
School District Anne Arundel County Public Schools
Others
Senior Community No
Tax ID 020309590007717
Ownership Fee Simple
SqFt Source Assessor
Security Features Carbon Monoxide Detector(s),Smoke Detector
Horse Property Y
Horse Feature Horses Allowed
Special Listing Condition Standard

GET MORE INFORMATION





