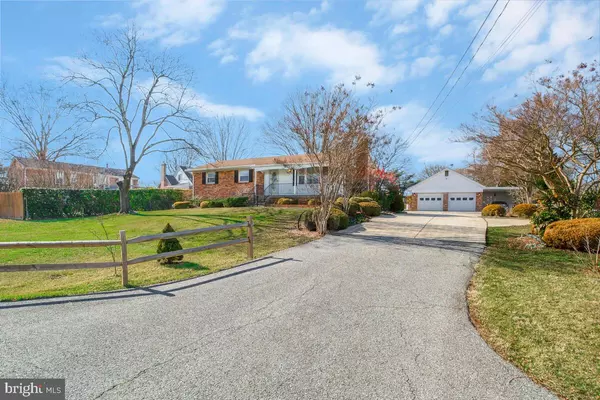12104 WHEATLEY LN Beltsville, MD 20705
3 Beds
3 Baths
3,066 SqFt
UPDATED:
02/18/2025 02:15 PM
Key Details
Property Type Single Family Home
Sub Type Detached
Listing Status Under Contract
Purchase Type For Sale
Square Footage 3,066 sqft
Price per Sqft $194
Subdivision None Available
MLS Listing ID MDPG2141408
Style Ranch/Rambler
Bedrooms 3
Full Baths 3
HOA Y/N N
Abv Grd Liv Area 1,645
Originating Board BRIGHT
Year Built 1970
Annual Tax Amount $6,351
Tax Year 2024
Lot Size 0.431 Acres
Acres 0.43
Property Sub-Type Detached
Property Description
Community features: the ICC , MARC Commuter Train and Adventist Hospital are close by along with several shopping centers. Fairland Regional Park has a gymnastic center, indoor pool, ice skating rink,curling rink, ball fields, playground and walking trails!
Location
State MD
County Prince Georges
Zoning RSF95
Rooms
Other Rooms Living Room, Dining Room, Primary Bedroom, Bedroom 2, Bedroom 3, Kitchen, Game Room, Family Room, Laundry, Storage Room, Bathroom 2, Bathroom 3, Bonus Room, Primary Bathroom
Basement Fully Finished, Heated, Outside Entrance, Rear Entrance, Walkout Stairs, Windows
Main Level Bedrooms 3
Interior
Interior Features Bathroom - Tub Shower, Built-Ins, Ceiling Fan(s), Entry Level Bedroom, Family Room Off Kitchen, Formal/Separate Dining Room, Kitchen - Eat-In, Kitchen - Table Space, Primary Bath(s), Wet/Dry Bar, Window Treatments, Wood Floors
Hot Water Natural Gas
Heating Forced Air, Baseboard - Electric
Cooling Ceiling Fan(s)
Flooring Hardwood
Fireplaces Number 1
Inclusions Pool table, 2nd refrigerator, Safe, Pool equipment, Patio chairs & tables
Equipment Dishwasher, Disposal, Dryer - Front Loading, Extra Refrigerator/Freezer, Microwave, Refrigerator, Washer - Front Loading, Built-In Microwave, Oven/Range - Electric, Cooktop, Exhaust Fan
Fireplace Y
Appliance Dishwasher, Disposal, Dryer - Front Loading, Extra Refrigerator/Freezer, Microwave, Refrigerator, Washer - Front Loading, Built-In Microwave, Oven/Range - Electric, Cooktop, Exhaust Fan
Heat Source Natural Gas
Laundry Basement, Dryer In Unit, Washer In Unit
Exterior
Exterior Feature Patio(s), Porch(es), Deck(s), Enclosed
Parking Features Garage - Front Entry, Garage Door Opener, Oversized
Garage Spaces 12.0
Carport Spaces 1
Fence Chain Link
Utilities Available Sewer Available, Water Available, Natural Gas Available, Electric Available
Water Access N
Accessibility None
Porch Patio(s), Porch(es), Deck(s), Enclosed
Total Parking Spaces 12
Garage Y
Building
Lot Description Landscaping, Level
Story 2
Foundation Block
Sewer Public Sewer
Water Public
Architectural Style Ranch/Rambler
Level or Stories 2
Additional Building Above Grade, Below Grade
New Construction N
Schools
Middle Schools Martin Luther King Jr.
High Schools High Point
School District Prince George'S County Public Schools
Others
Senior Community No
Tax ID 17010037135
Ownership Fee Simple
SqFt Source Assessor
Acceptable Financing Cash, Conventional, FHA, VA
Horse Property N
Listing Terms Cash, Conventional, FHA, VA
Financing Cash,Conventional,FHA,VA
Special Listing Condition Standard
Virtual Tour https://tours.bcitoday.com/2303461?a=1#!/

GET MORE INFORMATION





