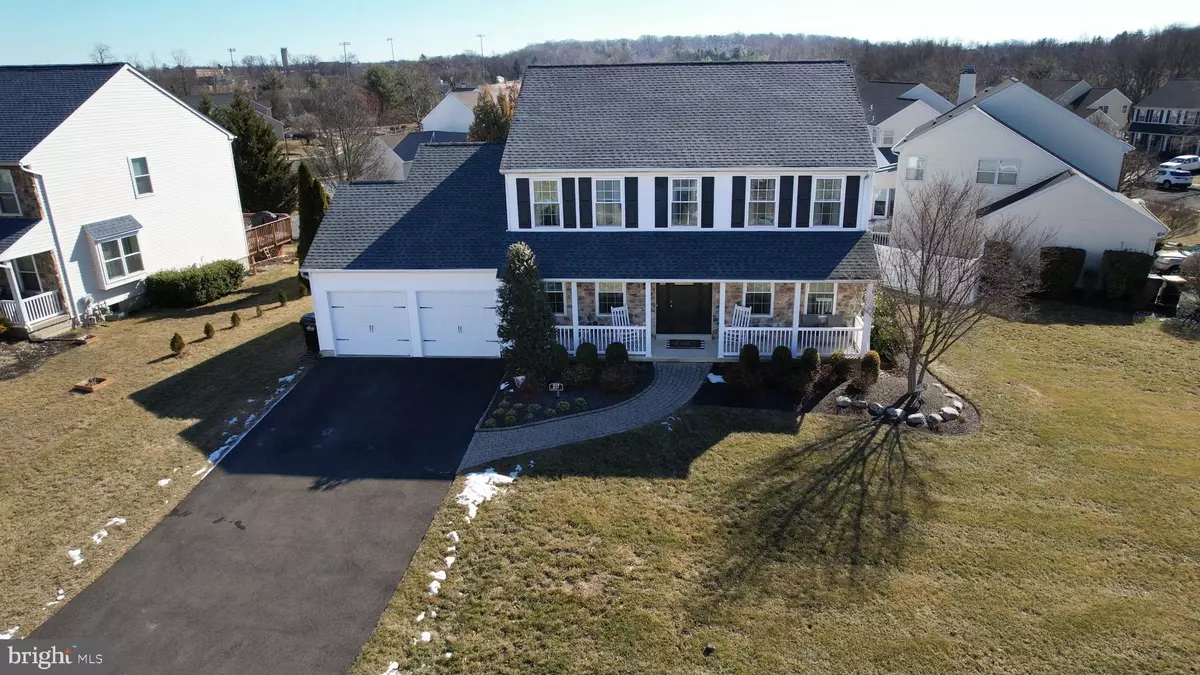217 SNAPDRAGON ST Warrington, PA 18976
4 Beds
3 Baths
2,352 SqFt
UPDATED:
02/20/2025 02:25 PM
Key Details
Property Type Single Family Home
Sub Type Detached
Listing Status Coming Soon
Purchase Type For Sale
Square Footage 2,352 sqft
Price per Sqft $297
Subdivision Maple Knoll
MLS Listing ID PABU2088174
Style Colonial
Bedrooms 4
Full Baths 2
Half Baths 1
HOA Y/N N
Abv Grd Liv Area 2,352
Originating Board BRIGHT
Year Built 2000
Annual Tax Amount $7,938
Tax Year 2024
Lot Dimensions 142.00 x
Property Sub-Type Detached
Property Description
Inside, you'll find a bright and airy floor plan with plenty of room for both relaxation and entertaining. Meticulous attention to detail is evident throughout, from the new banister to the luxury vinyl plank flooring that flows throughout the home. This property offers two living areas, a dining room, and a convenient pantry. The freshly painted kitchen cabinets, with granite countertops, is the perfect space for entertaining, as it opens into the living room and provides access to the backyard. Conveniently located on the first floor, you'll find an upgraded powder room and mudroom/laundry area. The 2-car garage provides ample parking and storage space.
Upstairs, you'll find four bedrooms and a beautifully upgraded hallway bathroom featuring a double sink vanity and a custom bowed glass shower door, maximizing space within the shower. The generously sized primary bedroom boasts vaulted ceilings, a walk-in closet, and a private ensuite bathroom that has been upgraded, creating an airy and spacious retreat.
There is no shortage of storage space here with a large basement! Recent updates include a new roof and windows, along with a new driveway and hot water heater. This exceptional home is situated in a neighborhood within walking distance of the elementary and high school—talk about convenience! It also offers easy access to shopping, dining, and entertainment.
Don't miss the opportunity to make 217 Snapdragon Street your new home. Schedule a showing today! Ask us about the exclusive feature sheet, too! OPEN HOUSE- March 1st 2025 from 11am-2pm
Location
State PA
County Bucks
Area Warrington Twp (10150)
Zoning RA
Direction Northwest
Rooms
Basement Unfinished, Sump Pump, Interior Access, Poured Concrete
Interior
Interior Features Bathroom - Stall Shower, Bathroom - Tub Shower, Bathroom - Walk-In Shower, Breakfast Area, Butlers Pantry, Combination Kitchen/Living, Dining Area, Family Room Off Kitchen, Floor Plan - Open, Formal/Separate Dining Room, Kitchen - Eat-In, Kitchen - Island, Kitchen - Table Space, Pantry, Sprinkler System, Walk-in Closet(s), Upgraded Countertops
Hot Water Natural Gas
Heating Central
Cooling Central A/C
Fireplaces Number 1
Fireplaces Type Brick, Fireplace - Glass Doors, Mantel(s), Gas/Propane
Inclusions Appliances (those that are not excluded) -in 'as-is' condition, no monetary value
Equipment Built-In Range, Dishwasher, Dryer, Oven/Range - Gas, Range Hood
Furnishings No
Fireplace Y
Window Features Double Hung,Double Pane
Appliance Built-In Range, Dishwasher, Dryer, Oven/Range - Gas, Range Hood
Heat Source Natural Gas
Laundry Main Floor
Exterior
Exterior Feature Patio(s), Porch(es), Roof
Parking Features Additional Storage Area, Garage - Front Entry, Inside Access
Garage Spaces 6.0
Utilities Available Cable TV Available, Electric Available, Natural Gas Available, Sewer Available, Water Available
Water Access N
Roof Type Shingle
Accessibility 2+ Access Exits
Porch Patio(s), Porch(es), Roof
Attached Garage 2
Total Parking Spaces 6
Garage Y
Building
Story 2
Foundation Concrete Perimeter
Sewer Public Sewer
Water Public
Architectural Style Colonial
Level or Stories 2
Additional Building Above Grade, Below Grade
Structure Type Dry Wall
New Construction N
Schools
Elementary Schools Mill Creek
Middle Schools Unami
High Schools Central Bucks High School South
School District Central Bucks
Others
Senior Community No
Tax ID 50-046-092
Ownership Fee Simple
SqFt Source Assessor
Acceptable Financing Cash, Conventional, FHA, VA
Horse Property N
Listing Terms Cash, Conventional, FHA, VA
Financing Cash,Conventional,FHA,VA
Special Listing Condition Standard
Virtual Tour https://youtu.be/Vmiv8w1R3vw

GET MORE INFORMATION





