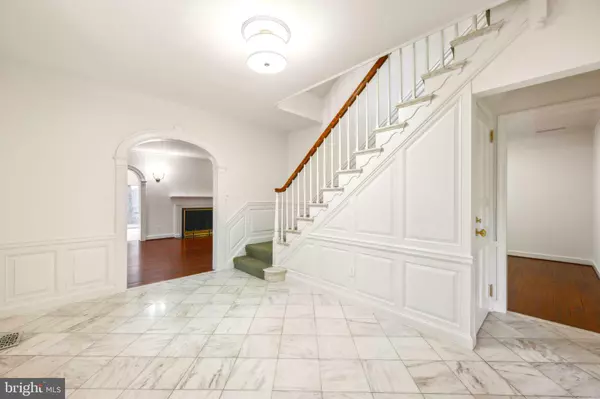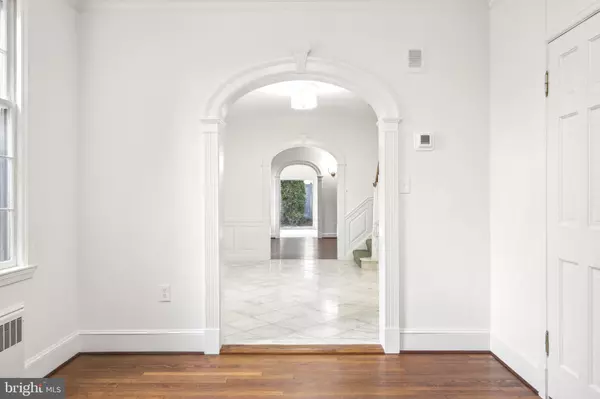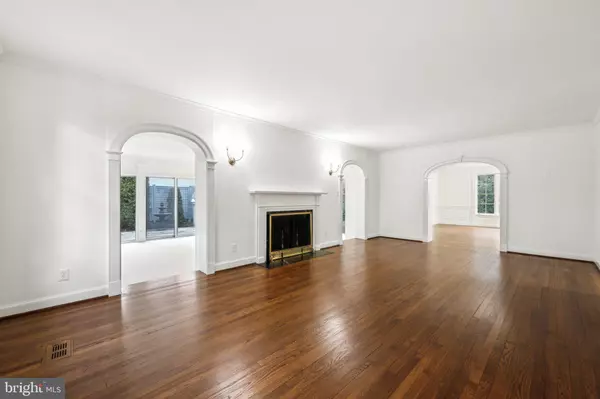5315 KENWOOD AVE Chevy Chase, MD 20815
6 Beds
8 Baths
7,888 SqFt
UPDATED:
02/15/2025 06:51 PM
Key Details
Property Type Single Family Home
Sub Type Detached
Listing Status Active
Purchase Type For Sale
Square Footage 7,888 sqft
Price per Sqft $582
Subdivision Kenwood
MLS Listing ID MDMC2165164
Style Colonial
Bedrooms 6
Full Baths 6
Half Baths 2
HOA Y/N N
Abv Grd Liv Area 7,888
Originating Board BRIGHT
Year Built 1949
Annual Tax Amount $30,528
Tax Year 2024
Lot Size 0.310 Acres
Acres 0.31
Property Sub-Type Detached
Property Description
Welcome to 5315 Kenwood Avenue, a magnificent 8,000+ square-foot estate nestled in the heart of the prestigious Kenwood neighborhood, celebrated for its enchanting cherry blossoms and luxury estates. This elegant home offers the perfect combination of timeless sophistication and spaciousness, with an expansive addition by esteemed builder Zantzinger, there is ample space to live, entertain, and enjoy life's finest comforts.
The grand horseshoe driveway and side-loading two-car garage provide ample space for parking for up to 6 additional cars. Inside, discover 6 spacious bedrooms, 6 full bathrooms, and 2 half baths, all impeccably designed to balance functionality and style.
The main level is an entertainer's dream, featuring a welcoming foyer, magnificent formal living and dining rooms, and a gourmet kitchen outfitted with top-of-the-line SubZero and Thermador appliances, custom cabinetry, and an expansive island. The floor plan flows seamlessly into the outdoor terrace, family and breakfast room, creating an inviting space for gatherings. A serene sunroom, office and reception area complete the expansive main level.
On the first upper level, you will find 4 bedrooms and 4 bathrooms. The primary bedroom features sophisticated hand painted de Gournay wallpaper, a spa-inspired bathroom, walk-in closet, sitting area and serene views of the lush surroundings. The remaining bedrooms are generously sized, each with its own unique charm.
The second upper level features a 5th bedroom and bathroom with a sitting area as well as two large storage and utility rooms.
The walkout lower level offers plenty of sunlight and endless possibilities for recreation and relaxation. Highlights include an expansive recreation room with fireplace, large temperature-controlled wine cellar, perfect for collectors and connoisseurs, plus separate guest accommodations with a private entrance, living area and kitchen.
Outside, the flat backyard provides a tranquil escape, with beautifully landscaped grounds and mature trees, that provide privacy.
Located in the highly coveted Kenwood community, this home is just minutes from downtown Bethesda, Chevy Chase, and Washington, D.C., offering easy access to fine dining, premier shopping, top-rated schools, and serene walking trails.
Experience the epitome of Kenwood living in this exceptional home. Schedule your private tour today.
Location
State MD
County Montgomery
Zoning R90
Rooms
Basement Fully Finished, Garage Access, Outside Entrance
Interior
Hot Water Other
Heating Central
Cooling Central A/C
Fireplaces Number 3
Fireplace Y
Heat Source Other
Exterior
Parking Features Inside Access
Garage Spaces 6.0
Water Access N
Accessibility Level Entry - Main
Attached Garage 2
Total Parking Spaces 6
Garage Y
Building
Story 4
Foundation Permanent
Sewer Public Sewer
Water Public
Architectural Style Colonial
Level or Stories 4
Additional Building Above Grade
New Construction N
Schools
Elementary Schools Somerset
Middle Schools Westland
High Schools Bethesda-Chevy Chase
School District Montgomery County Public Schools
Others
Pets Allowed Y
Senior Community No
Tax ID 160700516551
Ownership Fee Simple
SqFt Source Assessor
Special Listing Condition Standard
Pets Allowed No Pet Restrictions

GET MORE INFORMATION





