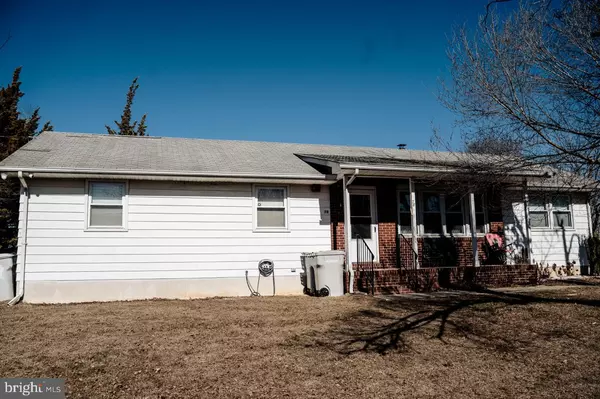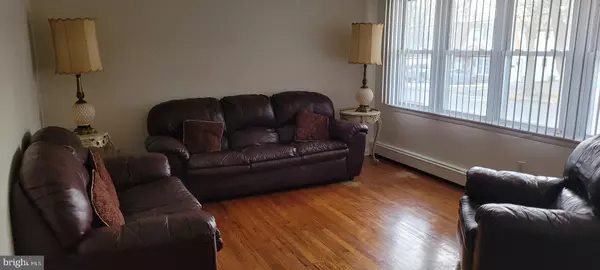78 W MONTROSE ST Vineland, NJ 08360
3 Beds
2 Baths
1,740 SqFt
UPDATED:
02/18/2025 05:09 PM
Key Details
Property Type Single Family Home
Sub Type Detached
Listing Status Coming Soon
Purchase Type For Sale
Square Footage 1,740 sqft
Price per Sqft $166
Subdivision "None"
MLS Listing ID NJCB2022556
Style Ranch/Rambler
Bedrooms 3
Full Baths 2
HOA Y/N N
Abv Grd Liv Area 1,740
Originating Board BRIGHT
Year Built 1964
Tax Year 2024
Lot Size 0.271 Acres
Acres 0.27
Lot Dimensions 100.00 x 118.00
Property Sub-Type Detached
Property Description
Location
State NJ
County Cumberland
Area Vineland City (20614)
Zoning 01
Rooms
Basement Full
Main Level Bedrooms 3
Interior
Interior Features Combination Kitchen/Dining, Entry Level Bedroom, Family Room Off Kitchen, Floor Plan - Traditional, Other
Hot Water Natural Gas
Heating Forced Air
Cooling Central A/C
Inclusions All appliances
Equipment Dryer - Gas, Freezer, Extra Refrigerator/Freezer, Oven - Self Cleaning, Range Hood, Refrigerator, Washer, Water Heater
Fireplace N
Appliance Dryer - Gas, Freezer, Extra Refrigerator/Freezer, Oven - Self Cleaning, Range Hood, Refrigerator, Washer, Water Heater
Heat Source Natural Gas
Laundry Main Floor
Exterior
Exterior Feature Deck(s), Porch(es)
Garage Spaces 3.0
Fence Chain Link
Water Access N
Street Surface Black Top
Accessibility 2+ Access Exits
Porch Deck(s), Porch(es)
Road Frontage City/County
Total Parking Spaces 3
Garage N
Building
Story 1
Foundation Block
Sewer Public Sewer
Water Public
Architectural Style Ranch/Rambler
Level or Stories 1
Additional Building Above Grade, Below Grade
New Construction N
Schools
School District City Of Vineland Board Of Education
Others
Pets Allowed Y
Senior Community No
Tax ID 14-03602-00024
Ownership Fee Simple
SqFt Source Assessor
Security Features Security System
Acceptable Financing Cash, Conventional, FHA, VA
Horse Property N
Listing Terms Cash, Conventional, FHA, VA
Financing Cash,Conventional,FHA,VA
Special Listing Condition Standard
Pets Allowed No Pet Restrictions

GET MORE INFORMATION





