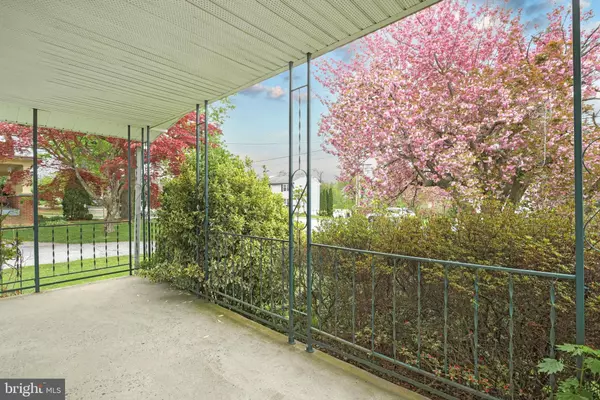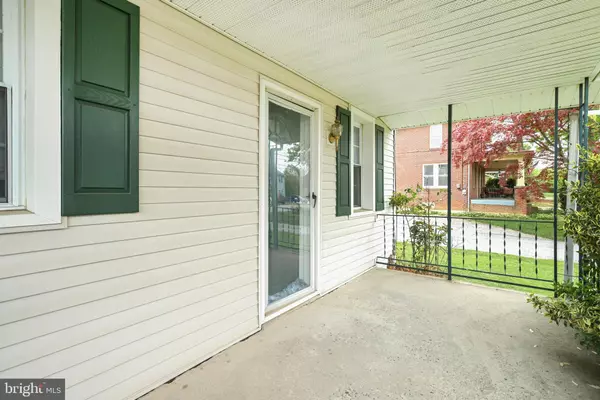2521 JOPPA RD York, PA 17403
4 Beds
2 Baths
1,728 SqFt
UPDATED:
02/20/2025 08:46 PM
Key Details
Property Type Single Family Home
Sub Type Detached
Listing Status Active
Purchase Type For Sale
Square Footage 1,728 sqft
Price per Sqft $185
Subdivision Leader Heights
MLS Listing ID PAYK2073142
Style Colonial
Bedrooms 4
Full Baths 2
HOA Y/N N
Abv Grd Liv Area 1,728
Originating Board BRIGHT
Year Built 1949
Annual Tax Amount $5,048
Tax Year 2024
Lot Size 0.380 Acres
Acres 0.38
Property Sub-Type Detached
Property Description
Location
State PA
County York
Area York Twp (15254)
Zoning RESIDENTIAL
Rooms
Other Rooms Living Room, Bedroom 2, Kitchen, Bedroom 1, Full Bath
Basement Full, Unfinished, Outside Entrance, Interior Access
Main Level Bedrooms 2
Interior
Interior Features Carpet, Ceiling Fan(s), Combination Dining/Living, Entry Level Bedroom
Hot Water Natural Gas, Multi-tank
Heating Heat Pump(s), Forced Air
Cooling Central A/C
Flooring Carpet, Luxury Vinyl Plank, Vinyl
Fireplaces Number 1
Fireplaces Type Electric
Inclusions Oven/range (2), refrigerator (2), dishwasher (2), built-in microwave (2), fireplace in 2nd floor unit
Equipment Refrigerator, Stove, Oven - Single, Dishwasher, Washer, Dryer, Built-In Microwave
Fireplace Y
Window Features Replacement,Insulated
Appliance Refrigerator, Stove, Oven - Single, Dishwasher, Washer, Dryer, Built-In Microwave
Heat Source Natural Gas
Exterior
Exterior Feature Deck(s), Porch(es), Patio(s)
Parking Features Oversized, Garage - Front Entry, Garage Door Opener
Garage Spaces 2.0
Utilities Available Cable TV, Phone
Water Access N
Roof Type Shingle,Asphalt
Street Surface Black Top
Accessibility Other
Porch Deck(s), Porch(es), Patio(s)
Total Parking Spaces 2
Garage Y
Building
Lot Description Level
Story 2
Foundation Block
Sewer Public Sewer
Water Public
Architectural Style Colonial
Level or Stories 2
Additional Building Above Grade, Below Grade
Structure Type Dry Wall,Paneled Walls
New Construction N
Schools
Middle Schools Dallastown Area
High Schools Dallastown Area
School District Dallastown Area
Others
Senior Community No
Tax ID 54-000-19-0157-00-00000
Ownership Fee Simple
SqFt Source Assessor
Acceptable Financing Cash, Conventional, FHA, VA
Listing Terms Cash, Conventional, FHA, VA
Financing Cash,Conventional,FHA,VA
Special Listing Condition Standard
Virtual Tour https://www.canva.com/design/DAGfbOZDkYU/xmsLiTuB6ZgJxHnTKEmQVA/watch?utm_content=DAGfbOZDkYU&utm_campaign=designshare&utm_medium=link2&utm_source=uniquelinks&utlId=hfc79c979ae

GET MORE INFORMATION





