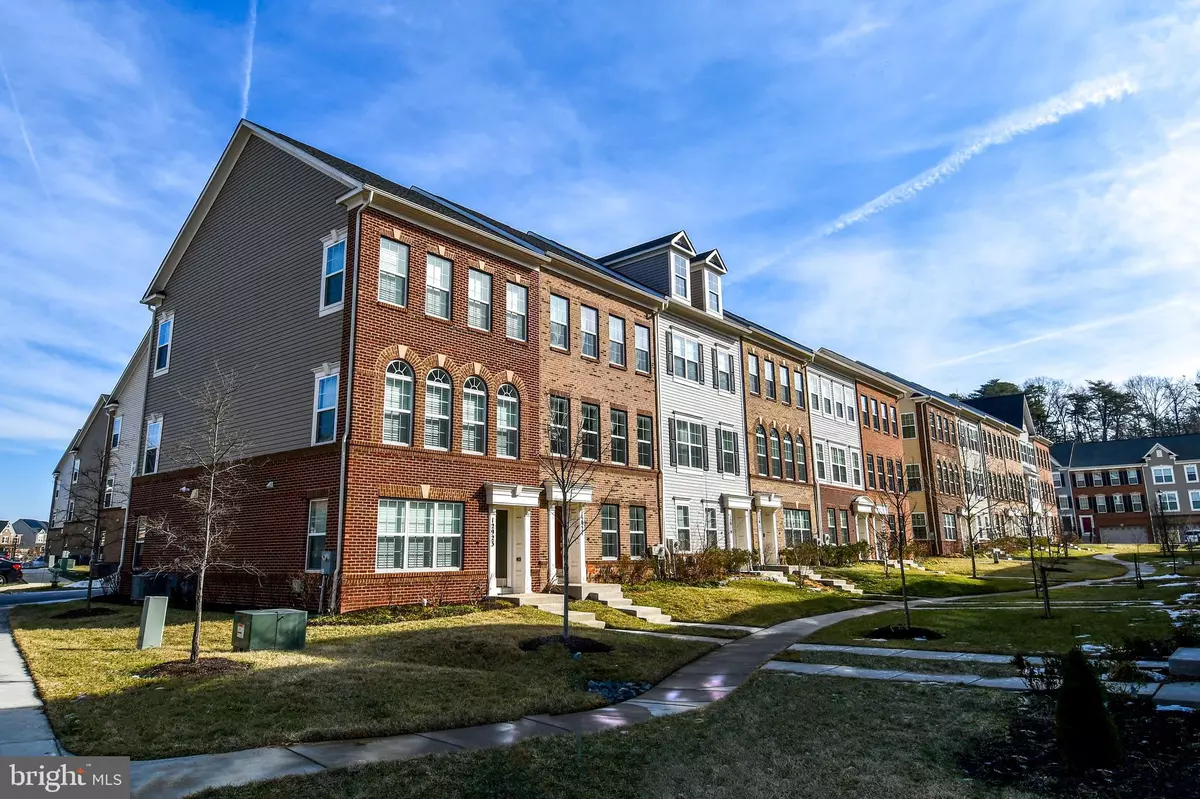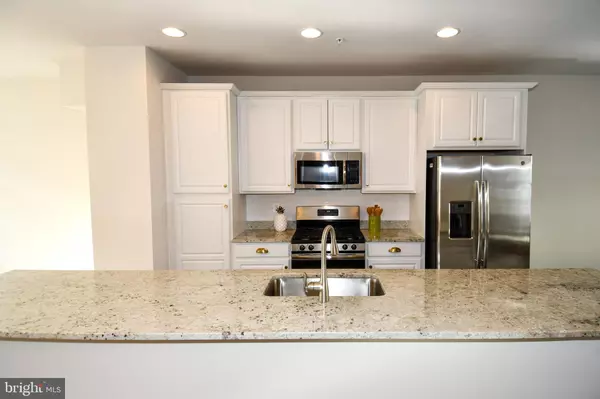12912 RUSTIC ROCK LN Beltsville, MD 20705
3 Beds
4 Baths
2,392 SqFt
UPDATED:
02/18/2025 01:40 PM
Key Details
Property Type Townhouse
Sub Type End of Row/Townhouse
Listing Status Active
Purchase Type For Sale
Square Footage 2,392 sqft
Price per Sqft $206
Subdivision Brick Yard Station
MLS Listing ID MDPG2137250
Style Contemporary,Traditional
Bedrooms 3
Full Baths 3
Half Baths 1
HOA Fees $130/mo
HOA Y/N Y
Abv Grd Liv Area 1,600
Originating Board BRIGHT
Year Built 2019
Annual Tax Amount $6,197
Tax Year 2024
Lot Size 1,440 Sqft
Acres 0.03
Property Sub-Type End of Row/Townhouse
Property Description
This beautifully maintained townhome boasts three spacious bedrooms and 3 ½ baths. Freshly painted throughout and new carpet, this home offers a modern and inviting atmosphere. Beautiful kitchen with stainless steel appliances, granite countertops an inviting long island perfect for hosting. Enjoy the convenience of being close to the Mark Train station, shops, and local stores. The community features a clubhouse for social gatherings, outdoor swimming pool for relaxation, exercise room, playground and walking paths with a scenic pond area. With its prime location and desirable community amenities, this townhome is perfect for comfortable living!
Location
State MD
County Prince Georges
Zoning IH
Rooms
Basement Walkout Level
Interior
Interior Features Bathroom - Walk-In Shower, Breakfast Area, Carpet, Combination Kitchen/Dining, Combination Kitchen/Living, Dining Area, Entry Level Bedroom, Family Room Off Kitchen, Floor Plan - Open, Kitchen - Island, Walk-in Closet(s), Wood Floors
Hot Water Natural Gas
Heating Forced Air
Cooling Central A/C
Flooring Wood, Carpet
Equipment Built-In Microwave, Dishwasher, Disposal, Dryer, Exhaust Fan, Refrigerator, Stove, Stainless Steel Appliances, Washer
Furnishings No
Fireplace N
Appliance Built-In Microwave, Dishwasher, Disposal, Dryer, Exhaust Fan, Refrigerator, Stove, Stainless Steel Appliances, Washer
Heat Source Central
Laundry Upper Floor
Exterior
Exterior Feature Deck(s)
Parking Features Basement Garage
Garage Spaces 2.0
Amenities Available Club House, Exercise Room, Pool - Outdoor, Tot Lots/Playground
Water Access N
Accessibility None
Porch Deck(s)
Attached Garage 2
Total Parking Spaces 2
Garage Y
Building
Story 3
Foundation Other
Sewer Public Sewer
Water Public
Architectural Style Contemporary, Traditional
Level or Stories 3
Additional Building Above Grade, Below Grade
New Construction N
Schools
Elementary Schools Vansville
Middle Schools Martin Luther King Jr.
High Schools Laurel
School District Prince George'S County Public Schools
Others
HOA Fee Include Common Area Maintenance
Senior Community No
Tax ID 17105607290
Ownership Fee Simple
SqFt Source Assessor
Acceptable Financing Conventional, FHA, VA
Horse Property N
Listing Terms Conventional, FHA, VA
Financing Conventional,FHA,VA
Special Listing Condition Standard

GET MORE INFORMATION





