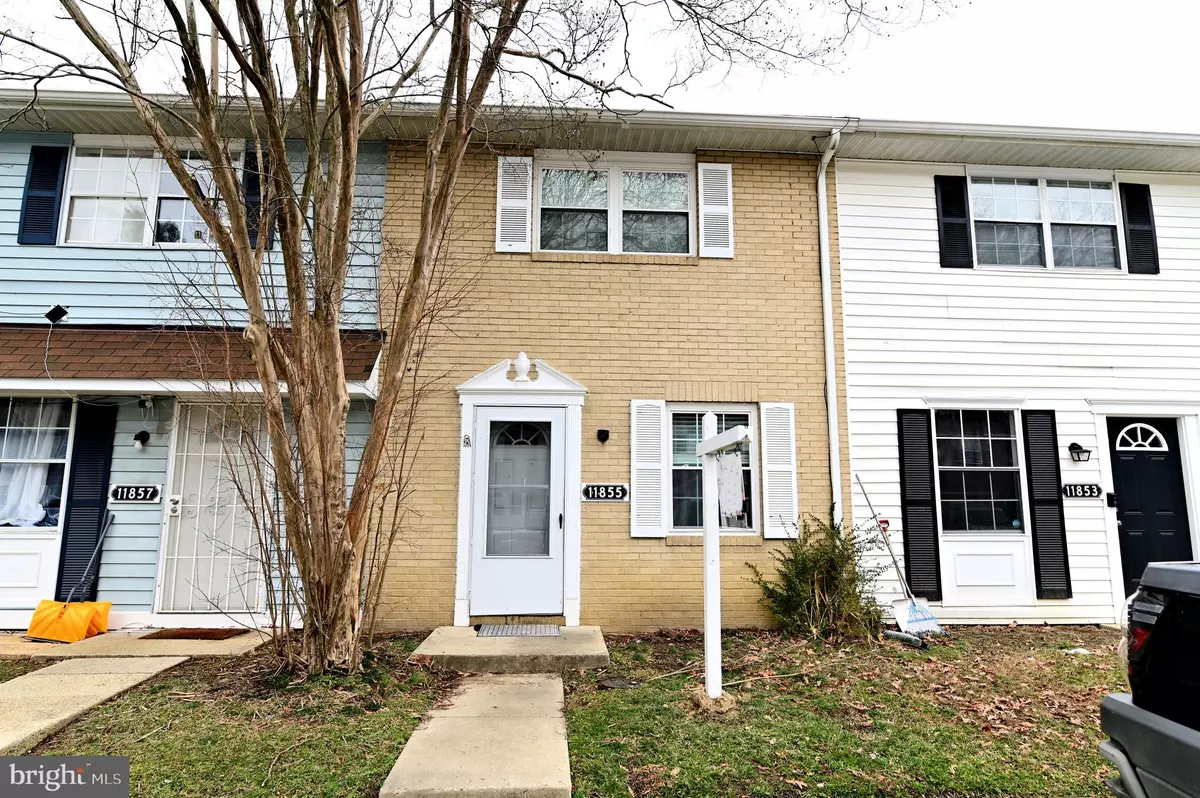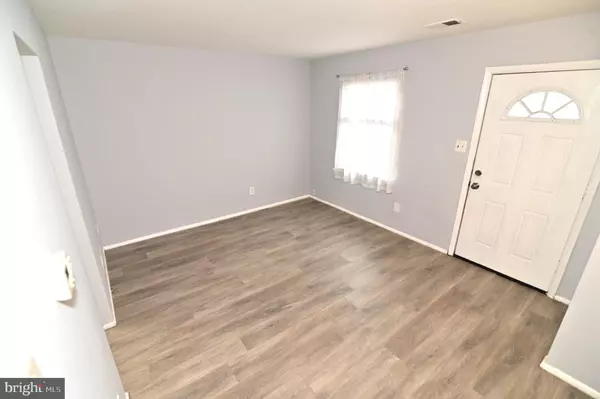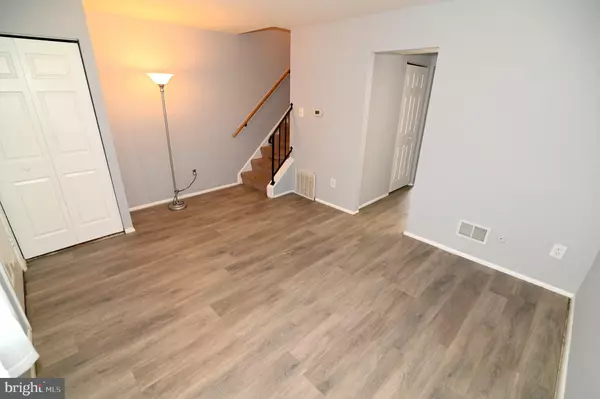11855 OAK MANOR DR #27 Waldorf, MD 20601
2 Beds
2 Baths
1,116 SqFt
UPDATED:
02/20/2025 04:11 AM
Key Details
Property Type Townhouse
Sub Type Interior Row/Townhouse
Listing Status Active
Purchase Type For Rent
Square Footage 1,116 sqft
Subdivision Oak Manor Twn Hse Condo
MLS Listing ID MDCH2039884
Style Colonial
Bedrooms 2
Full Baths 1
Half Baths 1
HOA Y/N N
Abv Grd Liv Area 1,116
Originating Board BRIGHT
Year Built 1975
Lot Size 2,777 Sqft
Acres 0.06
Property Sub-Type Interior Row/Townhouse
Property Description
Location
State MD
County Charles
Zoning WC
Direction South
Rooms
Other Rooms Living Room, Bedroom 2, Kitchen, Bedroom 1, Laundry, Utility Room, Bathroom 1, Half Bath
Interior
Interior Features Attic, Bathroom - Tub Shower, Breakfast Area, Built-Ins, Carpet, Ceiling Fan(s), Combination Kitchen/Dining, Combination Dining/Living, Dining Area, Family Room Off Kitchen, Floor Plan - Traditional, Kitchen - Eat-In, Other
Hot Water Electric
Heating Central, Energy Star Heating System, Forced Air, Programmable Thermostat, Other
Cooling Central A/C, Ceiling Fan(s), Programmable Thermostat, Other
Flooring Carpet, Ceramic Tile, Luxury Vinyl Plank
Inclusions All Appliances & Fixed Property.
Equipment Dishwasher, Disposal, Dryer, Energy Efficient Appliances, ENERGY STAR Clothes Washer, ENERGY STAR Dishwasher, ENERGY STAR Refrigerator, Exhaust Fan, Oven/Range - Electric, Range Hood, Six Burner Stove, Washer, Water Heater
Furnishings No
Fireplace N
Window Features Energy Efficient,Double Pane,Screens,Storm
Appliance Dishwasher, Disposal, Dryer, Energy Efficient Appliances, ENERGY STAR Clothes Washer, ENERGY STAR Dishwasher, ENERGY STAR Refrigerator, Exhaust Fan, Oven/Range - Electric, Range Hood, Six Burner Stove, Washer, Water Heater
Heat Source Electric
Laundry Dryer In Unit, Main Floor, Washer In Unit
Exterior
Exterior Feature Patio(s)
Garage Spaces 2.0
Parking On Site 2
Fence Other
Utilities Available Electric Available, Cable TV Available, Water Available, Under Ground, Sewer Available, Phone Available
Amenities Available Common Grounds, Jog/Walk Path
Water Access N
View Street
Roof Type Architectural Shingle
Street Surface Concrete
Accessibility None
Porch Patio(s)
Road Frontage City/County
Total Parking Spaces 2
Garage N
Building
Lot Description Front Yard, Rear Yard
Story 2
Foundation Slab
Sewer Public Sewer
Water Public
Architectural Style Colonial
Level or Stories 2
Additional Building Above Grade, Below Grade
Structure Type Dry Wall,High
New Construction N
Schools
Elementary Schools J. P. Ryon
Middle Schools John Hanson
High Schools Thomas Stone
School District Charles County Public Schools
Others
Pets Allowed N
HOA Fee Include Snow Removal,Common Area Maintenance
Senior Community No
Tax ID 0906076289
Ownership Other
SqFt Source Assessor
Miscellaneous Parking,Trash Removal,Other
Security Features Carbon Monoxide Detector(s),Smoke Detector
Horse Property N

GET MORE INFORMATION





