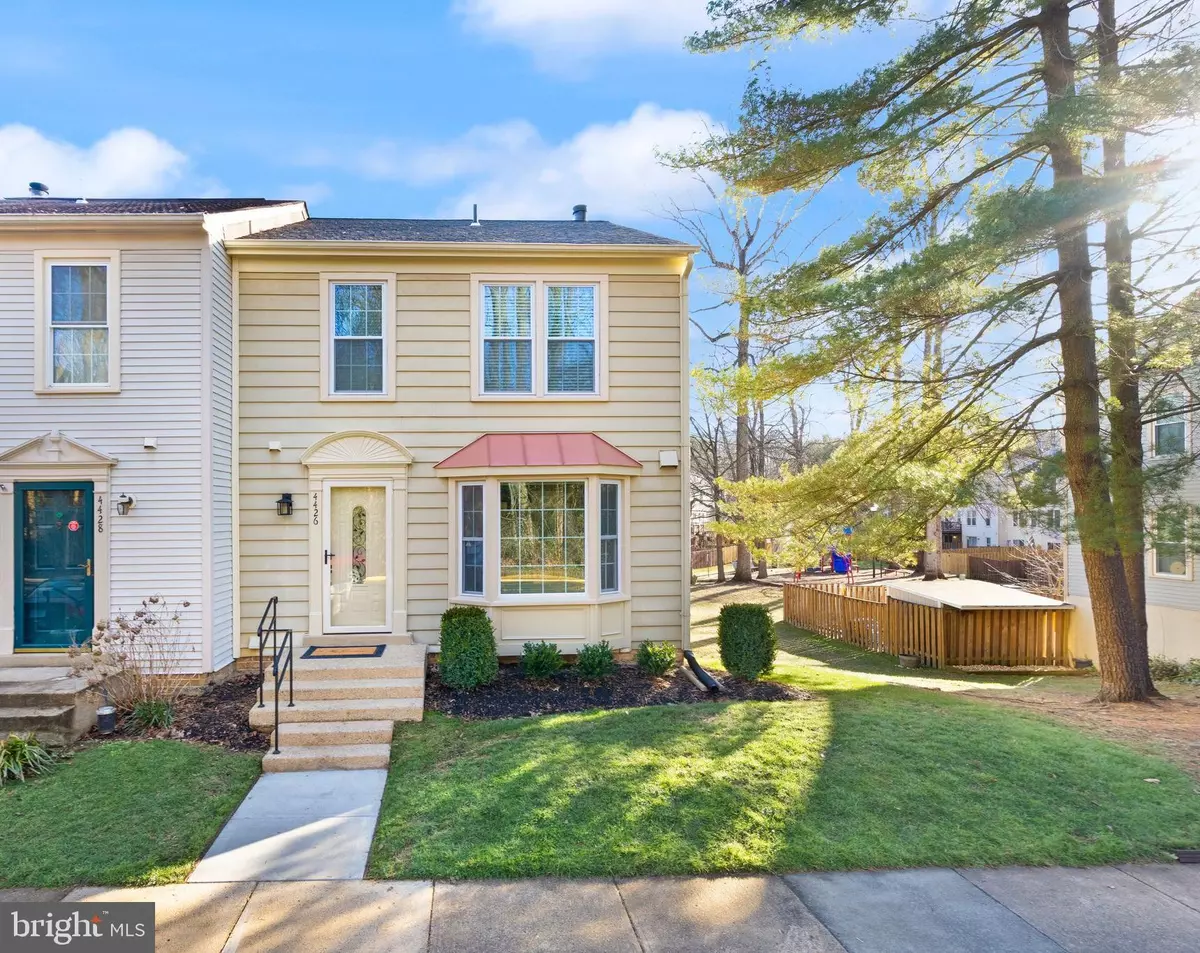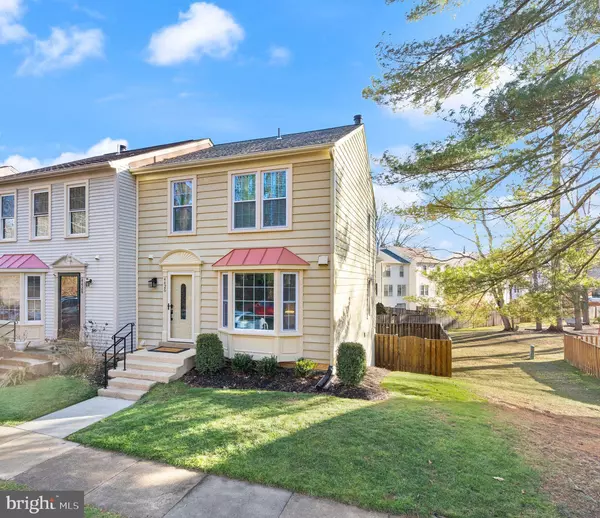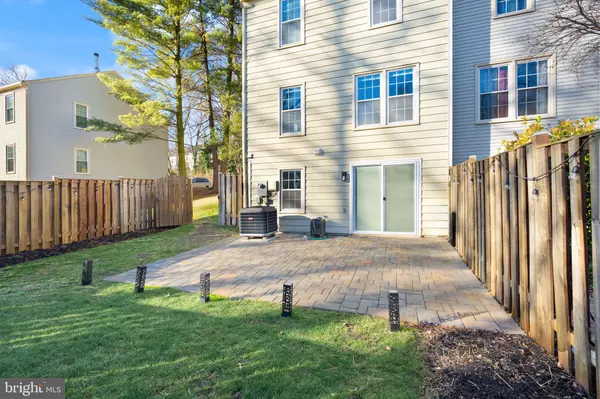4426 HOLLY AVE Fairfax, VA 22030
3 Beds
4 Baths
1,920 SqFt
UPDATED:
02/16/2025 01:08 AM
Key Details
Property Type Townhouse
Sub Type End of Row/Townhouse
Listing Status Coming Soon
Purchase Type For Sale
Square Footage 1,920 sqft
Price per Sqft $312
Subdivision Glen Alden
MLS Listing ID VAFX2221192
Style Colonial
Bedrooms 3
Full Baths 3
Half Baths 1
HOA Fees $280/qua
HOA Y/N Y
Abv Grd Liv Area 1,280
Originating Board BRIGHT
Year Built 1985
Annual Tax Amount $5,784
Tax Year 2024
Lot Size 2,400 Sqft
Acres 0.06
Property Sub-Type End of Row/Townhouse
Property Description
As you step into the front foyer, you'll be greeted by the timeless luxury of marble flooring, instantly setting the tone for the home's inviting ambiance. Freshly painted in soothing neutral tones, the walls throughout are ready to bring out the best of any décor. The heart of the home, a newly upgraded kitchen, boasts a sun-soaked bay window that fills the space with natural light, creating a warm and cheerful setting. It's a chef's dream, featuring sleek stainless steel appliances, custom cabinetry, and gorgeous quartz countertops, perfect for both family meals and entertaining friends.
The open-concept living and dining area offers a welcoming flow, where you can relax and unwind or gather with loved ones. Large windows bathe the space in light, highlighting the rich hardwood floors that run throughout the main level. Elegant crown molding in both the dining and living rooms adds a touch of sophistication, enhancing the home's charm. The living room also features a stunning new stone wall, creating a striking focal point and adding a modern yet timeless feel. Whether you're hosting a dinner party or enjoying a quiet evening, this area is designed for both comfort and style.
As you ascend the new hardwood stairs, accented by modern stainless steel railings, you'll arrive at the spacious upper level landing where the primary suite awaits you. This serene retreat is equipped with a spacious closet featuring newly added organizing shelves and a private en-suite bath. The additional two bedrooms offer ample space for family, guests, or a home office, with a newly updated bathroom nearby to ensure convenience and comfort.
The impressive fully finished lower level adds even more versatility to the home, with ample space for a media room, recreational area, or even a guest suite. Step out through the walk-out basement to a private, newly installed stonescape patio, beautifully landscaped and equipped with outdoor lighting—an ideal spot for relaxation, enjoying a morning cup of coffee, or hosting evening gatherings under the stars.
Nestled in a highly sought-after community, this townhouse offers the perfect blend of privacy and accessibility. With convenient access to shopping, dining, and commuter routes: Walking distance to the Fairfax Transit Center and buses to go various places including downtown DC, Tysons Corner and more. Enjoy shopping at your local Costco, Wegmans, Trader Joe's, Home Depot, Lowe's, 2 Walmarts, Fairfax Corner, Fair Oaks Mall, Fair Lakes Shopping Center and more!
This home is more than just a place to live—it's a sanctuary where warmth, elegance, and memories await you. Don't miss the opportunity to make this stunning home your own in beautiful Fairfax, VA!
Location
State VA
County Fairfax
Zoning 308
Rooms
Basement Daylight, Full, Fully Finished
Interior
Interior Features Combination Dining/Living, Crown Moldings, Dining Area, Wood Floors, Window Treatments
Hot Water Electric
Heating Heat Pump(s)
Cooling Central A/C
Fireplaces Number 1
Fireplaces Type Screen
Equipment Dryer, Washer, Dishwasher, Disposal, Refrigerator, Icemaker, Stove
Fireplace Y
Appliance Dryer, Washer, Dishwasher, Disposal, Refrigerator, Icemaker, Stove
Heat Source Electric
Laundry Has Laundry
Exterior
Amenities Available Basketball Courts, Common Grounds, Tennis Courts, Tot Lots/Playground
Water Access N
Accessibility None
Garage N
Building
Story 3
Foundation Permanent
Sewer Public Sewer
Water Public
Architectural Style Colonial
Level or Stories 3
Additional Building Above Grade, Below Grade
New Construction N
Schools
Elementary Schools Eagle View
Middle Schools Katherine Johnson
High Schools Fairfax
School District Fairfax County Public Schools
Others
HOA Fee Include Common Area Maintenance,Management,Snow Removal,Trash
Senior Community No
Tax ID 0561 14 0130
Ownership Fee Simple
SqFt Source Assessor
Special Listing Condition Standard

GET MORE INFORMATION





