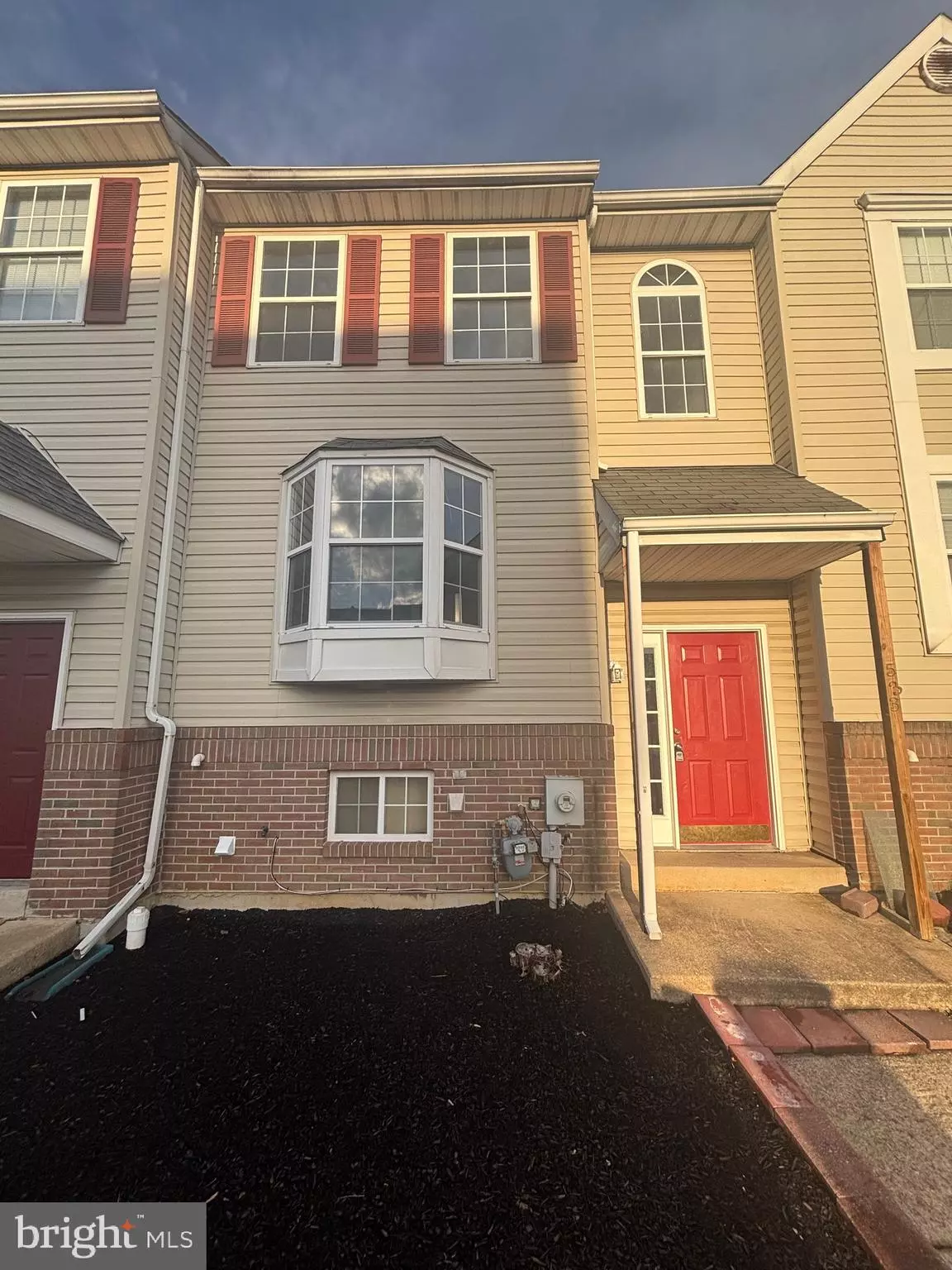533 CANARY Newark, DE 19702
3 Beds
2 Baths
1,800 SqFt
UPDATED:
02/18/2025 07:33 PM
Key Details
Property Type Townhouse
Sub Type Interior Row/Townhouse
Listing Status Pending
Purchase Type For Sale
Square Footage 1,800 sqft
Price per Sqft $166
Subdivision Raven Glen
MLS Listing ID DENC2075930
Style Traditional
Bedrooms 3
Full Baths 1
Half Baths 1
HOA Fees $120/ann
HOA Y/N Y
Abv Grd Liv Area 1,310
Originating Board BRIGHT
Year Built 1994
Annual Tax Amount $2,190
Tax Year 2024
Lot Size 2,178 Sqft
Acres 0.05
Lot Dimensions 20.00 x 110.00
Property Sub-Type Interior Row/Townhouse
Property Description
Location
State DE
County New Castle
Area Newark/Glasgow (30905)
Zoning NCTH
Rooms
Other Rooms Living Room, Dining Room, Primary Bedroom, Bedroom 2, Bedroom 3, Kitchen, Family Room, Bedroom 1, Attic
Basement Full
Interior
Interior Features Ceiling Fan(s), Kitchen - Eat-In
Hot Water Natural Gas
Heating Forced Air
Cooling Central A/C
Flooring Fully Carpeted
Equipment Disposal, Oven/Range - Electric, Microwave, Dishwasher, Refrigerator, Water Heater
Fireplace N
Appliance Disposal, Oven/Range - Electric, Microwave, Dishwasher, Refrigerator, Water Heater
Heat Source Natural Gas
Laundry Lower Floor
Exterior
Exterior Feature Deck(s)
Garage Spaces 2.0
Utilities Available Cable TV Available, Electric Available, Natural Gas Available, Sewer Available, Water Available
Water Access N
Accessibility None
Porch Deck(s)
Total Parking Spaces 2
Garage N
Building
Story 2
Foundation Brick/Mortar
Sewer Public Sewer
Water Public
Architectural Style Traditional
Level or Stories 2
Additional Building Above Grade, Below Grade
Structure Type Dry Wall
New Construction N
Schools
School District Christina
Others
Senior Community No
Tax ID 10-043.30-220
Ownership Fee Simple
SqFt Source Estimated
Security Features Main Entrance Lock,Security System,Smoke Detector
Acceptable Financing Conventional, FHA 203(b), Cash, FHA, FHA 203(k)
Listing Terms Conventional, FHA 203(b), Cash, FHA, FHA 203(k)
Financing Conventional,FHA 203(b),Cash,FHA,FHA 203(k)
Special Listing Condition Standard

GET MORE INFORMATION





