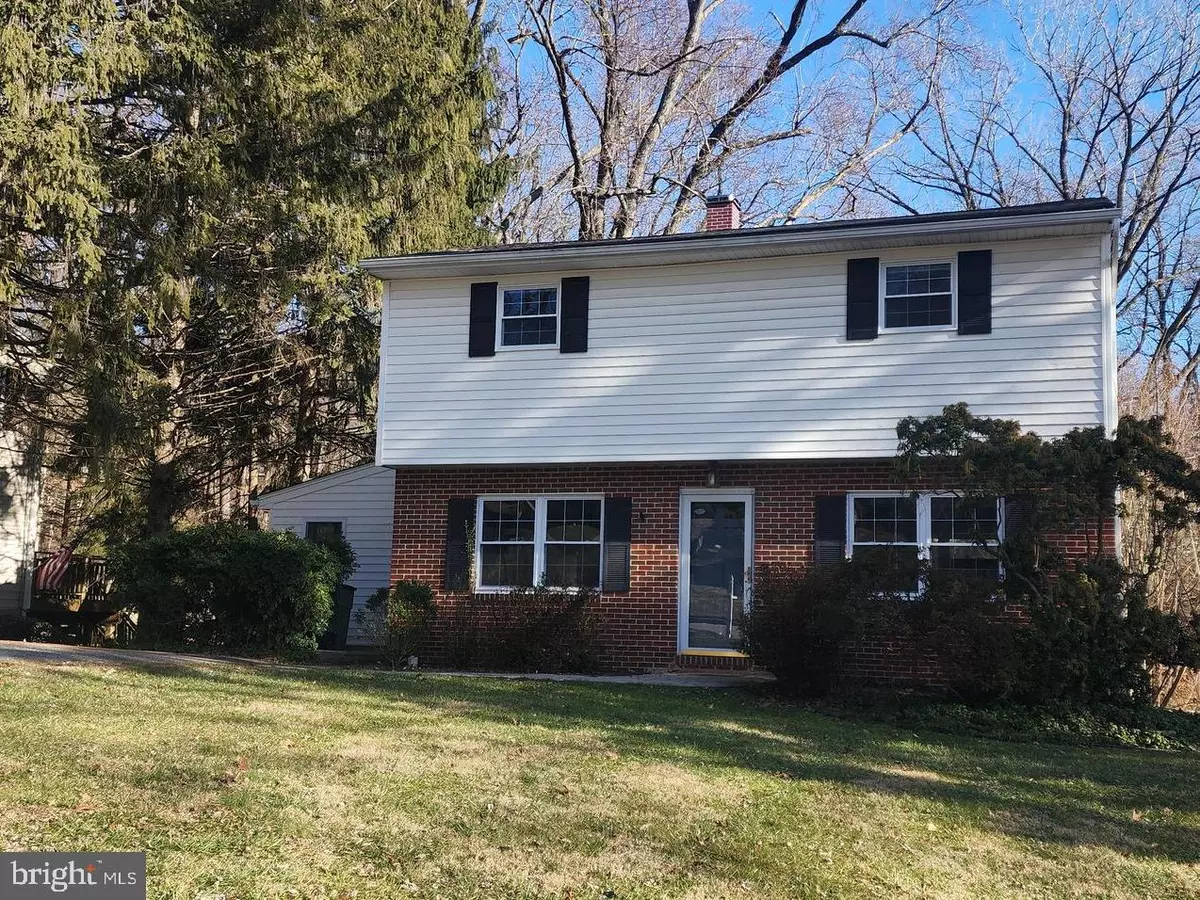117 BOSLEY AVE Cockeysville, MD 21030
3 Beds
3 Baths
2,480 SqFt
UPDATED:
02/14/2025 01:26 AM
Key Details
Property Type Single Family Home
Sub Type Detached
Listing Status Coming Soon
Purchase Type For Sale
Square Footage 2,480 sqft
Price per Sqft $171
Subdivision Glenmoore
MLS Listing ID MDBC2118832
Style Colonial
Bedrooms 3
Full Baths 2
Half Baths 1
HOA Y/N N
Abv Grd Liv Area 1,940
Originating Board BRIGHT
Year Built 1965
Annual Tax Amount $3,691
Tax Year 2024
Lot Size 10,585 Sqft
Acres 0.24
Lot Dimensions 1.00 x
Property Sub-Type Detached
Property Description
Location
State MD
County Baltimore
Zoning RESIDENTIAL
Rooms
Basement Rear Entrance, Daylight, Partial, Heated, Outside Entrance, Full, Fully Finished, Combination, Connecting Stairway, Improved, Interior Access
Interior
Interior Features Dining Area, Wood Floors, Primary Bath(s), Upgraded Countertops, Bathroom - Walk-In Shower, Ceiling Fan(s), Window Treatments
Hot Water Natural Gas
Heating Forced Air
Cooling Central A/C, Ceiling Fan(s)
Flooring Laminated, Ceramic Tile, Tile/Brick, Hardwood
Inclusions See Disclosures
Equipment Dishwasher, Refrigerator, Icemaker, Dryer, Washer, Exhaust Fan, Disposal, Microwave, Oven/Range - Gas
Furnishings No
Fireplace N
Window Features Double Pane
Appliance Dishwasher, Refrigerator, Icemaker, Dryer, Washer, Exhaust Fan, Disposal, Microwave, Oven/Range - Gas
Heat Source Natural Gas
Exterior
Exterior Feature Patio(s), Deck(s)
Garage Spaces 2.0
Fence Split Rail, Rear, Fully
Water Access N
View Garden/Lawn, Street, Trees/Woods
Roof Type Asphalt,Shingle
Street Surface Black Top,Paved
Accessibility None
Porch Patio(s), Deck(s)
Road Frontage City/County
Total Parking Spaces 2
Garage N
Building
Lot Description Level, Private, Backs to Trees
Story 3
Foundation Permanent
Sewer Public Sewer
Water Public
Architectural Style Colonial
Level or Stories 3
Additional Building Above Grade, Below Grade
Structure Type Dry Wall
New Construction N
Schools
Elementary Schools Pot Spring
Middle Schools Cockeysville
High Schools Dulaney
School District Baltimore County Public Schools
Others
Pets Allowed Y
Senior Community No
Tax ID 04080818037600
Ownership Fee Simple
SqFt Source Assessor
Acceptable Financing Cash, Conventional, FHA, VA
Horse Property N
Listing Terms Cash, Conventional, FHA, VA
Financing Cash,Conventional,FHA,VA
Special Listing Condition Standard
Pets Allowed No Pet Restrictions

GET MORE INFORMATION

