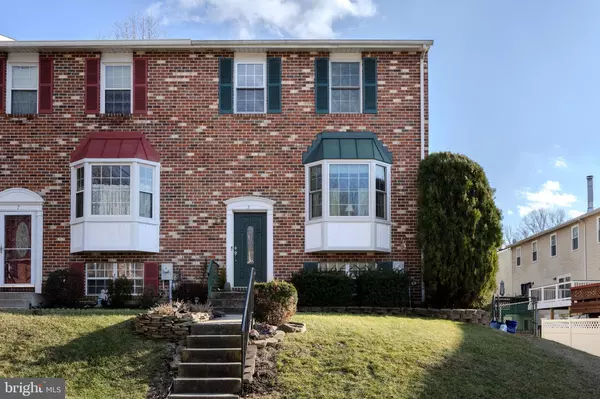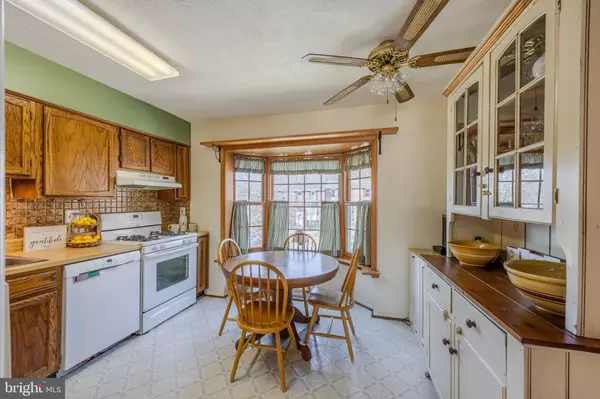5 SYLVANHURST Nottingham, MD 21236
3 Beds
3 Baths
1,895 SqFt
UPDATED:
02/13/2025 06:51 PM
Key Details
Property Type Townhouse
Sub Type End of Row/Townhouse
Listing Status Coming Soon
Purchase Type For Sale
Square Footage 1,895 sqft
Price per Sqft $168
Subdivision Oakhurst
MLS Listing ID MDBC2118570
Style Split Foyer,Colonial
Bedrooms 3
Full Baths 2
Half Baths 1
HOA Y/N N
Abv Grd Liv Area 1,280
Originating Board BRIGHT
Year Built 1984
Annual Tax Amount $2,594
Tax Year 2024
Lot Size 4,934 Sqft
Acres 0.11
Property Sub-Type End of Row/Townhouse
Property Description
Step inside to find gleaming hardwood floors (not imitation!) throughout the main level. The large eat-in kitchen features gas cooking and a stunning bay window that fills the space with natural light. A brand-new deck with an awning provides the perfect spot to relax outdoors, overlooking one of the largest fenced backyards in the community—ideal for gardening, entertaining, or even a trampoline!
Upstairs, you'll find three generous bedrooms complemented by two full bathrooms. The finished walkout lower level includes a patio and an unfinished space with a full window, offering the potential to add a fourth bedroom.
Recent upgrades include a new water heater (2024), HVAC system (2023), and dishwasher (2024)—ensuring comfort and efficiency for years to come.
Don't miss out on this incredible home!
Location
State MD
County Baltimore
Zoning RESIDENTIAL
Rooms
Other Rooms Living Room, Primary Bedroom, Bedroom 2, Bedroom 3, Kitchen, Family Room, Laundry, Other
Basement Other, Fully Finished, Walkout Level, Space For Rooms, Connecting Stairway
Interior
Interior Features Kitchen - Table Space, Combination Dining/Living, Window Treatments, Floor Plan - Open
Hot Water Natural Gas
Heating Heat Pump(s)
Cooling Attic Fan, Ceiling Fan(s), Central A/C
Equipment Dishwasher, Disposal, Dryer, Oven/Range - Gas, Washer
Fireplace N
Appliance Dishwasher, Disposal, Dryer, Oven/Range - Gas, Washer
Heat Source Natural Gas
Exterior
Exterior Feature Deck(s), Patio(s)
Fence Rear
Utilities Available Cable TV Available
Water Access N
Roof Type Asphalt
Accessibility None
Porch Deck(s), Patio(s)
Garage N
Building
Lot Description Additional Lot(s), Corner
Story 3
Foundation Slab
Sewer Public Sewer
Water Public
Architectural Style Split Foyer, Colonial
Level or Stories 3
Additional Building Above Grade, Below Grade
Structure Type Dry Wall
New Construction N
Schools
Elementary Schools Gunpowder
Middle Schools Perry Hall
High Schools Perry Hall
School District Baltimore County Public Schools
Others
Senior Community No
Tax ID 04111800012738
Ownership Fee Simple
SqFt Source Assessor
Acceptable Financing Cash, Conventional, FHA, VA
Horse Property N
Listing Terms Cash, Conventional, FHA, VA
Financing Cash,Conventional,FHA,VA
Special Listing Condition Standard
Virtual Tour https://bit.ly/5SylvanhurstCtTour

GET MORE INFORMATION





