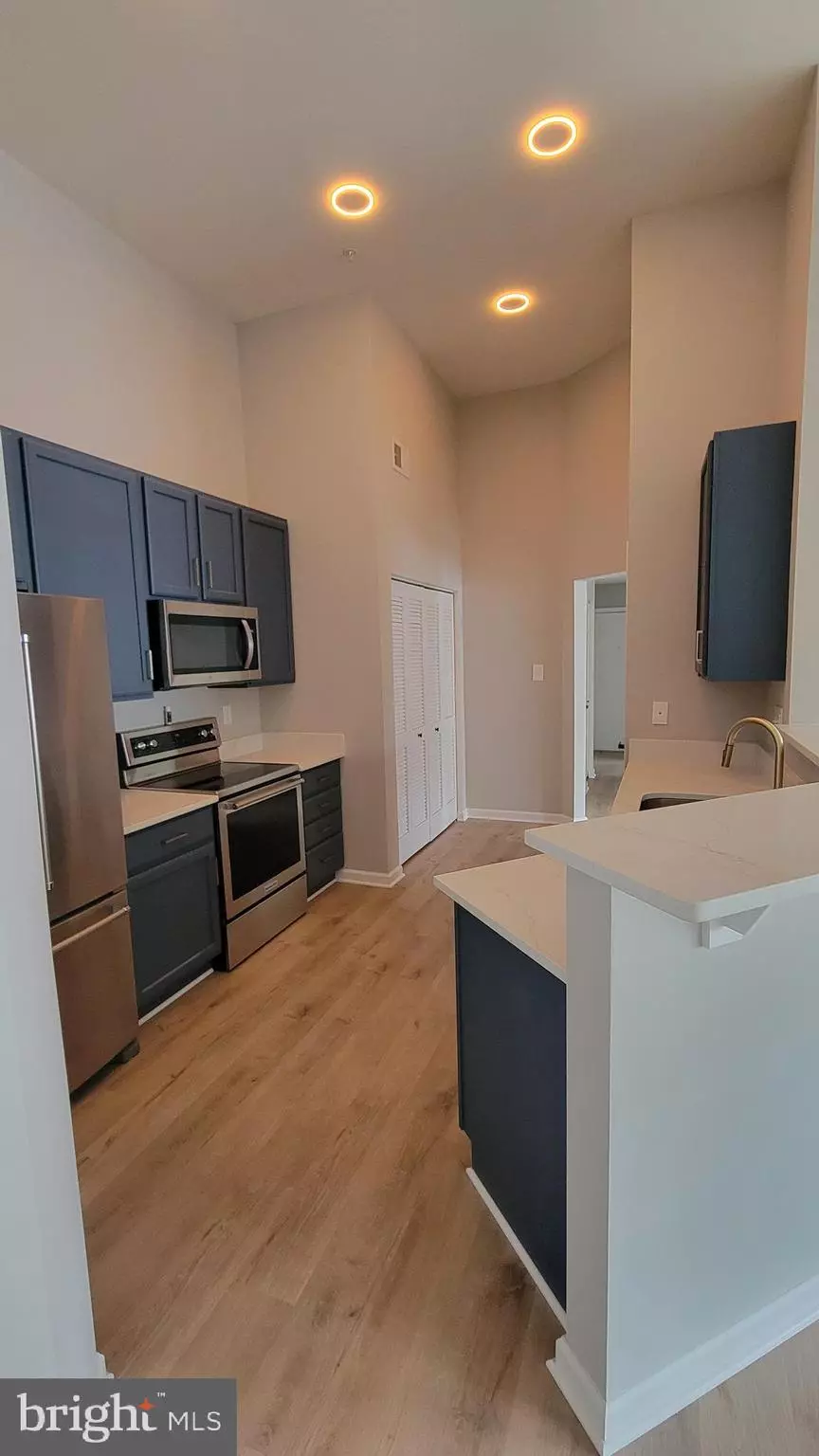501 PATTON CIR #L Frederick, MD 21701
2 Beds
2 Baths
1,165 SqFt
UPDATED:
02/17/2025 08:01 PM
Key Details
Property Type Condo
Sub Type Condo/Co-op
Listing Status Coming Soon
Purchase Type For Sale
Square Footage 1,165 sqft
Price per Sqft $253
Subdivision Buckingham
MLS Listing ID MDFR2059578
Style Other
Bedrooms 2
Full Baths 2
Condo Fees $96/ann
HOA Fees $485/mo
HOA Y/N Y
Abv Grd Liv Area 1,165
Originating Board BRIGHT
Year Built 2003
Annual Tax Amount $3,644
Tax Year 2025
Property Sub-Type Condo/Co-op
Property Description
The well thought out open floor plan places each bedroom on opposite ends of the unit, ensuring maximum privacy. Each bedroom boasts its own private full bath. The primary bedroom has a walk-in closet.
Recent upgrades include new LVP flooring, quartz countertops, carpet in bedrooms, HVAC 6/22, hot water heater 2/23, bathroom vanities, toilets, recessed lighting, fixtures, plumbing and electrical updates.
Located just a short walk from Dutch's Daughter for dining. This home is perfectly situated near parks, downtown Frederick, shopping centers, grocery stores, restaurants, and all commuter routes, offering both convenience and accessibility.
Location
State MD
County Frederick
Zoning PND
Rooms
Other Rooms Living Room, Dining Room, Primary Bedroom, Kitchen
Main Level Bedrooms 2
Interior
Interior Features Breakfast Area, Dining Area, Window Treatments, Elevator, Primary Bath(s), Floor Plan - Open
Hot Water Natural Gas
Heating Forced Air
Cooling Central A/C
Flooring Luxury Vinyl Plank, Carpet
Inclusions Refrigerator, Dishwasher, Microwave, Oven
Equipment Refrigerator, Icemaker, Built-In Microwave, Dishwasher, Disposal, Energy Efficient Appliances, Stove
Furnishings No
Fireplace N
Window Features Double Pane,Screens
Appliance Refrigerator, Icemaker, Built-In Microwave, Dishwasher, Disposal, Energy Efficient Appliances, Stove
Heat Source Natural Gas
Laundry Hookup
Exterior
Utilities Available Cable TV Available, Natural Gas Available
Amenities Available Jog/Walk Path, Tot Lots/Playground
Water Access N
Roof Type Fiberglass
Street Surface Black Top
Accessibility 32\"+ wide Doors, 36\"+ wide Halls, Other, Doors - Lever Handle(s), Entry Slope <1', Thresholds <5/8\"
Garage N
Building
Story 1
Unit Features Garden 1 - 4 Floors
Foundation Slab
Sewer Public Sewer
Water Public
Architectural Style Other
Level or Stories 1
Additional Building Above Grade
Structure Type Vaulted Ceilings
New Construction N
Schools
Elementary Schools Orchard Grove
Middle Schools Crestwood
High Schools Frederick
School District Frederick County Public Schools
Others
Pets Allowed Y
HOA Fee Include Insurance,Snow Removal,Trash,Water
Senior Community No
Tax ID 1102243717
Ownership Condominium
Security Features Intercom,Main Entrance Lock
Special Listing Condition Standard
Pets Allowed Size/Weight Restriction

GET MORE INFORMATION





