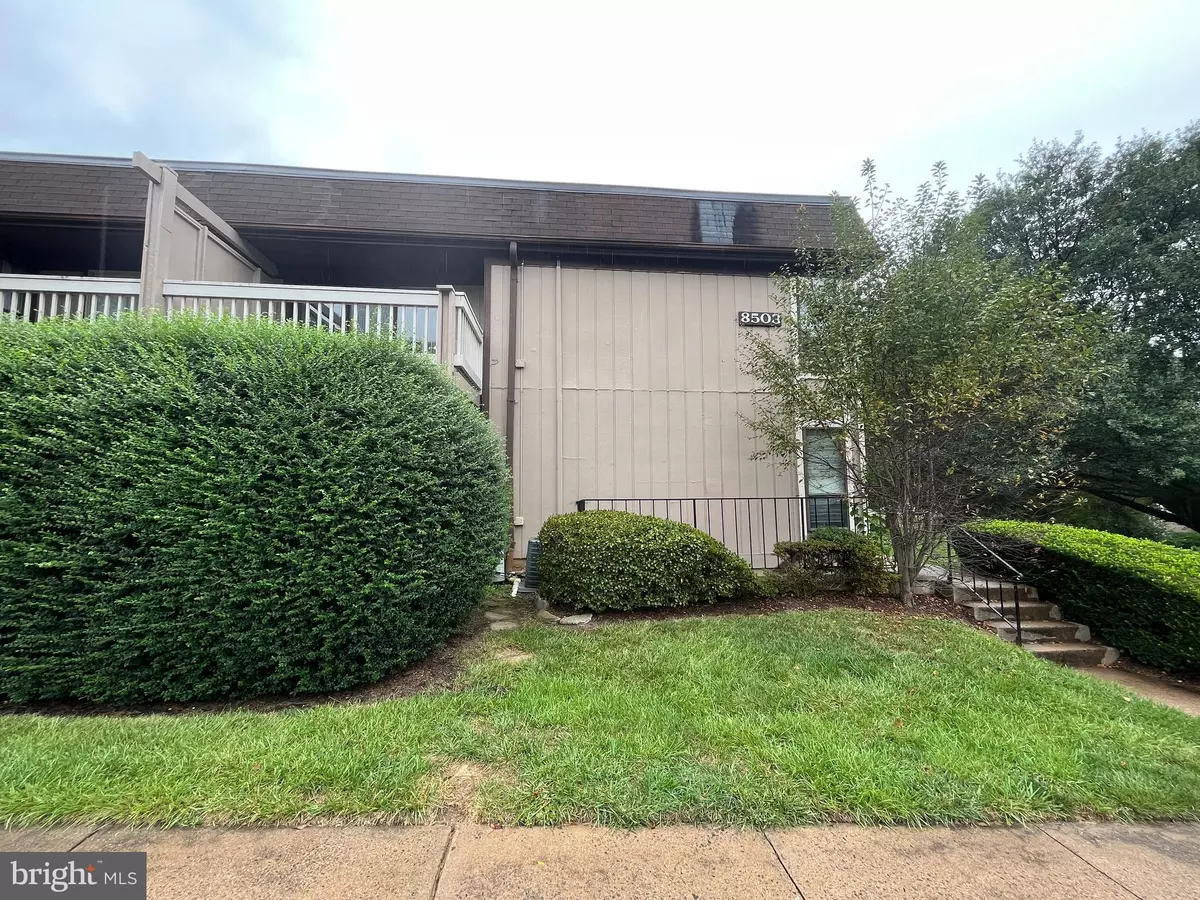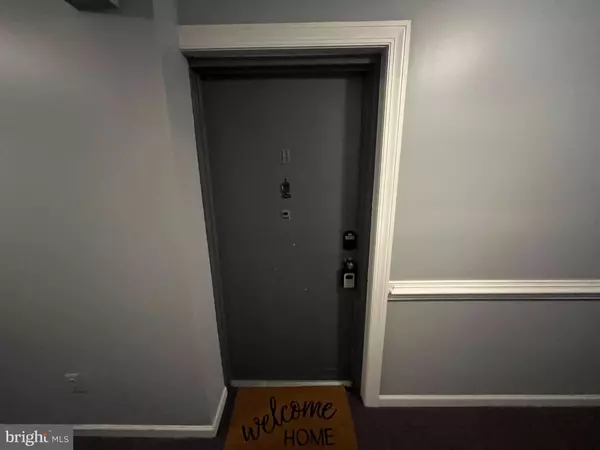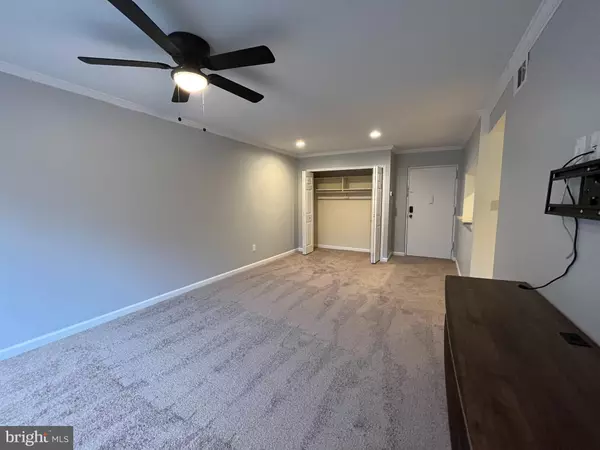8503 BARRINGTON CT #H Springfield, VA 22152
2 Beds
1 Bath
789 SqFt
UPDATED:
02/14/2025 06:03 PM
Key Details
Property Type Condo
Sub Type Condo/Co-op
Listing Status Active
Purchase Type For Rent
Square Footage 789 sqft
Subdivision Tivoli
MLS Listing ID VAFX2221556
Style Contemporary
Bedrooms 2
Full Baths 1
HOA Y/N Y
Abv Grd Liv Area 789
Originating Board BRIGHT
Year Built 1974
Property Sub-Type Condo/Co-op
Property Description
Newer carpet throughout the unit. The layout includes two generously sized bedrooms, one of which features a walk-in closet. The large bathroom comes with a full-size washer and dryer for added convenience. The kitchen is updated with modern appliances and granite countertops, providing a sleek and functional space for cooking. Step outside onto the extended balcony, a perfect spot for enjoying peaceful sunsets. The community pool is also just steps away, making it easy to cool off during hot summer days.
Applicants should have a credit score of 600 or higher, 2.5 monthly income to rent ratio, and good references from previous landlords. The property will be available starting February 16. Don't miss out—request a tour today!
Location
State VA
County Fairfax
Zoning 370
Rooms
Other Rooms Living Room, Primary Bedroom, Bedroom 2, Kitchen, Laundry, Bathroom 1
Main Level Bedrooms 2
Interior
Interior Features Kitchen - Galley, Kitchen - Gourmet, Primary Bath(s), Upgraded Countertops, Floor Plan - Open, Carpet, Ceiling Fan(s), Recessed Lighting, Walk-in Closet(s)
Hot Water Electric
Heating Heat Pump(s)
Cooling Central A/C
Flooring Carpet, Luxury Vinyl Tile
Equipment Built-In Microwave, Dishwasher, Disposal, Dryer, Exhaust Fan, Oven/Range - Electric, Stainless Steel Appliances, Washer
Fireplace N
Appliance Built-In Microwave, Dishwasher, Disposal, Dryer, Exhaust Fan, Oven/Range - Electric, Stainless Steel Appliances, Washer
Heat Source Electric
Laundry Dryer In Unit, Washer In Unit
Exterior
Amenities Available Club House, Common Grounds, Swimming Pool, Tot Lots/Playground
Water Access N
Accessibility None
Garage N
Building
Story 1
Unit Features Garden 1 - 4 Floors
Sewer Public Sewer
Water Public
Architectural Style Contemporary
Level or Stories 1
Additional Building Above Grade, Below Grade
New Construction N
Schools
High Schools West Springfield
School District Fairfax County Public Schools
Others
Pets Allowed Y
HOA Fee Include Insurance,Custodial Services Maintenance,Ext Bldg Maint,Pool(s),Reserve Funds,Snow Removal,Trash,Water
Senior Community No
Tax ID 0791 1302 H
Ownership Other
SqFt Source Estimated
Pets Allowed Size/Weight Restriction, Case by Case Basis

GET MORE INFORMATION





