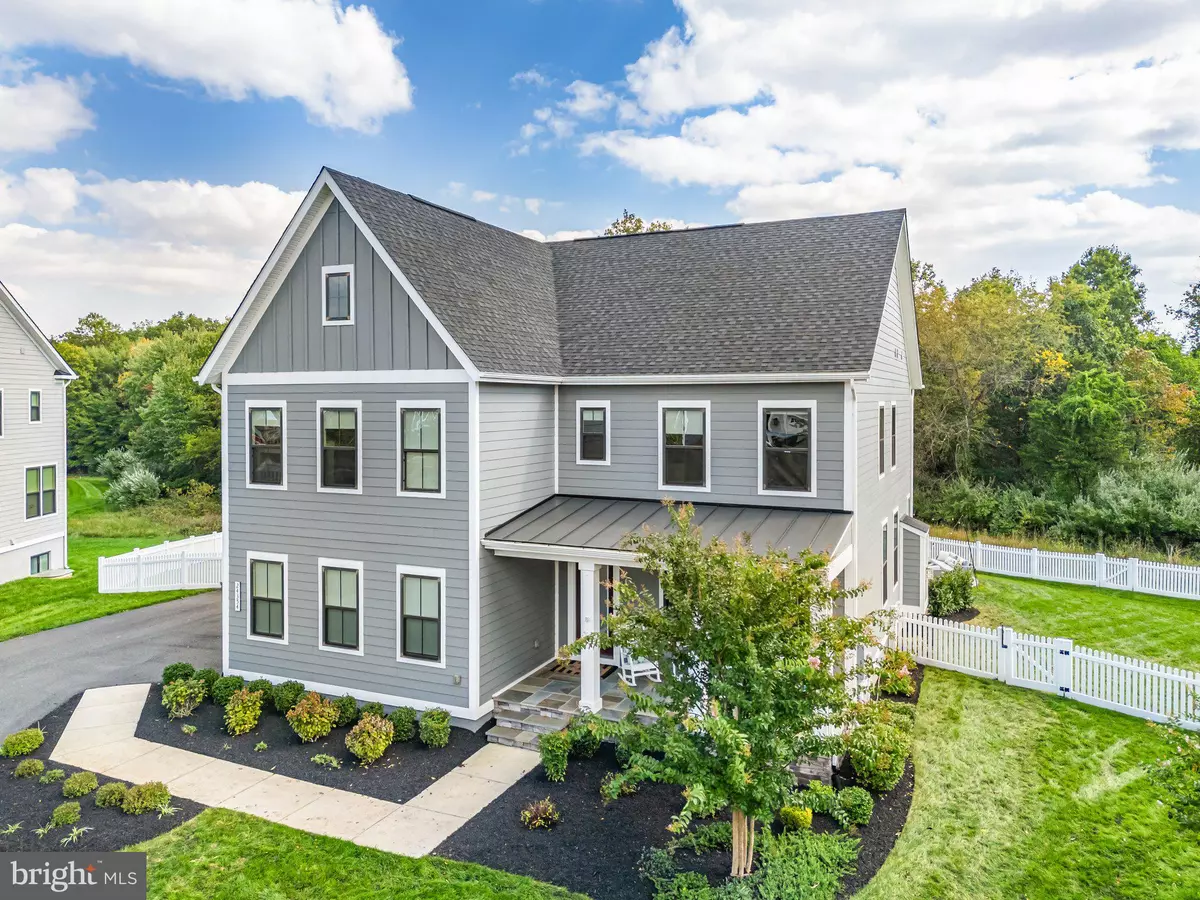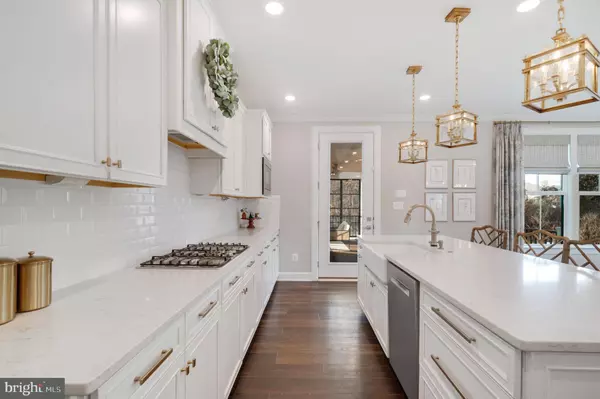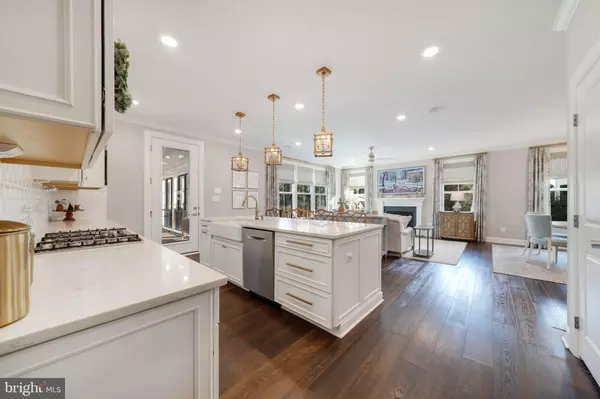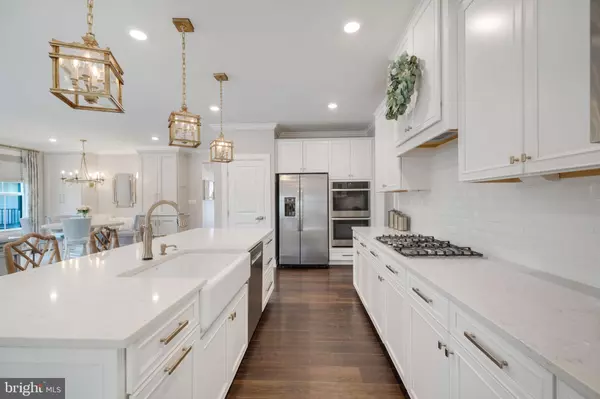24354 INDIAN BEAN CT Aldie, VA 20105
6 Beds
5 Baths
4,005 SqFt
OPEN HOUSE
Sat Feb 22, 1:00pm - 3:00pm
Sun Feb 23, 1:00pm - 3:00pm
UPDATED:
02/20/2025 04:09 AM
Key Details
Property Type Single Family Home
Sub Type Detached
Listing Status Active
Purchase Type For Sale
Square Footage 4,005 sqft
Price per Sqft $349
Subdivision Grove At Willowsford
MLS Listing ID VALO2088224
Style Colonial
Bedrooms 6
Full Baths 5
HOA Fees $766/qua
HOA Y/N Y
Abv Grd Liv Area 3,020
Originating Board BRIGHT
Year Built 2020
Annual Tax Amount $10,409
Tax Year 2024
Lot Size 0.340 Acres
Acres 0.34
Property Sub-Type Detached
Property Description
Step inside with me, and let me show you what makes this home so special. As you walk through the front door, glance to your right. There, you'll find a dedicated office space. This isn't just any office—it boasts stunning built-ins and double glass pocket doors, creating a private retreat that is as functional as it is elegant. The attention to detail is remarkable, and you can sense it in every corner. It's the kind of home that instantly makes you feel at ease.
As we move further inside, the main floor unfolds into an expansive open floor plan. The breakfast/dining area flows seamlessly into the family room and kitchen, creating a warm, connected space perfect for family gatherings. The kitchen is a true showstopper, featuring soft-close custom cabinets thoughtfully selected by the owners—it looks like something straight out of a magazine.
On this level, you'll also find a main-floor bedroom paired with an absolutely stunning full bathroom—one of the most refined you'll ever see. Practical features abound, including access to the two-car garage, a mudroom, and a staircase leading to the basement. And don't miss the breathtaking three-seasons covered porch, which lets you enjoy the outdoors all year round.
Heading downstairs to the basement, you'll discover even more treasures. There's a full bathroom, a spacious au-pair or in-law suite filled with natural light from an egress window bay, and ample storage space. This versatile area is ready to adapt to your needs.
Now, let's head upstairs to the upper level, where you'll find four bedrooms and three full bathrooms. The primary suite is the crown jewel—a serene retreat complete with two walk-in closets and a spa-like bathroom. Picture dual sinks, a sleek white countertop, a soaking tub, and a walk-in shower. It's a personal sanctuary designed with relaxation in mind.
Finally, step outside into the backyard, where the magic continues. The playground set promises endless fun, while the beautiful patio invites you to relax or entertain. Best of all, the entire outdoor space is completely private, providing you and your family with a tranquil escape.
Here's the exciting news: this home will officially go live on February 20, 2025. You can experience its charm in person during the open house on February 22 and 23, from 1–3 PM.
This isn't just a house—it's a place where cherished memories are waiting to be made. Could this be the home for you?
This home is located in the award-winning Willowsford Community, framed by the natural splendor of Loudoun's wine country. The resort-style amenities include community events, outdoor beach entry swimming pools, a splash pad, a lodge, a fitness center, a lake, dog parks, tot lots, a sledding hill, and even a tree house! Don't miss the neighborhood farm stand/CSA. This is only a short drive to Brambleton Town Center and One Loudoun dining, shopping, and entertainment. Convenient access to Hal and Berni Hanson Regional Park(257 acres!), local farmer's markets, Wegmans, Dulles International Airport, and the lush Loudoun countryside - bustling with the latest wineries and breweries! Easy commutes to Dulles/Tysons/DC and Silverline METRO—highly sought-after Loudoun County public schools.
Location
State VA
County Loudoun
Zoning TR1UBF
Direction Northwest
Rooms
Other Rooms Bedroom 4, Bedroom 5, Laundry, Bathroom 1, Bathroom 2, Bathroom 3
Basement Fully Finished, Windows
Main Level Bedrooms 1
Interior
Hot Water Natural Gas
Cooling Central A/C
Fireplaces Number 2
Fireplace Y
Heat Source Natural Gas
Exterior
Parking Features Garage - Side Entry
Garage Spaces 2.0
Water Access N
Accessibility None
Attached Garage 2
Total Parking Spaces 2
Garage Y
Building
Story 3
Foundation Concrete Perimeter
Sewer Public Septic, Public Sewer
Water Public
Architectural Style Colonial
Level or Stories 3
Additional Building Above Grade, Below Grade
New Construction N
Schools
Elementary Schools Hovatter
Middle Schools Willard
High Schools Lightridge
School District Loudoun County Public Schools
Others
Senior Community No
Tax ID 286187207000
Ownership Fee Simple
SqFt Source Assessor
Acceptable Financing Conventional, FHA, Cash, VA
Listing Terms Conventional, FHA, Cash, VA
Financing Conventional,FHA,Cash,VA
Special Listing Condition Standard

GET MORE INFORMATION





