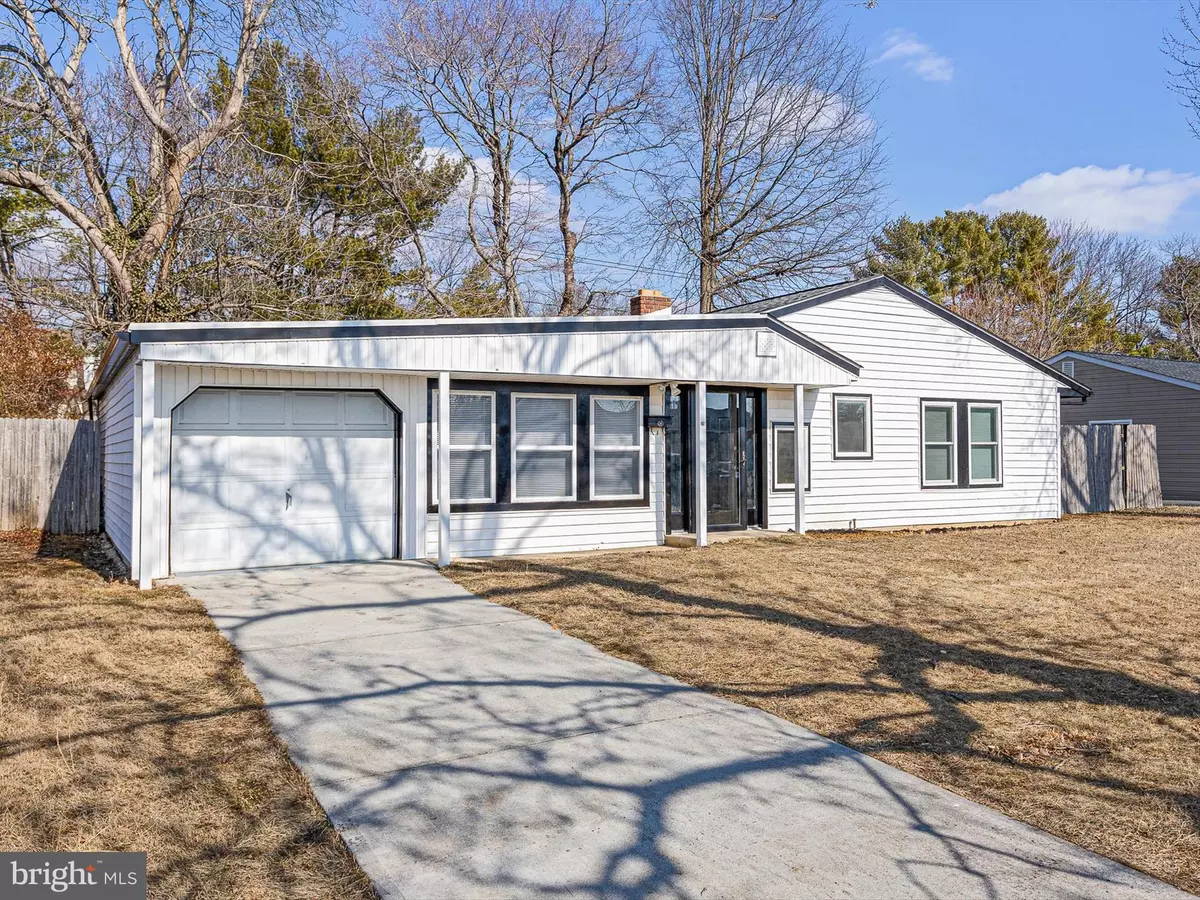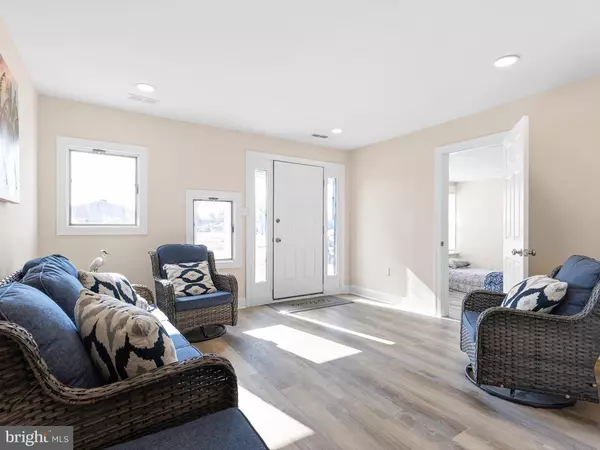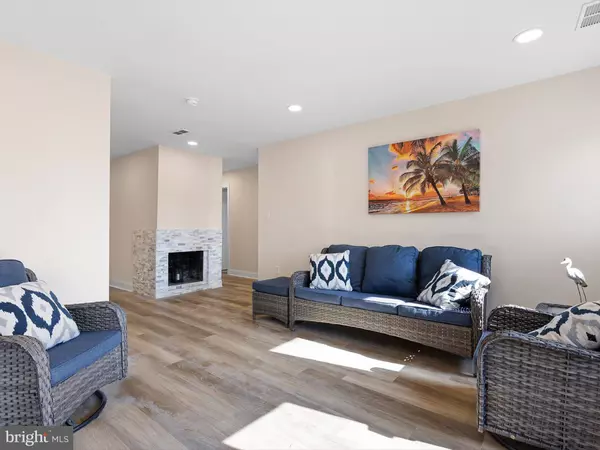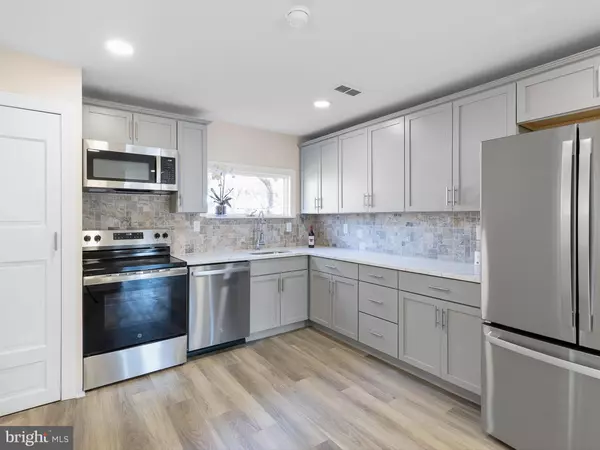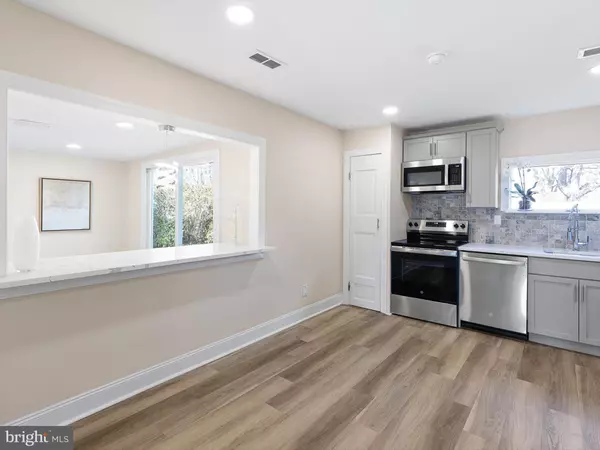29 CARLISLE RD Newark, DE 19713
4 Beds
2 Baths
1,125 SqFt
UPDATED:
02/21/2025 12:59 AM
Key Details
Property Type Single Family Home
Sub Type Detached
Listing Status Active
Purchase Type For Sale
Square Footage 1,125 sqft
Price per Sqft $302
Subdivision Brookside Park
MLS Listing ID DENC2075932
Style Ranch/Rambler
Bedrooms 4
Full Baths 2
HOA Y/N N
Abv Grd Liv Area 1,125
Originating Board BRIGHT
Year Built 1952
Annual Tax Amount $1,583
Tax Year 2024
Lot Size 7,405 Sqft
Acres 0.17
Lot Dimensions 70.00 x 105.00
Property Sub-Type Detached
Property Description
Step inside to find luxury vinyl plank flooring that flows seamlessly throughout the entire home, providing both style and durability. The spacious, open-concept layout is perfect for both everyday living and entertaining, with a brand-new HVAC system ensuring comfort year-round.
The gourmet kitchen boasts premium finishes, including sleek countertops, contemporary cabinetry, and top-of-the-line appliances. A brand-new washer and dryer are also included, offering added convenience.
The generously sized bedrooms provide plenty of space for rest and relaxation. Both bathrooms have been fully updated with stylish fixtures and finishes, creating a spa-like atmosphere.
Outside, enjoy a large fenced-in backyard—perfect for outdoor gatherings, gardening, or simply unwinding in privacy. The quiet, yet convenient location offers easy access to local shops, dining, and major routes, making this the ideal place to call home.
Don't miss the opportunity to own this move-in-ready gem in Newark. Schedule your tour today!
Location
State DE
County New Castle
Area Newark/Glasgow (30905)
Zoning NC6.5
Rooms
Main Level Bedrooms 4
Interior
Hot Water Electric
Heating Hot Water
Cooling Central A/C
Fireplaces Number 1
Fireplace Y
Heat Source Electric
Exterior
Parking Features Additional Storage Area, Covered Parking, Built In, Garage - Front Entry, Inside Access
Garage Spaces 7.0
Water Access N
Accessibility Doors - Lever Handle(s)
Attached Garage 1
Total Parking Spaces 7
Garage Y
Building
Story 1
Foundation Slab
Sewer Public Sewer
Water Public
Architectural Style Ranch/Rambler
Level or Stories 1
Additional Building Above Grade, Below Grade
New Construction N
Schools
School District Christina
Others
Pets Allowed Y
Senior Community No
Tax ID 09-027.20-036
Ownership Fee Simple
SqFt Source Assessor
Acceptable Financing Cash, Conventional, VA
Listing Terms Cash, Conventional, VA
Financing Cash,Conventional,VA
Special Listing Condition Standard
Pets Allowed No Pet Restrictions

GET MORE INFORMATION

