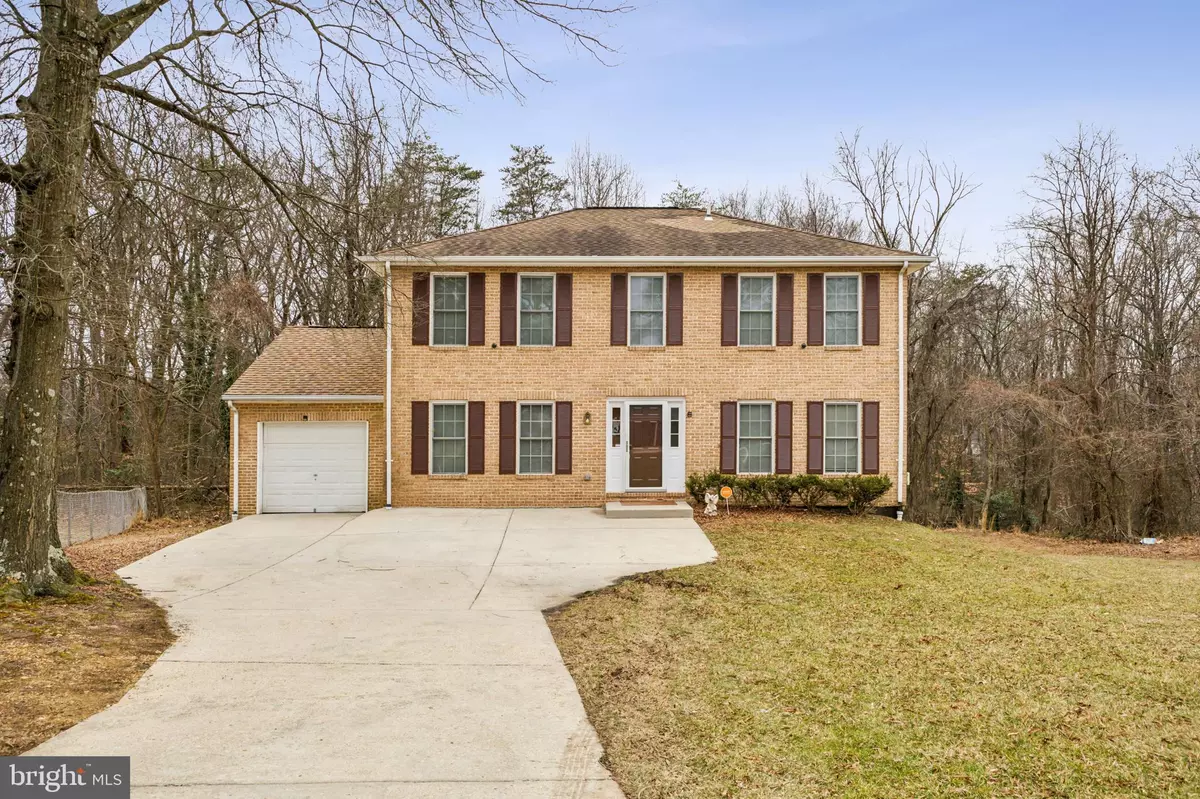2609 JOHN A THOMPSON RD Temple Hills, MD 20748
6 Beds
4 Baths
2,340 SqFt
UPDATED:
02/18/2025 09:20 PM
Key Details
Property Type Single Family Home
Sub Type Detached
Listing Status Under Contract
Purchase Type For Sale
Square Footage 2,340 sqft
Price per Sqft $209
Subdivision North Barnaby- Addn
MLS Listing ID MDPG2141462
Style Traditional
Bedrooms 6
Full Baths 3
Half Baths 1
HOA Y/N N
Abv Grd Liv Area 2,340
Originating Board BRIGHT
Year Built 2003
Annual Tax Amount $6,952
Tax Year 2024
Lot Size 0.303 Acres
Acres 0.3
Property Sub-Type Detached
Property Description
The home features a one-car garage with a driveway that fits 9–10 cars comfortably. Inside, you'll find a beautifully renovated space with fresh paint, new LVP flooring, updated lighting, and ceiling fans throughout.
All bathrooms have been upgraded with touchscreen LED mirrors with built-in defoggers, and every exhaust fan in the home is Bluetooth-enabled with RGB lighting—perfect for playing music while you get ready.
This three-level, all-brick-front single-family home offers ample space and flexibility:
Main Level: A formal dining room, living room, and open family area, plus an eat-in kitchen with space to add a deck if desired.
Upper Level: Four generously sized bedrooms, all with new carpet, fresh paint, and updated lighting. The laundry room is conveniently located upstairs—no need to go to the basement to wash! The primary suite includes a spacious walk-in closet.
Lower Level: A fully finished basement with two additional rooms—perfect as extra bedrooms, an office, or a gym. There's also a full bathroom, an open recreational space, a walkout sliding door, and a kitchenette.
This home is priced to sell and won't last long! All major renovations and repairs have already been completed—just move in and make it your own!
Location
State MD
County Prince Georges
Zoning RSF95
Rooms
Basement Full, Fully Finished, Outside Entrance, Rear Entrance, Walkout Level
Interior
Hot Water Electric
Heating Heat Pump(s)
Cooling Central A/C
Fireplace N
Heat Source Electric
Exterior
Parking Features Garage - Front Entry
Garage Spaces 1.0
Water Access N
Accessibility None
Attached Garage 1
Total Parking Spaces 1
Garage Y
Building
Story 3
Foundation Slab
Sewer Public Sewer
Water Public
Architectural Style Traditional
Level or Stories 3
Additional Building Above Grade, Below Grade
New Construction N
Schools
School District Prince George'S County Public Schools
Others
Senior Community No
Tax ID 17121233212
Ownership Fee Simple
SqFt Source Assessor
Special Listing Condition Standard

GET MORE INFORMATION





