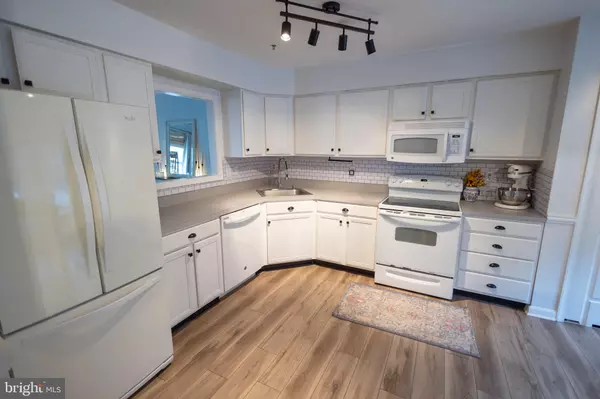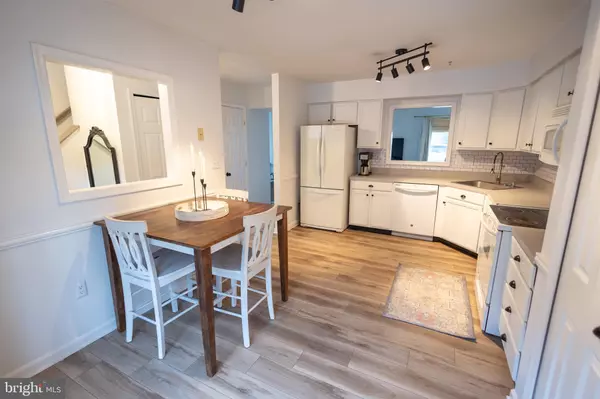215 CREEKSIDE COMMONS CT Stevensville, MD 21666
2 Beds
3 Baths
1,240 SqFt
UPDATED:
02/17/2025 11:30 PM
Key Details
Property Type Condo
Sub Type Condo/Co-op
Listing Status Under Contract
Purchase Type For Sale
Square Footage 1,240 sqft
Price per Sqft $282
Subdivision Creekside Commons
MLS Listing ID MDQA2012272
Style Traditional
Bedrooms 2
Full Baths 2
Half Baths 1
Condo Fees $155/mo
HOA Y/N N
Abv Grd Liv Area 1,240
Originating Board BRIGHT
Year Built 1997
Annual Tax Amount $2,122
Tax Year 2024
Property Sub-Type Condo/Co-op
Property Description
Located in a great community with easy access to route 50, the Bay Bridge, shopping and dining; this townhouse offers the ideal balance of comfort and convenience. Don't miss out on this charming home—schedule a tour today!
Location
State MD
County Queen Annes
Zoning UR
Rooms
Other Rooms Living Room, Primary Bedroom, Bedroom 2, Kitchen, Laundry, Bathroom 2, Primary Bathroom, Half Bath
Interior
Interior Features Kitchen - Eat-In, Pantry, Primary Bath(s), Walk-in Closet(s), Wood Floors, Sprinkler System
Hot Water Electric
Heating Heat Pump(s)
Cooling Central A/C
Inclusions Electric Fireplace
Equipment Dishwasher, Oven/Range - Electric, Microwave, Dryer - Electric, Dryer - Front Loading, Washer - Front Loading, Refrigerator, Icemaker
Fireplace N
Appliance Dishwasher, Oven/Range - Electric, Microwave, Dryer - Electric, Dryer - Front Loading, Washer - Front Loading, Refrigerator, Icemaker
Heat Source Electric
Laundry Upper Floor
Exterior
Exterior Feature Deck(s)
Amenities Available None
Water Access N
Accessibility None
Porch Deck(s)
Garage N
Building
Story 2
Foundation Crawl Space
Sewer Public Sewer
Water Public
Architectural Style Traditional
Level or Stories 2
Additional Building Above Grade, Below Grade
New Construction N
Schools
School District Queen Anne'S County Public Schools
Others
Pets Allowed Y
HOA Fee Include Common Area Maintenance,Management,Trash,Lawn Care Front,Snow Removal
Senior Community No
Tax ID 1804109198
Ownership Fee Simple
SqFt Source Estimated
Special Listing Condition Standard
Pets Allowed No Pet Restrictions

GET MORE INFORMATION





