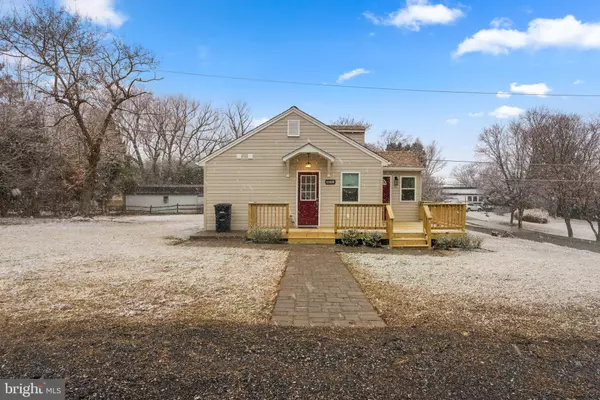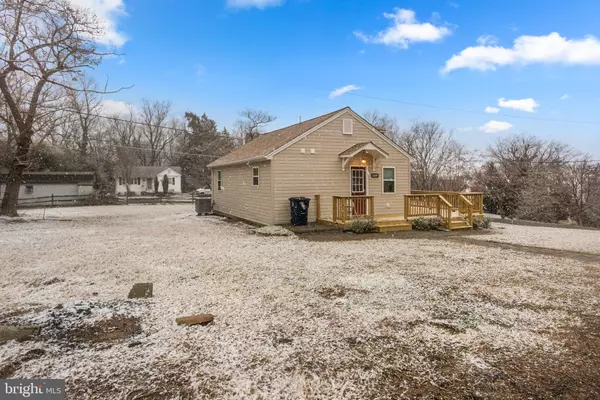11009 RIVERVIEW RD Fort Washington, MD 20744
2 Beds
1 Bath
700 SqFt
UPDATED:
02/12/2025 05:27 PM
Key Details
Property Type Single Family Home
Sub Type Detached
Listing Status Coming Soon
Purchase Type For Sale
Square Footage 700 sqft
Price per Sqft $671
Subdivision Fort Washington
MLS Listing ID MDPG2141336
Style Ranch/Rambler
Bedrooms 2
Full Baths 1
HOA Y/N N
Abv Grd Liv Area 700
Originating Board BRIGHT
Year Built 1956
Annual Tax Amount $3,255
Tax Year 2024
Lot Size 0.630 Acres
Acres 0.63
Property Sub-Type Detached
Property Description
Location
State MD
County Prince Georges
Zoning RR
Rooms
Other Rooms Living Room, Bedroom 2, Kitchen, Foyer, Bedroom 1, Full Bath
Main Level Bedrooms 2
Interior
Interior Features Bathroom - Walk-In Shower, Ceiling Fan(s), Combination Dining/Living, Entry Level Bedroom, Floor Plan - Traditional, Recessed Lighting, Upgraded Countertops
Hot Water Other
Heating Central
Cooling Central A/C
Flooring Luxury Vinyl Plank
Fireplace N
Heat Source Other
Laundry Has Laundry
Exterior
Exterior Feature Deck(s)
Parking Features Covered Parking, Additional Storage Area, Oversized
Garage Spaces 4.0
Water Access N
Accessibility None
Porch Deck(s)
Total Parking Spaces 4
Garage Y
Building
Story 1
Foundation Other
Sewer Public Sewer
Water Public
Architectural Style Ranch/Rambler
Level or Stories 1
Additional Building Above Grade, Below Grade
New Construction N
Schools
Middle Schools Accokeek Academy
High Schools Friendly
School District Prince George'S County Public Schools
Others
Senior Community No
Tax ID 17050375626
Ownership Fee Simple
SqFt Source Assessor
Acceptable Financing Cash, Conventional, FHA, VA
Listing Terms Cash, Conventional, FHA, VA
Financing Cash,Conventional,FHA,VA
Special Listing Condition Standard
Virtual Tour https://my.matterport.com/show/?m=KLqR9qsbHKd&mls=1

GET MORE INFORMATION





