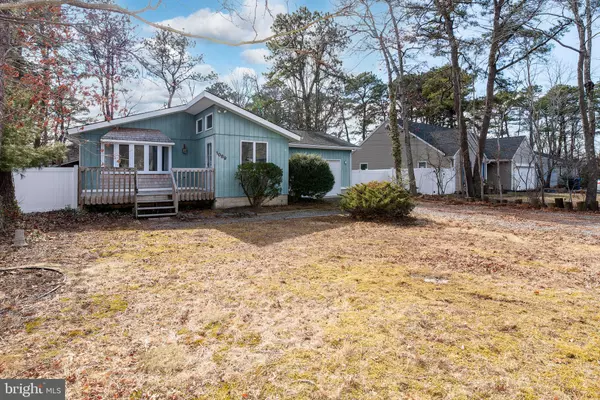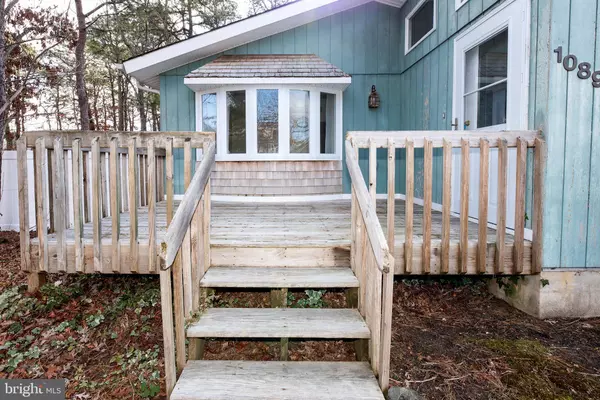1089 FATHOM AVE Manahawkin, NJ 08050
3 Beds
2 Baths
1,249 SqFt
UPDATED:
02/12/2025 05:42 PM
Key Details
Property Type Single Family Home
Sub Type Detached
Listing Status Coming Soon
Purchase Type For Sale
Square Footage 1,249 sqft
Price per Sqft $292
Subdivision Ocean Acres
MLS Listing ID NJOC2031630
Style Ranch/Rambler
Bedrooms 3
Full Baths 1
Half Baths 1
HOA Y/N N
Abv Grd Liv Area 1,249
Originating Board BRIGHT
Year Built 1975
Annual Tax Amount $4,285
Tax Year 2024
Lot Dimensions 78.96 x119 irr
Property Sub-Type Detached
Property Description
Location
State NJ
County Ocean
Area Stafford Twp (21531)
Zoning R90
Rooms
Main Level Bedrooms 3
Interior
Interior Features Attic, Bathroom - Tub Shower, Breakfast Area, Cedar Closet(s), Ceiling Fan(s), Combination Kitchen/Dining, Dining Area, Floor Plan - Open, Kitchen - Eat-In, Recessed Lighting, Walk-in Closet(s), Carpet
Hot Water Natural Gas
Heating Baseboard - Hot Water
Cooling Central A/C
Flooring Laminated, Carpet, Ceramic Tile
Inclusions Refrigerator, stove, dishwasher, washer, dryer, and ceiling fans.
Equipment Dishwasher, Dryer, Oven - Self Cleaning, Oven - Single, Refrigerator, Stove, Washer, Water Heater, Built-In Microwave, Oven/Range - Electric
Fireplace N
Window Features Casement
Appliance Dishwasher, Dryer, Oven - Self Cleaning, Oven - Single, Refrigerator, Stove, Washer, Water Heater, Built-In Microwave, Oven/Range - Electric
Heat Source Natural Gas
Laundry Main Floor
Exterior
Parking Features Garage - Front Entry, Oversized, Inside Access
Garage Spaces 4.0
Fence Partially
Water Access N
Roof Type Asbestos Shingle
Accessibility Level Entry - Main
Attached Garage 1
Total Parking Spaces 4
Garage Y
Building
Lot Description Level, Partly Wooded
Story 1
Foundation Crawl Space
Sewer Public Sewer
Water Public
Architectural Style Ranch/Rambler
Level or Stories 1
Additional Building Above Grade, Below Grade
Structure Type 9'+ Ceilings
New Construction N
Schools
Elementary Schools Pub, Pri
Middle Schools Southern Regional M.S.
High Schools Southern Regional H.S.
School District Southern Regional Schools
Others
Senior Community No
Tax ID 31-00044 20-00006
Ownership Fee Simple
SqFt Source Assessor
Acceptable Financing Cash, Conventional, FHA, VA
Listing Terms Cash, Conventional, FHA, VA
Financing Cash,Conventional,FHA,VA
Special Listing Condition Standard

GET MORE INFORMATION





