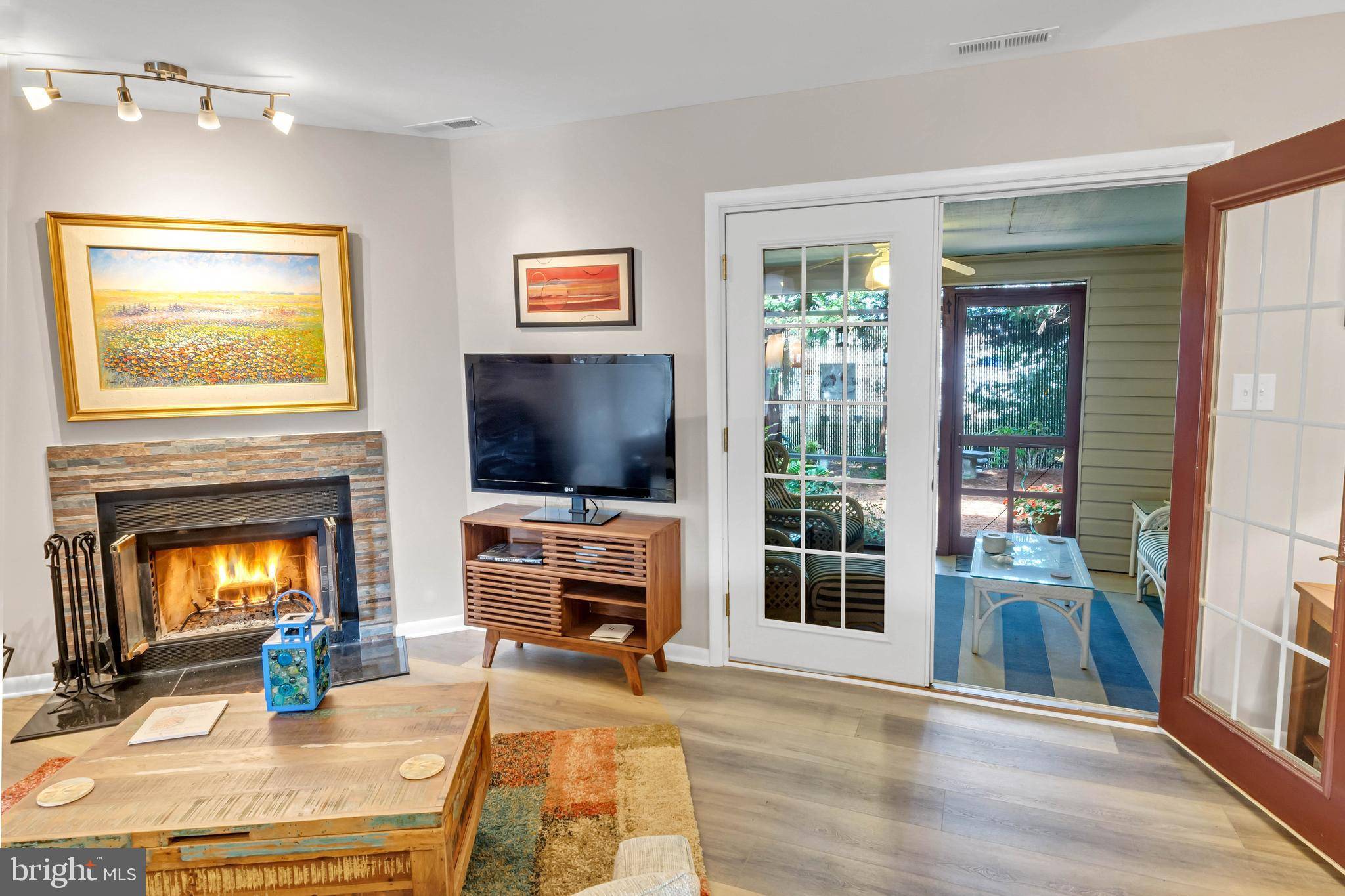37293 MARTIN ST #30 Rehoboth Beach, DE 19971
3 Beds
3 Baths
1,200 SqFt
UPDATED:
Key Details
Property Type Condo
Sub Type Condo/Co-op
Listing Status Active
Purchase Type For Sale
Square Footage 1,200 sqft
Price per Sqft $416
Subdivision Rehoboth Beach Gardens
MLS Listing ID DESU2078788
Style Coastal
Bedrooms 3
Full Baths 2
Half Baths 1
Condo Fees $413/mo
HOA Y/N N
Abv Grd Liv Area 1,200
Year Built 1983
Lot Dimensions 0.00 x 0.00
Property Sub-Type Condo/Co-op
Source BRIGHT
Property Description
Step inside to find contemporary 5-panel doors, sleek stainless appliances, and updated flooring throughout the inviting first and second floors. A fresh palette of neutral tones paints a backdrop of simple elegance. Heating up the living room is a fantastic wood-burning fireplace, ideal for chilly evenings, while French doors open to a screened rear porch—your new favorite spot for sipping morning coffee or enjoying quiet evenings. Outdoor enthusiasts will revel in the private shower—perfect for rinsing off after a day at the beach. The charming front garden is a dream with vibrant annuals and perennials, and the shaded rear garden features lush ferns and hostas. Residents benefit from direct access to community amenities like a swimming pool, tennis, and pickleball courts. You'll never tire of the easy ways to join the downtown Rehoboth buzz, with choices galore: stride, cycle, or catch a convenient bus nearby. This townhouse isn't just a place to live—it's a lifestyle upgrade waiting for you to claim. And with no rental restrictions, it's an excellent opportunity for savvy investors, too! Why wait? This seaside sanctuary could be yours to cherish. Step up before someone else beats you to this delightful spot. Note photos were taken when the home was fully furnished.
Location
State DE
County Sussex
Area Lewes Rehoboth Hundred (31009)
Zoning R
Rooms
Other Rooms Living Room, Dining Room, Primary Bedroom, Kitchen, Laundry, Additional Bedroom
Interior
Interior Features Combination Dining/Living, Kitchen - Country, Primary Bath(s), Wood Floors, Ceiling Fan(s), Bathroom - Walk-In Shower, Bathroom - Tub Shower, Floor Plan - Open, Upgraded Countertops, Window Treatments
Hot Water Electric
Heating Heat Pump(s)
Cooling Central A/C
Flooring Tile/Brick, Engineered Wood
Fireplaces Number 1
Fireplaces Type Fireplace - Glass Doors, Wood
Equipment Dishwasher, Disposal, Dryer - Electric, Refrigerator, Microwave, Oven/Range - Electric, Washer, Water Heater
Furnishings No
Fireplace Y
Window Features Screens,Double Pane,Double Hung
Appliance Dishwasher, Disposal, Dryer - Electric, Refrigerator, Microwave, Oven/Range - Electric, Washer, Water Heater
Heat Source Electric
Laundry Main Floor
Exterior
Exterior Feature Porch(es), Screened
Parking On Site 2
Utilities Available Cable TV Available
Amenities Available Reserved/Assigned Parking, Pool - Outdoor, Swimming Pool, Tennis Courts, Common Grounds
Water Access N
Roof Type Shingle,Asphalt
Accessibility None
Porch Porch(es), Screened
Garage N
Building
Lot Description Landscaping, Backs to Trees
Story 2
Foundation Block, Crawl Space
Sewer Public Sewer
Water Public
Architectural Style Coastal
Level or Stories 2
Additional Building Above Grade, Below Grade
Structure Type Dry Wall
New Construction N
Schools
School District Cape Henlopen
Others
Pets Allowed Y
HOA Fee Include Common Area Maintenance,Ext Bldg Maint,Lawn Maintenance,Management,Parking Fee,Pool(s),Reserve Funds,Road Maintenance,Snow Removal,Trash
Senior Community No
Tax ID 334-19.00-163.10-30
Ownership Condominium
Acceptable Financing Cash, Conventional
Listing Terms Cash, Conventional
Financing Cash,Conventional
Special Listing Condition Standard
Pets Allowed No Pet Restrictions

GET MORE INFORMATION





