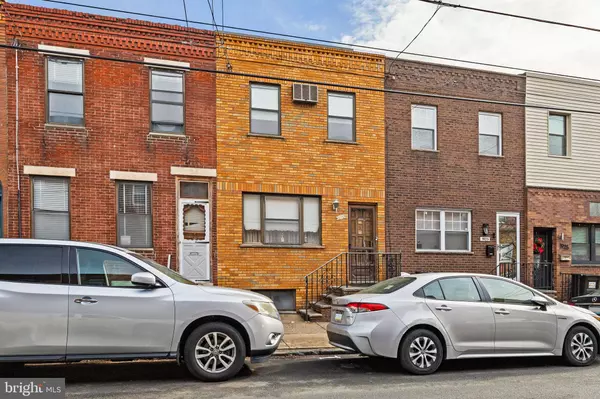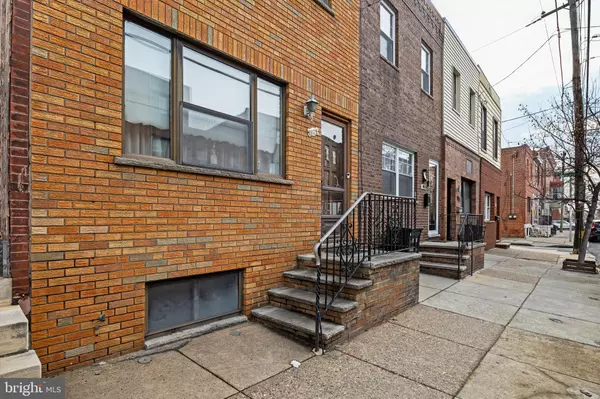1921 S 10TH ST Philadelphia, PA 19148
3 Beds
3 Baths
1,350 SqFt
UPDATED:
02/13/2025 06:58 PM
Key Details
Property Type Townhouse
Sub Type Interior Row/Townhouse
Listing Status Active
Purchase Type For Sale
Square Footage 1,350 sqft
Price per Sqft $259
Subdivision East Passyunk Crossing
MLS Listing ID PAPH2444182
Style Straight Thru
Bedrooms 3
Full Baths 1
Half Baths 2
HOA Y/N N
Abv Grd Liv Area 1,350
Originating Board BRIGHT
Year Built 1920
Annual Tax Amount $5,050
Tax Year 2025
Lot Size 945 Sqft
Acres 0.02
Lot Dimensions 15.00 x 63.00
Property Sub-Type Interior Row/Townhouse
Property Description
Location
State PA
County Philadelphia
Area 19148 (19148)
Zoning RSA5
Rooms
Basement Full, Fully Finished
Interior
Interior Features Carpet, Floor Plan - Open, Kitchen - Eat-In
Hot Water Natural Gas
Heating Radiator
Cooling Window Unit(s)
Fireplace N
Heat Source Natural Gas
Laundry Basement, Dryer In Unit, Washer In Unit
Exterior
Water Access N
Accessibility None
Garage N
Building
Story 2
Foundation Concrete Perimeter
Sewer Public Septic, Public Sewer
Water Public
Architectural Style Straight Thru
Level or Stories 2
Additional Building Above Grade, Below Grade
New Construction N
Schools
School District Philadelphia City
Others
Senior Community No
Tax ID 393482800
Ownership Fee Simple
SqFt Source Assessor
Special Listing Condition Standard
Virtual Tour https://my.matterport.com/show/?m=A85vwkpsogr&brand=0&mls=1&

GET MORE INFORMATION





