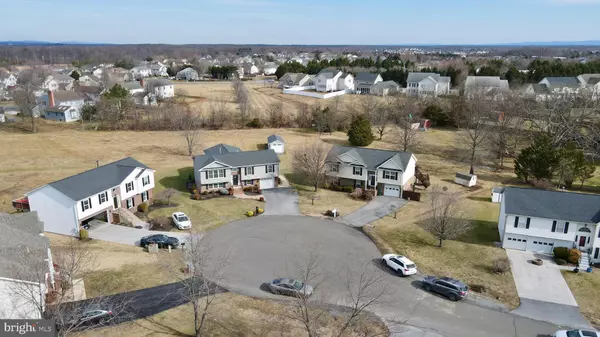106 NEW KENT CT Stephens City, VA 22655
5 Beds
3 Baths
2,580 SqFt
UPDATED:
02/17/2025 10:26 PM
Key Details
Property Type Single Family Home
Sub Type Detached
Listing Status Pending
Purchase Type For Sale
Square Footage 2,580 sqft
Price per Sqft $153
Subdivision Fredericktowne Estates
MLS Listing ID VAFV2023604
Style Contemporary
Bedrooms 5
Full Baths 3
HOA Y/N N
Abv Grd Liv Area 1,332
Originating Board BRIGHT
Year Built 1997
Annual Tax Amount $1,147
Tax Year 2014
Lot Size 0.730 Acres
Acres 0.73
Property Sub-Type Detached
Property Description
This contemporary single family home occupies one of the largest lots in the neighborhood and boasts over 2,400 finished sqft! There are 5 spacious bedrooms with closets, 3 bathrooms, 2 family rooms, formal dining room, an office leading through to a screened porch, separate laundry room, garage, and the icing on the cake - a deck with staircase and patio area which overlooks the properties' serene private lot. The house has been professionally painted throughout with' Benjamin Moore's 'White Dove', including all trim work. The family room (upper level) is a very inviting space with an abundance of natural light coming from the large windows and reception area. This room has an open concept feel with light bamboo floors extending throughout the hallway and into the formal dining room. The large primary bedroom has an updated ensuite bathroom and huge walk-in closet. The family room on the lower level is filled with natural light and has a gas fireplace. Some of the benefits of residing in this lovely community include the many local restaurants, cafes, surrounding major stores, close proximity to main commuter routes, Sherando Park and a few miles on 81 you'll find the charm of Old Town Winchester.
106 New Kent Court awaits your visit, enjoy your tour! Scheduling an early tour is recommended on this one!
Location
State VA
County Frederick
Zoning RP
Rooms
Other Rooms Living Room, Dining Room, Primary Bedroom, Bedroom 2, Bedroom 3, Bedroom 4, Kitchen, Family Room, Laundry, Office
Basement Outside Entrance, Daylight, Full, Fully Finished
Main Level Bedrooms 3
Interior
Interior Features Dining Area, Primary Bath(s), Floor Plan - Open
Hot Water Natural Gas
Heating Central
Cooling Central A/C
Fireplaces Number 1
Equipment Washer/Dryer Hookups Only, Dishwasher, Dryer - Front Loading, Icemaker, Microwave, Oven - Self Cleaning, Refrigerator, Washer
Fireplace Y
Appliance Washer/Dryer Hookups Only, Dishwasher, Dryer - Front Loading, Icemaker, Microwave, Oven - Self Cleaning, Refrigerator, Washer
Heat Source Natural Gas
Exterior
Water Access N
Accessibility None
Garage N
Building
Story 2
Foundation Slab
Sewer Public Sewer
Water Public
Architectural Style Contemporary
Level or Stories 2
Additional Building Above Grade, Below Grade
New Construction N
Schools
High Schools Sherando
School District Frederick County Public Schools
Others
Senior Community No
Tax ID 37239
Ownership Fee Simple
SqFt Source Estimated
Special Listing Condition Standard

GET MORE INFORMATION





