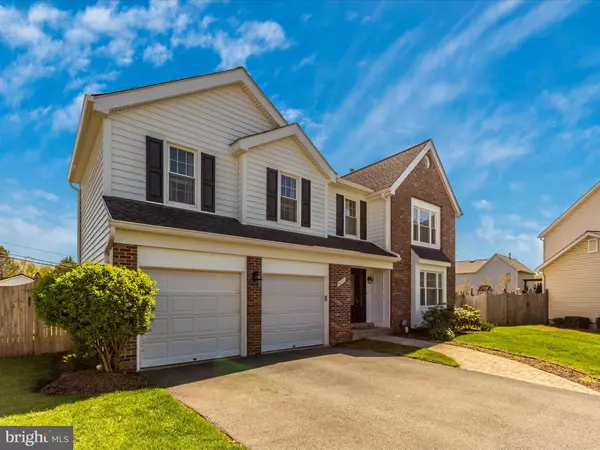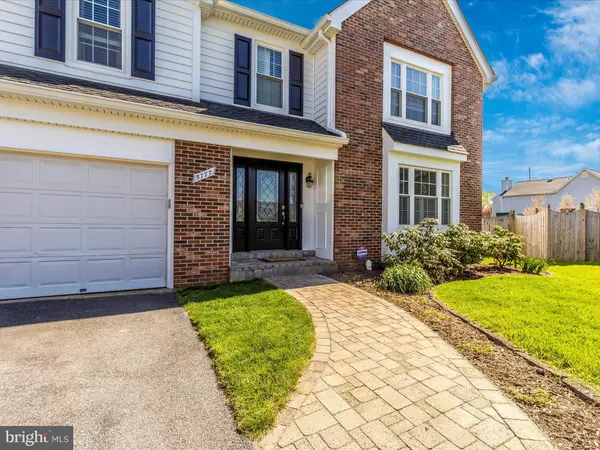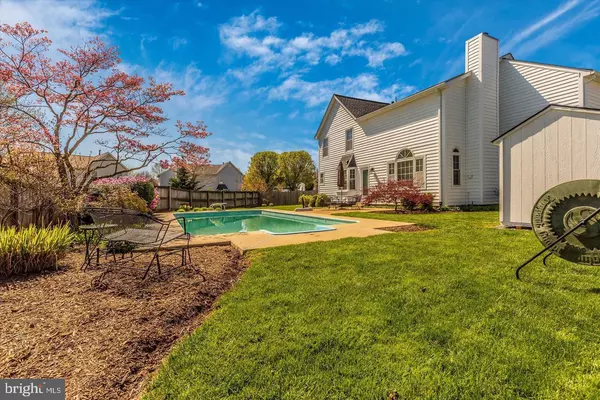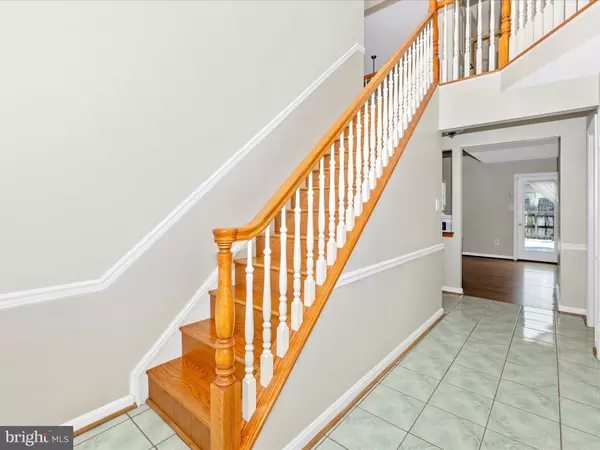5777 HANNOVER CT Frederick, MD 21703
4 Beds
3 Baths
2,468 SqFt
OPEN HOUSE
Fri Feb 21, 4:00pm - 6:00pm
UPDATED:
02/17/2025 10:22 PM
Key Details
Property Type Single Family Home
Sub Type Detached
Listing Status Active
Purchase Type For Sale
Square Footage 2,468 sqft
Price per Sqft $241
Subdivision Hannover
MLS Listing ID MDFR2059478
Style Colonial
Bedrooms 4
Full Baths 2
Half Baths 1
HOA Fees $82/mo
HOA Y/N Y
Abv Grd Liv Area 2,468
Originating Board BRIGHT
Year Built 1988
Annual Tax Amount $5,114
Tax Year 2024
Lot Size 8,857 Sqft
Acres 0.2
Property Sub-Type Detached
Property Description
Location
State MD
County Frederick
Zoning R
Direction Northwest
Rooms
Other Rooms Living Room, Dining Room, Sitting Room, Kitchen, Laundry, Office
Basement Fully Finished, Interior Access, Sump Pump
Interior
Interior Features Breakfast Area, Built-Ins, Cedar Closet(s), Ceiling Fan(s), Chair Railings, Crown Moldings, Dining Area, Family Room Off Kitchen, Floor Plan - Traditional, Kitchen - Eat-In, Kitchen - Table Space, Bathroom - Soaking Tub, Bathroom - Tub Shower, Upgraded Countertops, Walk-in Closet(s), Window Treatments, Wood Floors
Hot Water Natural Gas
Heating Heat Pump(s)
Cooling Central A/C
Flooring Hardwood, Fully Carpeted, Concrete
Fireplaces Number 1
Fireplaces Type Insert, Mantel(s), Brick
Equipment Built-In Microwave, Dishwasher, Disposal, Dryer, Dryer - Electric, Dryer - Front Loading, Exhaust Fan, Humidifier, Microwave, Oven - Single, Refrigerator, Stove, Washer, Water Heater
Fireplace Y
Window Features Double Hung,Double Pane,Energy Efficient,ENERGY STAR Qualified,Replacement,Wood Frame,Bay/Bow
Appliance Built-In Microwave, Dishwasher, Disposal, Dryer, Dryer - Electric, Dryer - Front Loading, Exhaust Fan, Humidifier, Microwave, Oven - Single, Refrigerator, Stove, Washer, Water Heater
Heat Source Electric, Natural Gas
Laundry Lower Floor, Hookup, Has Laundry, Dryer In Unit, Washer In Unit, Basement, Main Floor
Exterior
Exterior Feature Patio(s)
Parking Features Garage Door Opener, Additional Storage Area, Covered Parking, Garage - Front Entry, Inside Access
Garage Spaces 2.0
Fence Fully, Rear, Wood
Pool Filtered, In Ground
Utilities Available Cable TV Available, Electric Available, Phone Available, Phone Connected
Water Access N
View Scenic Vista, Garden/Lawn, Street
Roof Type Architectural Shingle
Street Surface Access - On Grade,Approved,Black Top,Paved
Accessibility None
Porch Patio(s)
Road Frontage City/County
Attached Garage 2
Total Parking Spaces 2
Garage Y
Building
Lot Description Cleared, Cul-de-sac, Front Yard, Interior, Irregular, Landscaping, Level, No Thru Street, Poolside, Rear Yard, Road Frontage, SideYard(s)
Story 3
Foundation Crawl Space, Slab
Sewer Public Sewer
Water Public
Architectural Style Colonial
Level or Stories 3
Additional Building Above Grade
Structure Type 2 Story Ceilings,9'+ Ceilings,Dry Wall,High
New Construction N
Schools
High Schools Tuscarora
School District Frederick County Public Schools
Others
Pets Allowed Y
HOA Fee Include Common Area Maintenance
Senior Community No
Tax ID 1123443988
Ownership Fee Simple
SqFt Source Assessor
Security Features Exterior Cameras
Acceptable Financing Cash, Conventional, VA, FHA
Listing Terms Cash, Conventional, VA, FHA
Financing Cash,Conventional,VA,FHA
Special Listing Condition Standard
Pets Allowed No Pet Restrictions
Virtual Tour https://pictureperfectllctours.com/5777-Hannover-Ct-1/idx

GET MORE INFORMATION





