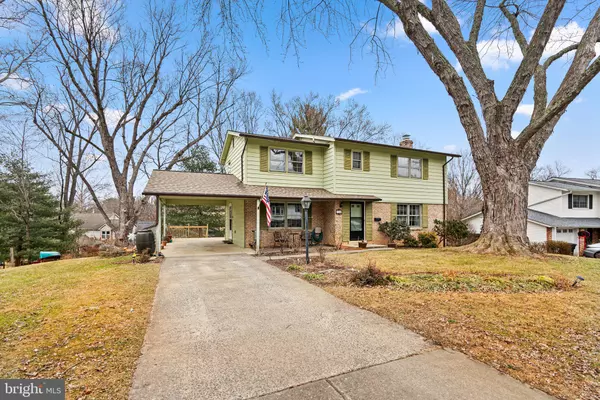710 HOPE LN Gaithersburg, MD 20878
4 Beds
4 Baths
2,308 SqFt
OPEN HOUSE
Sat Feb 22, 2:00pm - 4:00pm
Sun Feb 23, 1:00pm - 3:00pm
UPDATED:
02/21/2025 04:10 AM
Key Details
Property Type Single Family Home
Sub Type Detached
Listing Status Active
Purchase Type For Sale
Square Footage 2,308 sqft
Price per Sqft $281
Subdivision Diamond Courts
MLS Listing ID MDMC2165396
Style Colonial
Bedrooms 4
Full Baths 2
Half Baths 2
HOA Y/N N
Abv Grd Liv Area 1,908
Originating Board BRIGHT
Year Built 1969
Annual Tax Amount $6,669
Tax Year 2024
Lot Size 9,269 Sqft
Acres 0.21
Property Sub-Type Detached
Property Description
This home offers 2,836 square feet of living space and has been lovingly maintained by the long-time owners.
The main level features a spacious kitchen and breakfast area with updated white cabinets. The large living and dining rooms both have hardwood floors. There's a fully updated powder room, including vanity and flooring, also on this level.
Upstairs, you'll find four generously sized bedrooms and two full bathrooms. There are hardwood floors throughout the upper level. In addition, the primary bedroom features an updated en suite bathroom including a newer vanity and faucet.
The walk-out lower level includes a huge recreation room showcasing a handsome brick hearth fireplace, a half bath, and a laundry area with ample storage and workroom space.
Enjoy views of trees, green space, and Diamond Farm Park from the large back deck. The public elementary school, Diamond Elementary, is located within the neighborhood, as is Diamond Farm Park, and access to Seneca Creek Park trails. Convenient to shopping and entertainment options including Kentlands, Downtown Crown, and Rio Lakefront. Easy access to transportation including Shady Grove Station Metro and the MARC Train. Close to major employers NIST, AstraZeneca, and Novavax just to name a few.
Roof replaced 2021 - Gutters and downspouts replaced 2021 - HVAC replaced 2024 - Fireplace flue and damper replaced 2024 - All 3 outside access doors and storm doors replaced 2025 - New sewer lines to street have been recently installed
Location
State MD
County Montgomery
Zoning R90
Rooms
Basement Partially Finished, Walkout Level
Interior
Hot Water Natural Gas
Heating Central
Cooling Ceiling Fan(s), Central A/C
Fireplaces Number 1
Fireplace Y
Heat Source Natural Gas
Exterior
Garage Spaces 3.0
Water Access N
Accessibility None
Total Parking Spaces 3
Garage N
Building
Story 3
Foundation Slab
Sewer Public Sewer
Water Public
Architectural Style Colonial
Level or Stories 3
Additional Building Above Grade, Below Grade
New Construction N
Schools
Elementary Schools Diamond
Middle Schools Lakelands Park
High Schools Northwest
School District Montgomery County Public Schools
Others
Senior Community No
Tax ID 160900828426
Ownership Fee Simple
SqFt Source Assessor
Special Listing Condition Standard

GET MORE INFORMATION





