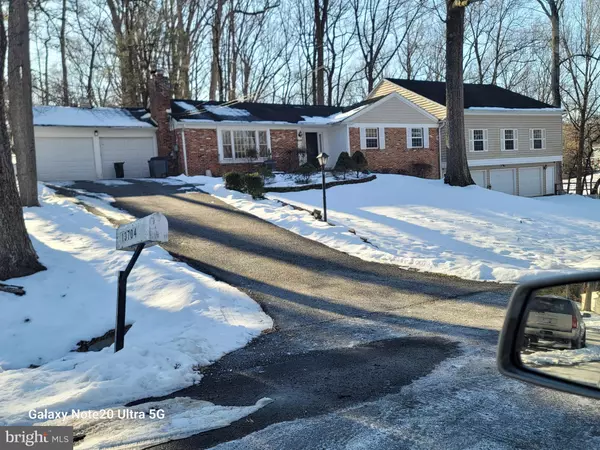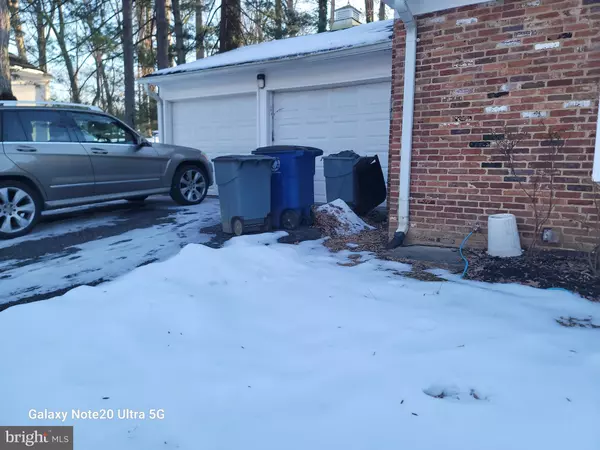13704 WENDOVER RD Silver Spring, MD 20904
7 Beds
7 Baths
3,918 SqFt
UPDATED:
02/10/2025 11:25 PM
Key Details
Property Type Single Family Home
Sub Type Detached
Listing Status Coming Soon
Purchase Type For Sale
Square Footage 3,918 sqft
Price per Sqft $382
Subdivision Sherwood Forest
MLS Listing ID MDMC2163850
Style Raised Ranch/Rambler
Bedrooms 7
Full Baths 5
Half Baths 2
HOA Y/N N
Abv Grd Liv Area 3,148
Originating Board BRIGHT
Year Built 1961
Annual Tax Amount $7,728
Tax Year 2024
Lot Size 0.644 Acres
Acres 0.64
Property Sub-Type Detached
Property Description
On the upper level, you'll find three generously sized in-suite bedrooms, complemented by two additional standard bedrooms, a versatile office/bedroom, and a convertible space that can easily transform into another bedroom. This layout offers exceptional flexibility to suit your lifestyle.
The newly renovated kitchen is a chef's delight, featuring high-end finishes and stainless steel appliances, all set against a backdrop of freshly painted interiors and an elegant design. The main level boasts beautiful hardwood floors that add warmth and sophistication to the space.
The expansive basement is perfect for entertaining, showcasing a grand party room/ballroom complete with a wine cellar, a cozy bedroom with an en-suite bathroom, and an additional half bath for guests.
Additionally, there's an empty space that can be transformed into a warehouse or re-designed to suit your specific needs, offering incredible potential for customization and functionality.
This remarkable property includes a 5-car garage with extensive storage options on both the upper and lower levels. The driveway accommodates up to 10 additional vehicles, while the cul-de-sac provides space for 2-4 more cars, ensuring convenience for all your guests.
With thoughtful features such as abundant storage, flexible living spaces, and entertainment-ready areas, this home is designed to cater to a variety of needs while offering a luxurious lifestyle.
Experience everything this exceptional property has to offer—your dream home awaits! Schedule Your Private Viewing Today!
Location
State MD
County Montgomery
Zoning R200
Rooms
Basement Other
Main Level Bedrooms 6
Interior
Interior Features Dining Area, Kitchen - Eat-In, Floor Plan - Open
Hot Water Other
Cooling Central A/C
Fireplaces Number 1
Equipment Dishwasher, Disposal, Dryer, Exhaust Fan, Range Hood, Refrigerator, Oven - Wall, Cooktop, Washer
Fireplace Y
Window Features Double Pane
Appliance Dishwasher, Disposal, Dryer, Exhaust Fan, Range Hood, Refrigerator, Oven - Wall, Cooktop, Washer
Heat Source Natural Gas
Exterior
Exterior Feature Patio(s)
Parking Features Inside Access, Garage - Front Entry, Garage Door Opener, Basement Garage
Garage Spaces 15.0
Water Access N
Roof Type Composite
Accessibility 36\"+ wide Halls
Porch Patio(s)
Attached Garage 5
Total Parking Spaces 15
Garage Y
Building
Story 2
Foundation Permanent
Sewer Public Sewer
Water Public
Architectural Style Raised Ranch/Rambler
Level or Stories 2
Additional Building Above Grade, Below Grade
New Construction N
Schools
School District Montgomery County Public Schools
Others
Pets Allowed N
Senior Community No
Tax ID 160500324602
Ownership Fee Simple
SqFt Source Assessor
Special Listing Condition Standard

GET MORE INFORMATION





