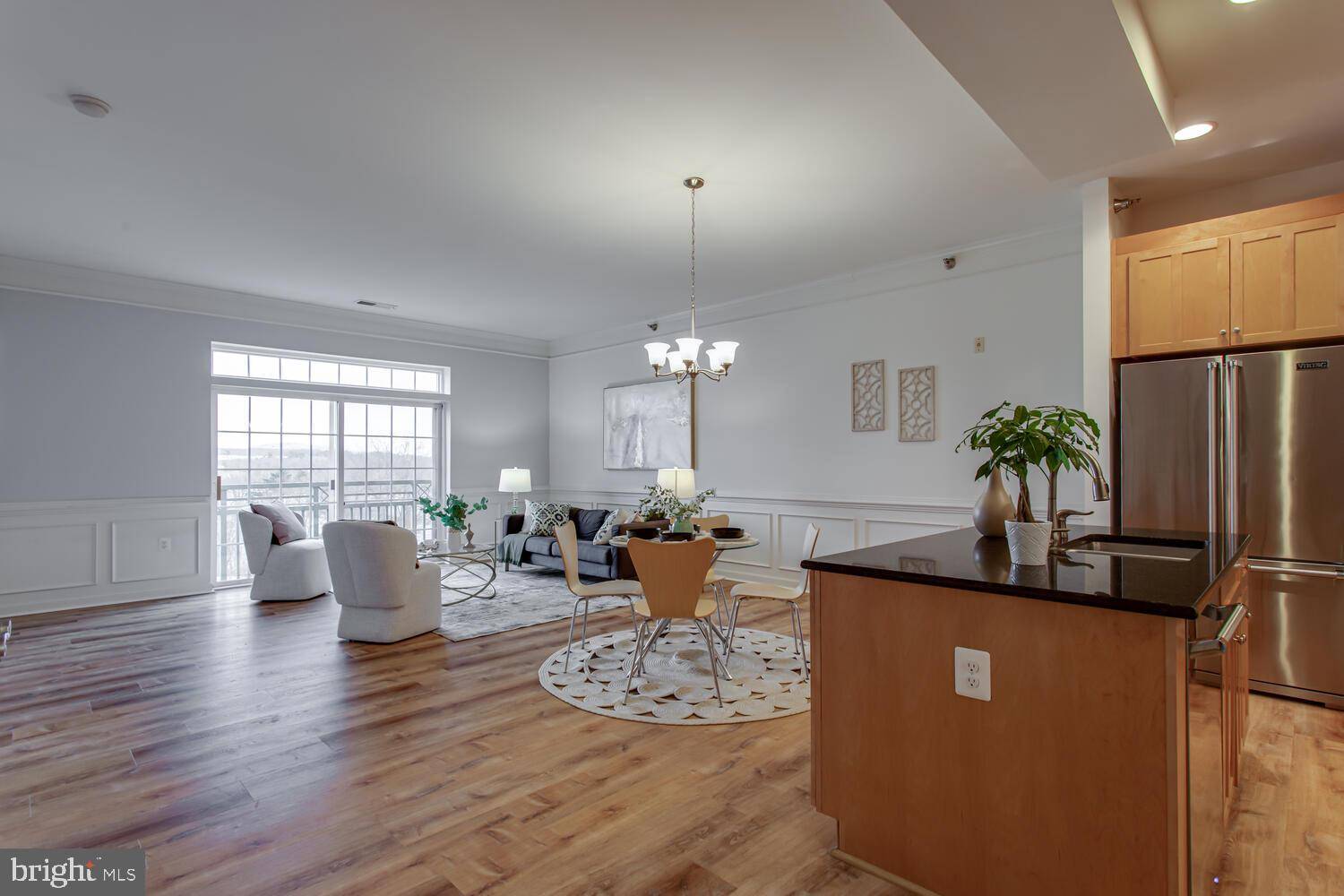GET MORE INFORMATION
$ 405,000
$ 385,000 5.2%
810 BELMONT BAY DR #503 Woodbridge, VA 22191
1 Bed
2 Baths
1,219 SqFt
UPDATED:
Key Details
Sold Price $405,000
Property Type Condo
Sub Type Condo/Co-op
Listing Status Sold
Purchase Type For Sale
Square Footage 1,219 sqft
Price per Sqft $332
Subdivision River Club 1 At Belmont
MLS Listing ID VAPW2087528
Sold Date 04/02/25
Style Traditional
Bedrooms 1
Full Baths 1
Half Baths 1
Condo Fees $570/mo
HOA Fees $73/mo
HOA Y/N Y
Abv Grd Liv Area 1,219
Originating Board BRIGHT
Year Built 2004
Annual Tax Amount $3,218
Tax Year 2024
Property Sub-Type Condo/Co-op
Property Description
The 810 Belmont Bay Dr building is truly a unique gem. Those who have had the good fortune to purchase a condo there often choose to stay put, cherishing the convenience and exceptional amenities the building offers. It's a place where residents feel truly at home, enjoying the comforts of their living spaces and the vibrant community and stunning surroundings. The rarity of sales in this building speaks volumes about its desirability and the satisfaction of its residents. It's more than just a home; it's a lifestyle choice many are reluctant to leave.
Location
State VA
County Prince William
Zoning PMD
Rooms
Other Rooms Living Room, Kitchen, Den, Bedroom 1, Laundry, Bathroom 1, Half Bath
Main Level Bedrooms 1
Interior
Interior Features Bathroom - Soaking Tub, Bathroom - Stall Shower, Built-Ins, Carpet, Ceiling Fan(s), Combination Dining/Living, Floor Plan - Open, Kitchen - Island, Primary Bath(s), Recessed Lighting, Walk-in Closet(s), Window Treatments
Hot Water Natural Gas
Heating Programmable Thermostat, Wall Unit, Central
Cooling Central A/C, Programmable Thermostat
Flooring Laminate Plank, Carpet
Equipment Built-In Microwave, Dishwasher, Disposal, Dryer - Front Loading, Exhaust Fan, Icemaker, Oven/Range - Gas, Refrigerator, Stainless Steel Appliances, Trash Compactor, Washer - Front Loading, Washer/Dryer Stacked, Water Heater
Fireplace N
Appliance Built-In Microwave, Dishwasher, Disposal, Dryer - Front Loading, Exhaust Fan, Icemaker, Oven/Range - Gas, Refrigerator, Stainless Steel Appliances, Trash Compactor, Washer - Front Loading, Washer/Dryer Stacked, Water Heater
Heat Source Natural Gas
Laundry Dryer In Unit, Washer In Unit
Exterior
Exterior Feature Roof
Parking Features Basement Garage, Garage - Side Entry, Inside Access
Garage Spaces 1.0
Parking On Site 1
Amenities Available Common Grounds, Elevator, Picnic Area, Pool - Outdoor, Security, Tennis Courts, Tot Lots/Playground
Water Access N
Roof Type Architectural Shingle
Accessibility Elevator, No Stairs
Porch Roof
Total Parking Spaces 1
Garage Y
Building
Story 1
Unit Features Mid-Rise 5 - 8 Floors
Sewer Public Septic, Public Sewer
Water Public
Architectural Style Traditional
Level or Stories 1
Additional Building Above Grade, Below Grade
Structure Type 9'+ Ceilings
New Construction N
Schools
School District Prince William County Public Schools
Others
Pets Allowed Y
HOA Fee Include Common Area Maintenance,Ext Bldg Maint,Lawn Maintenance,Management,Pool(s),Reserve Funds,Trash,Water,Sewer,Security Gate
Senior Community No
Tax ID 8492-35-2934.05
Ownership Condominium
Security Features Intercom,Sprinkler System - Indoor,Smoke Detector,Main Entrance Lock
Acceptable Financing Cash, Conventional, FHA, VA
Listing Terms Cash, Conventional, FHA, VA
Financing Cash,Conventional,FHA,VA
Special Listing Condition Standard
Pets Allowed Size/Weight Restriction

Bought with Angela M. Chadwell • At Your Service Realty
GET MORE INFORMATION





