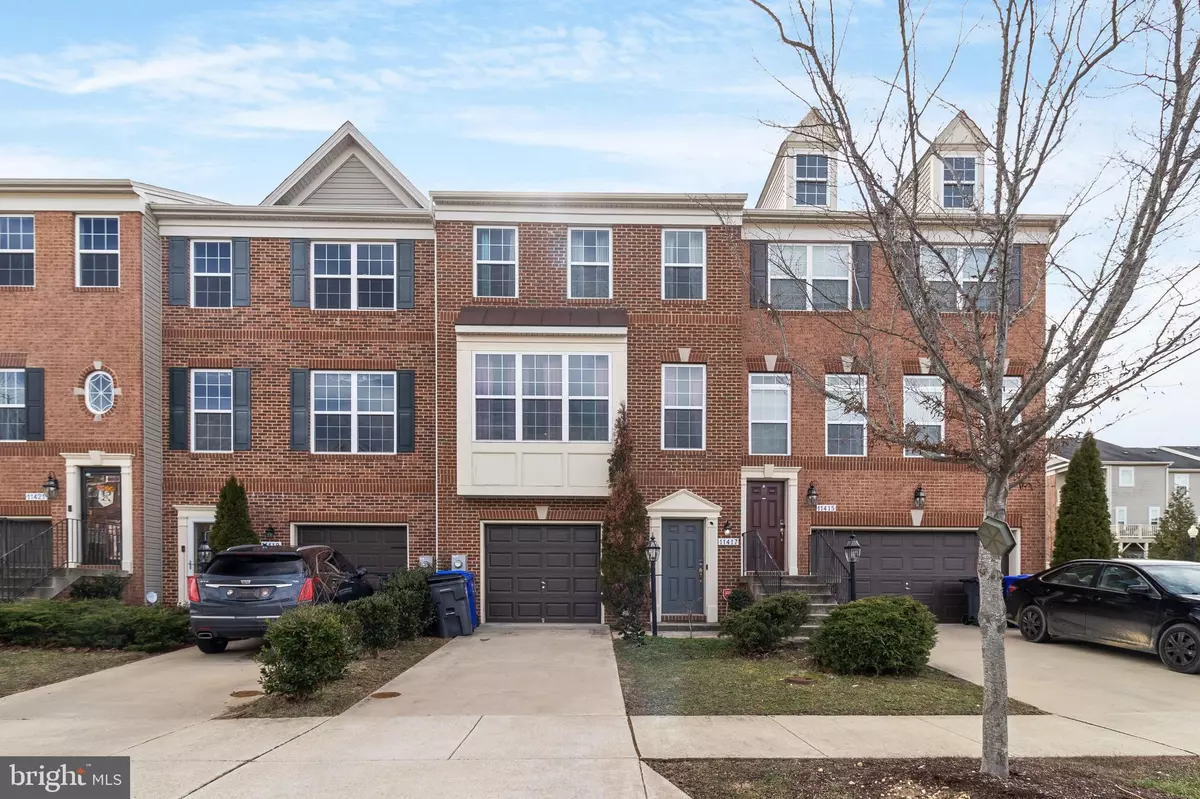11417 SAWGRASS PL White Plains, MD 20695
4 Beds
4 Baths
2,160 SqFt
UPDATED:
02/10/2025 08:25 PM
Key Details
Property Type Townhouse
Sub Type Interior Row/Townhouse
Listing Status Active
Purchase Type For Sale
Square Footage 2,160 sqft
Price per Sqft $196
Subdivision St. Charles Towns
MLS Listing ID MDCH2039762
Style Colonial
Bedrooms 4
Full Baths 2
Half Baths 2
HOA Fees $74/mo
HOA Y/N Y
Abv Grd Liv Area 2,160
Originating Board BRIGHT
Year Built 2015
Annual Tax Amount $4,523
Tax Year 2024
Lot Size 1,700 Sqft
Acres 0.04
Property Sub-Type Interior Row/Townhouse
Property Description
Location
State MD
County Charles
Zoning PUD
Rooms
Basement Rear Entrance, Fully Finished
Interior
Interior Features Attic, Bathroom - Soaking Tub, Bathroom - Tub Shower, Carpet, Breakfast Area, Ceiling Fan(s), Combination Dining/Living, Crown Moldings, Dining Area, Combination Kitchen/Dining, Family Room Off Kitchen, Floor Plan - Open, Kitchen - Eat-In, Kitchen - Gourmet, Kitchen - Island, Kitchen - Table Space, Pantry, Sprinkler System, Walk-in Closet(s), Wood Floors
Hot Water Natural Gas
Heating Forced Air
Cooling Central A/C
Flooring Carpet, Fully Carpeted, Hardwood, Ceramic Tile
Equipment Built-In Microwave, Dishwasher, Disposal, Dryer, Dryer - Electric, Dryer - Front Loading, Energy Efficient Appliances, Exhaust Fan, Oven/Range - Gas, Stainless Steel Appliances, Washer, Water Heater, Refrigerator
Furnishings No
Fireplace N
Window Features Energy Efficient,Screens
Appliance Built-In Microwave, Dishwasher, Disposal, Dryer, Dryer - Electric, Dryer - Front Loading, Energy Efficient Appliances, Exhaust Fan, Oven/Range - Gas, Stainless Steel Appliances, Washer, Water Heater, Refrigerator
Heat Source Natural Gas
Laundry Dryer In Unit, Upper Floor, Washer In Unit
Exterior
Exterior Feature Deck(s), Porch(es)
Parking Features Garage - Front Entry, Garage Door Opener, Inside Access
Garage Spaces 3.0
Parking On Site 1
Utilities Available Cable TV, Electric Available, Phone Available, Sewer Available, Water Available
Water Access N
Roof Type Asbestos Shingle
Street Surface Black Top,Concrete
Accessibility None
Porch Deck(s), Porch(es)
Road Frontage HOA, Public, City/County
Attached Garage 1
Total Parking Spaces 3
Garage Y
Building
Story 3
Foundation Concrete Perimeter
Sewer No Septic System, Public Sewer
Water Public
Architectural Style Colonial
Level or Stories 3
Additional Building Above Grade, Below Grade
Structure Type 9'+ Ceilings,Dry Wall,Vaulted Ceilings
New Construction N
Schools
Elementary Schools Arthur Middleton
Middle Schools Matthew Henson
School District Charles County Public Schools
Others
Pets Allowed Y
Senior Community No
Tax ID 0908353751
Ownership Fee Simple
SqFt Source Assessor
Security Features Monitored,Sprinkler System - Indoor,Security System,Smoke Detector
Acceptable Financing Cash, Conventional, FHA, VA
Horse Property N
Listing Terms Cash, Conventional, FHA, VA
Financing Cash,Conventional,FHA,VA
Special Listing Condition Standard
Pets Allowed Cats OK, Dogs OK

GET MORE INFORMATION





