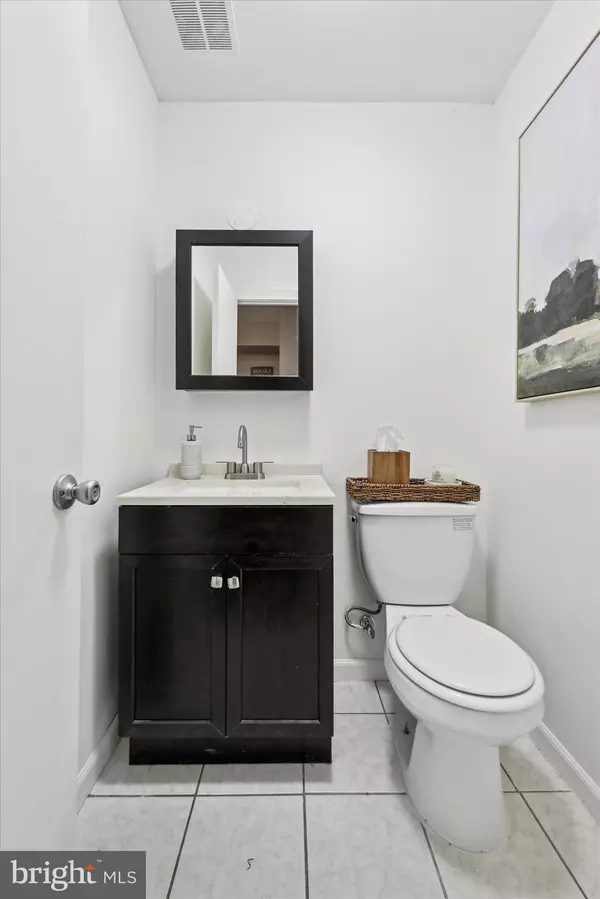1469 WISTAR DR Wyncote, PA 19095
4 Beds
3 Baths
2,295 SqFt
UPDATED:
02/18/2025 12:32 AM
Key Details
Property Type Single Family Home
Sub Type Detached
Listing Status Under Contract
Purchase Type For Sale
Square Footage 2,295 sqft
Price per Sqft $200
Subdivision Wyncote
MLS Listing ID PAMC2128224
Style Split Level
Bedrooms 4
Full Baths 2
Half Baths 1
HOA Y/N N
Abv Grd Liv Area 1,495
Originating Board BRIGHT
Year Built 1956
Annual Tax Amount $9,118
Tax Year 2025
Lot Size 0.262 Acres
Acres 0.26
Lot Dimensions 76.00 x 0.00
Property Sub-Type Detached
Property Description
Location
State PA
County Montgomery
Area Cheltenham Twp (10631)
Zoning RESIDENTIAL
Rooms
Main Level Bedrooms 4
Interior
Hot Water Natural Gas
Heating Central
Cooling Central A/C
Fireplaces Number 1
Fireplaces Type Brick
Equipment Refrigerator, Oven/Range - Gas, Dishwasher, Dryer - Electric, Washer - Front Loading, Built-In Microwave, Disposal, Exhaust Fan, Icemaker, Oven - Self Cleaning, Stainless Steel Appliances, Water Heater
Furnishings No
Fireplace Y
Appliance Refrigerator, Oven/Range - Gas, Dishwasher, Dryer - Electric, Washer - Front Loading, Built-In Microwave, Disposal, Exhaust Fan, Icemaker, Oven - Self Cleaning, Stainless Steel Appliances, Water Heater
Heat Source Natural Gas
Laundry Has Laundry, Lower Floor
Exterior
Exterior Feature Patio(s)
Garage Spaces 3.0
Fence Wood
Water Access N
Accessibility None
Porch Patio(s)
Total Parking Spaces 3
Garage N
Building
Story 2.5
Foundation Brick/Mortar
Sewer Public Sewer
Water Public
Architectural Style Split Level
Level or Stories 2.5
Additional Building Above Grade, Below Grade
New Construction N
Schools
School District Cheltenham
Others
Senior Community No
Tax ID 31-00-29506-001
Ownership Fee Simple
SqFt Source Assessor
Security Features Security System,Exterior Cameras,Smoke Detector,Carbon Monoxide Detector(s)
Horse Property N
Special Listing Condition Standard

GET MORE INFORMATION





