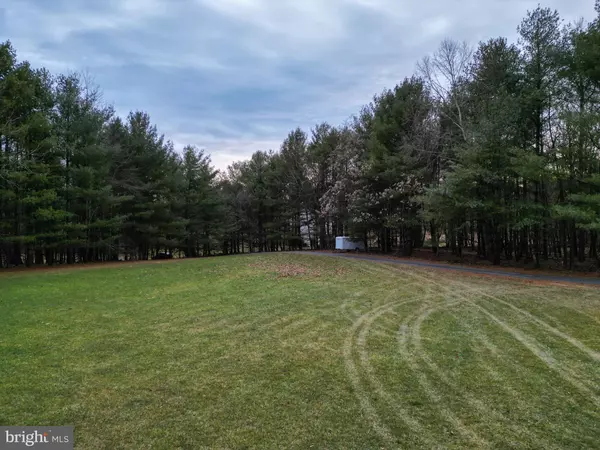39320 TOLLHOUSE RD Lovettsville, VA 20180
4 Beds
4 Baths
4,338 SqFt
UPDATED:
02/17/2025 12:06 AM
Key Details
Property Type Single Family Home
Sub Type Detached
Listing Status Under Contract
Purchase Type For Sale
Square Footage 4,338 sqft
Price per Sqft $195
Subdivision Hardey
MLS Listing ID VALO2087926
Style Colonial
Bedrooms 4
Full Baths 2
Half Baths 2
HOA Y/N N
Abv Grd Liv Area 3,438
Originating Board BRIGHT
Year Built 2002
Annual Tax Amount $7,193
Tax Year 2024
Lot Size 4.990 Acres
Acres 4.99
Property Sub-Type Detached
Property Description
Welcome to your dream home! This beautiful 4-bedroom, 3.5-bath colonial sits on five private acres with breathtaking mountain views, offering the perfect blend of comfort, elegance, and convenience.
Step inside to find gleaming hardwood floors and crown molding throughout the main level, a newly updated kitchen with granite countertops, and both a wood-burning and an electric fireplace for cozy evenings. The spacious primary suite features a luxurious en-suite bath, a walk-in closet and balcony, while the additional bedrooms are generously sized with plush carpeting.
The fully finished basement provides additional living space, perfect for a home theater, game room or entertaining. Outside, unwind in the eight-person hot tub while enjoying the stunning views. The property also includes a snowblower and a tractor, making maintenance a breeze.
With no HOA and located less than five minutes from the MARC train, this home is ideal for commuters looking for a peaceful retreat without sacrificing convenience.
Don't miss out on this rare find—schedule your showing today!
Location
State VA
County Loudoun
Zoning AR1
Rooms
Other Rooms Living Room, Dining Room, Kitchen, Family Room, Foyer, Breakfast Room, Laundry, Office, Recreation Room, Storage Room, Attic, Hobby Room
Basement Workshop, Connecting Stairway, Outside Entrance, Fully Finished
Interior
Interior Features Attic, Bar, Breakfast Area, Ceiling Fan(s), Air Filter System, Bathroom - Jetted Tub, Central Vacuum, Crown Moldings, Family Room Off Kitchen, Floor Plan - Traditional, Formal/Separate Dining Room, Kitchen - Island, Intercom, Kitchen - Table Space, Pantry, Upgraded Countertops, Walk-in Closet(s), Water Treat System, WhirlPool/HotTub, Wine Storage, Wood Floors, Carpet
Hot Water Electric
Heating Heat Pump(s)
Cooling Ceiling Fan(s), Central A/C
Flooring Carpet, Laminate Plank, Wood
Fireplaces Number 2
Fireplaces Type Gas/Propane, Wood
Inclusions Club Cadet Hydrostatic Lawn Tractor, Ohio Steel Dump Cart, NuTone Intercom System, Wessel Werk Vacuum, Sterilight Silver Filtration System, Clarity Spa Hot Tub for 8.
Equipment Central Vacuum, Built-In Microwave, Built-In Range, Cooktop - Down Draft, Dishwasher, Disposal, Dryer - Front Loading, Freezer, Extra Refrigerator/Freezer, Icemaker, Intercom, Oven - Wall, Washer - Front Loading, Water Conditioner - Owned, Water Dispenser
Furnishings No
Fireplace Y
Appliance Central Vacuum, Built-In Microwave, Built-In Range, Cooktop - Down Draft, Dishwasher, Disposal, Dryer - Front Loading, Freezer, Extra Refrigerator/Freezer, Icemaker, Intercom, Oven - Wall, Washer - Front Loading, Water Conditioner - Owned, Water Dispenser
Heat Source Electric, Propane - Owned
Laundry Main Floor
Exterior
Exterior Feature Balcony, Deck(s), Porch(es)
Parking Features Garage Door Opener, Inside Access
Garage Spaces 5.0
Water Access N
View Mountain, Panoramic, Scenic Vista, Trees/Woods
Accessibility 2+ Access Exits
Porch Balcony, Deck(s), Porch(es)
Attached Garage 2
Total Parking Spaces 5
Garage Y
Building
Lot Description Mountainous, Secluded, Backs to Trees
Story 3
Foundation Concrete Perimeter
Sewer Approved System, On Site Septic, Private Septic Tank
Water Well, Filter
Architectural Style Colonial
Level or Stories 3
Additional Building Above Grade, Below Grade
New Construction N
Schools
School District Loudoun County Public Schools
Others
Senior Community No
Tax ID 367203966000
Ownership Fee Simple
SqFt Source Assessor
Security Features Exterior Cameras,Intercom
Special Listing Condition Standard

GET MORE INFORMATION





