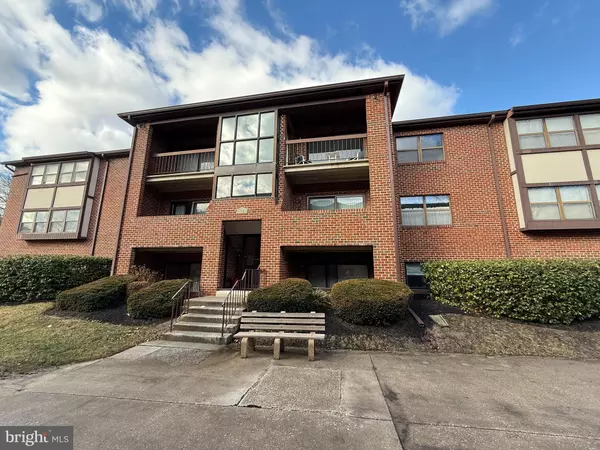10 JULIET LN #203 Nottingham, MD 21236
2 Beds
2 Baths
1,011 SqFt
UPDATED:
02/09/2025 08:31 PM
Key Details
Property Type Condo
Sub Type Condo/Co-op
Listing Status Coming Soon
Purchase Type For Sale
Square Footage 1,011 sqft
Price per Sqft $173
Subdivision Chapel Village
MLS Listing ID MDBC2118466
Style Colonial
Bedrooms 2
Full Baths 2
Condo Fees $282/mo
HOA Y/N N
Abv Grd Liv Area 1,011
Originating Board BRIGHT
Year Built 1988
Annual Tax Amount $1,596
Tax Year 2024
Property Description
Location
State MD
County Baltimore
Zoning RES
Rooms
Other Rooms Living Room, Dining Room, Primary Bedroom, Bedroom 2, Kitchen, Storage Room
Main Level Bedrooms 2
Interior
Interior Features Breakfast Area, Carpet, Ceiling Fan(s), Combination Dining/Living, Dining Area, Entry Level Bedroom, Floor Plan - Open, Kitchen - Eat-In, Intercom, Kitchen - Table Space, Primary Bath(s), Walk-in Closet(s)
Hot Water Electric
Heating Forced Air
Cooling Central A/C
Equipment Built-In Microwave, Dishwasher, Refrigerator, Stove, Washer, Dryer
Fireplace N
Appliance Built-In Microwave, Dishwasher, Refrigerator, Stove, Washer, Dryer
Heat Source Electric
Laundry Has Laundry, Main Floor
Exterior
Parking On Site 1
Amenities Available Other
Water Access N
Accessibility Other
Garage N
Building
Story 1
Unit Features Garden 1 - 4 Floors
Sewer Public Sewer
Water Public
Architectural Style Colonial
Level or Stories 1
Additional Building Above Grade, Below Grade
New Construction N
Schools
School District Baltimore County Public Schools
Others
Pets Allowed Y
HOA Fee Include Common Area Maintenance,Ext Bldg Maint,Management,Reserve Funds,Road Maintenance,Snow Removal,Water
Senior Community No
Tax ID 04112100003377
Ownership Condominium
Security Features Main Entrance Lock,Intercom
Special Listing Condition Standard
Pets Allowed Size/Weight Restriction

GET MORE INFORMATION



