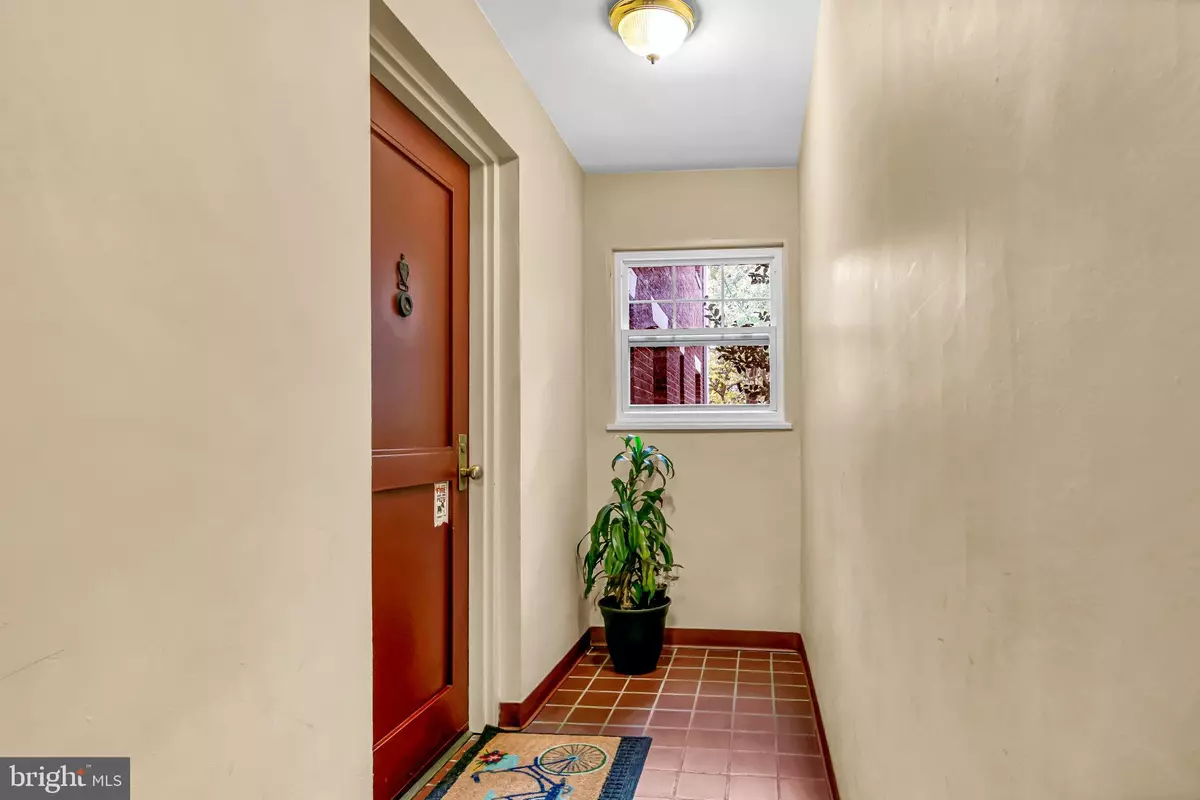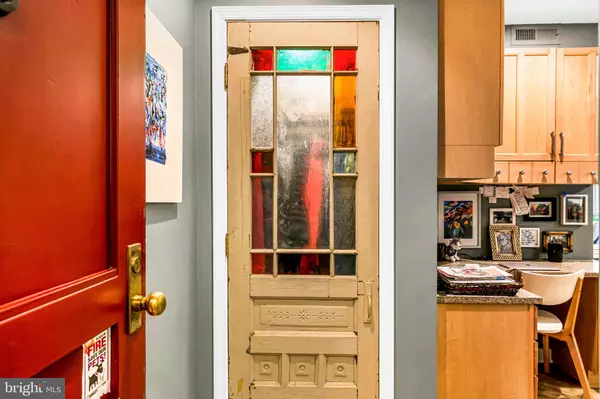1400 12TH ST N #2 Arlington, VA 22209
2 Beds
1 Bath
900 SqFt
UPDATED:
02/21/2025 01:53 AM
Key Details
Property Type Single Family Home, Condo
Sub Type Unit/Flat/Apartment
Listing Status Active
Purchase Type For Rent
Square Footage 900 sqft
Subdivision Rosslyn Heights
MLS Listing ID VAAR2053250
Style Contemporary
Bedrooms 2
Full Baths 1
HOA Y/N N
Abv Grd Liv Area 900
Originating Board BRIGHT
Year Built 1952
Property Sub-Type Unit/Flat/Apartment
Property Description
This beautifully updated 2-bedroom, 1-bath apartment offers both comfort and convenience, with all utilities included. The spacious eat-in kitchen has been thoughtfully renovated with granite countertops, new cabinets, a stylish tile floor, and a stunning designer backsplash. The kitchen is fully equipped with a gas stove and a built-in microwave, making meal prep a breeze.
Enjoy the bright and airy living room, perfect for relaxation or entertaining guests. Both bedrooms are generously sized and feature ample natural light, providing a welcoming and restful atmosphere.
This home is the perfect blend of modern updates and cozy charm. Don't miss out on this exceptional living space!
This property offers a prime location with easy access to various amenities, attractions, and transportation modes.
The property is conveniently situated near major transportation routes, including the George Washington Parkway and I-66, providing quick access to downtown Washington, D.C., and surrounding areas. The Rosslyn Metro Station is approximately 1 mile away, offering access to the Orange, Silver, and Blue lines for efficient commuting.
The vibrant Rosslyn area is home to numerous shops, restaurants, and cafes, catering to a variety of tastes and preferences. Nearby parks, such as Fort Myer Heights Park and Virginia Highlands Park, provide green spaces for outdoor activities and relaxation.
2 parking permits will be provided.
Location
State VA
County Arlington
Zoning RA6-15
Rooms
Main Level Bedrooms 2
Interior
Interior Features Entry Level Bedroom, Family Room Off Kitchen, Floor Plan - Open, Kitchen - Gourmet, Kitchen - Eat-In, Recessed Lighting, Wood Floors
Hot Water Natural Gas
Heating Radiator
Cooling Central A/C
Equipment Dishwasher, Disposal, Built-In Microwave, Oven/Range - Gas, Refrigerator
Fireplace N
Appliance Dishwasher, Disposal, Built-In Microwave, Oven/Range - Gas, Refrigerator
Heat Source Natural Gas
Exterior
Garage Spaces 2.0
Amenities Available None
Water Access N
Accessibility Other
Total Parking Spaces 2
Garage N
Building
Story 1
Unit Features Garden 1 - 4 Floors
Sewer Public Sewer
Water Public
Architectural Style Contemporary
Level or Stories 1
Additional Building Above Grade, Below Grade
New Construction N
Schools
Elementary Schools Innovation
Middle Schools Dorothy Hamm
High Schools Yorktown
School District Arlington County Public Schools
Others
Pets Allowed N
HOA Fee Include Air Conditioning,Common Area Maintenance,Electricity,Ext Bldg Maint,Gas,Heat,Parking Fee,Road Maintenance,Sewer,Snow Removal,Taxes,Trash,Water
Senior Community No
Tax ID 17-037-202
Ownership Other
SqFt Source Estimated
Miscellaneous Common Area Maintenance,Air Conditioning,Electricity,Gas,Heat,HOA/Condo Fee,Parking,Sewer,Water,Trash Removal

GET MORE INFORMATION





