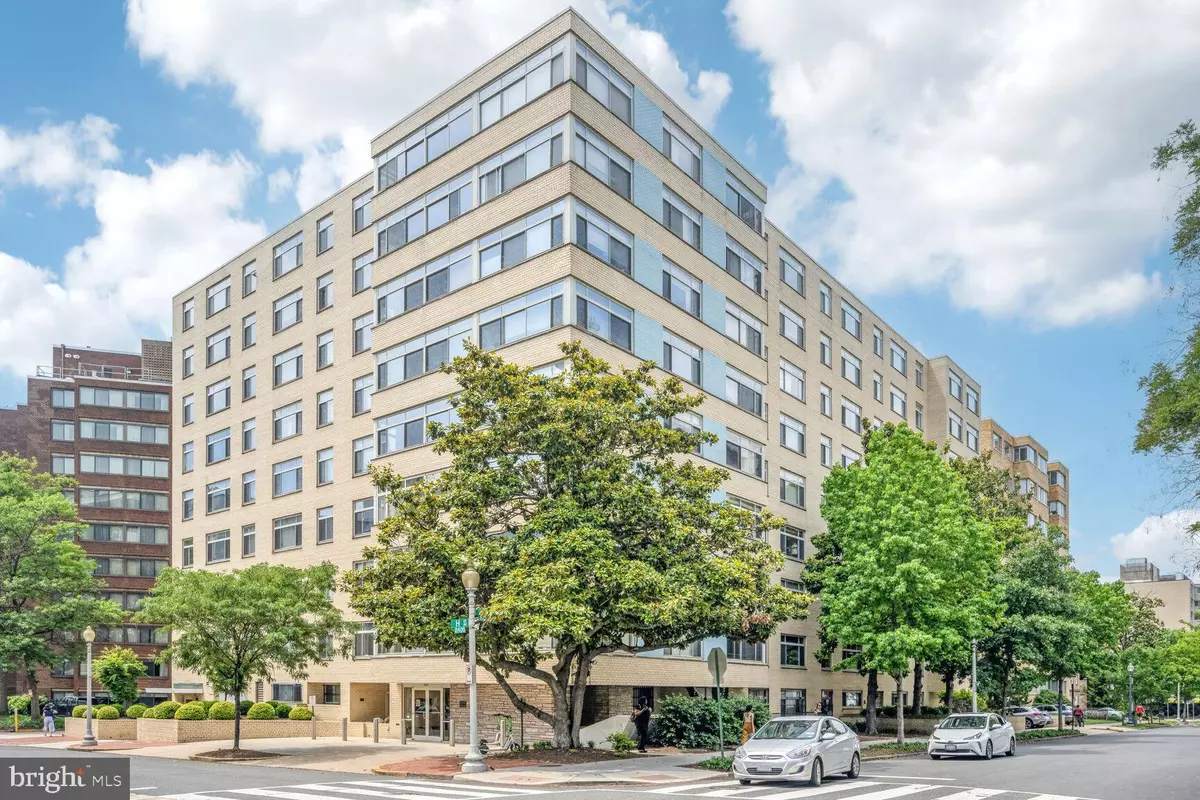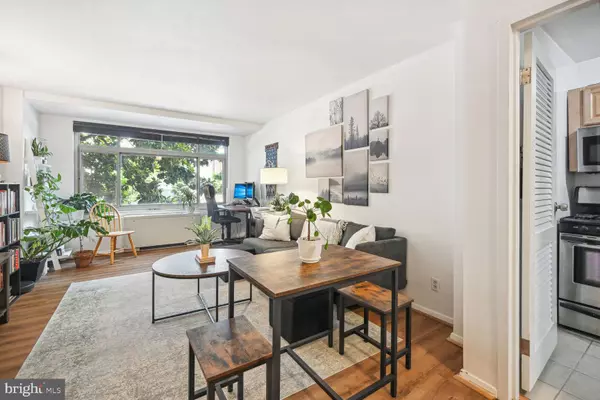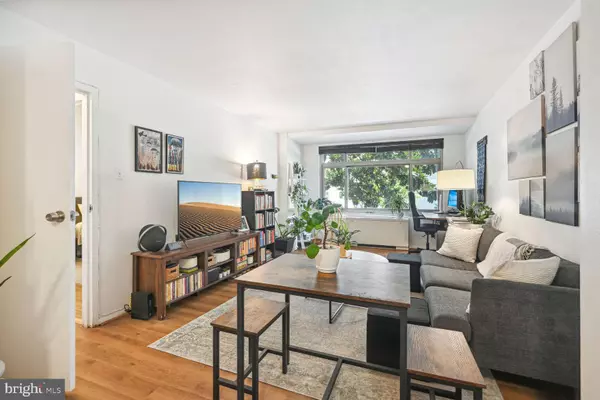2401 H ST NW #206 Washington, DC 20037
1 Bed
1 Bath
581 SqFt
UPDATED:
02/08/2025 04:15 AM
Key Details
Property Type Single Family Home, Condo
Sub Type Unit/Flat/Apartment
Listing Status Active
Purchase Type For Rent
Square Footage 581 sqft
Subdivision Foggy Bottom
MLS Listing ID DCDC2184444
Style Traditional
Bedrooms 1
Full Baths 1
HOA Y/N N
Abv Grd Liv Area 581
Originating Board BRIGHT
Year Built 1960
Property Description
Location
State DC
County Washington
Zoning 1
Rooms
Other Rooms Living Room, Dining Room, Kitchen, Bedroom 1
Main Level Bedrooms 1
Interior
Interior Features Combination Dining/Living, Upgraded Countertops, Floor Plan - Traditional, Dining Area, Window Treatments, Wood Floors
Hot Water Electric
Heating Forced Air, Central
Cooling Central A/C
Flooring Hardwood, Ceramic Tile
Equipment Dishwasher, Disposal, Icemaker, Microwave, Oven/Range - Gas, Stove
Fireplace N
Appliance Dishwasher, Disposal, Icemaker, Microwave, Oven/Range - Gas, Stove
Heat Source Natural Gas
Laundry Common
Exterior
Amenities Available Concierge, Elevator, Security
Water Access N
Accessibility Elevator
Garage N
Building
Story 1
Unit Features Mid-Rise 5 - 8 Floors
Sewer Public Sewer
Water Public
Architectural Style Traditional
Level or Stories 1
Additional Building Above Grade
New Construction N
Schools
High Schools Jackson-Reed
School District District Of Columbia Public Schools
Others
Pets Allowed N
HOA Fee Include Air Conditioning,Electricity,Ext Bldg Maint,Gas,Heat,Management,Insurance,Sewer,Trash,Water
Senior Community No
Tax ID 0030//2009
Ownership Other
Security Features 24 hour security,Desk in Lobby,Main Entrance Lock,Smoke Detector

GET MORE INFORMATION





