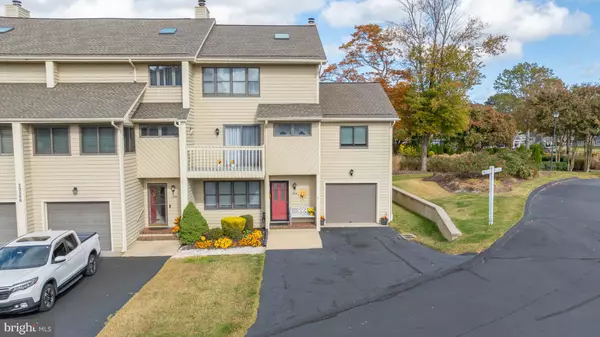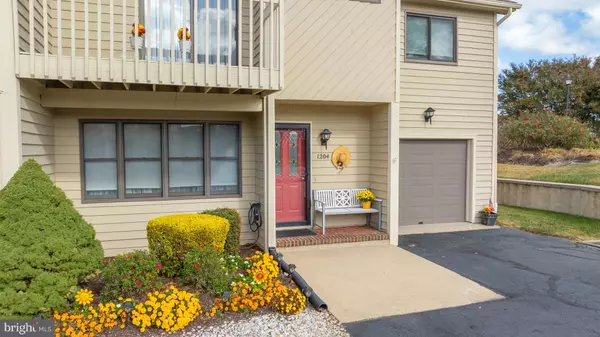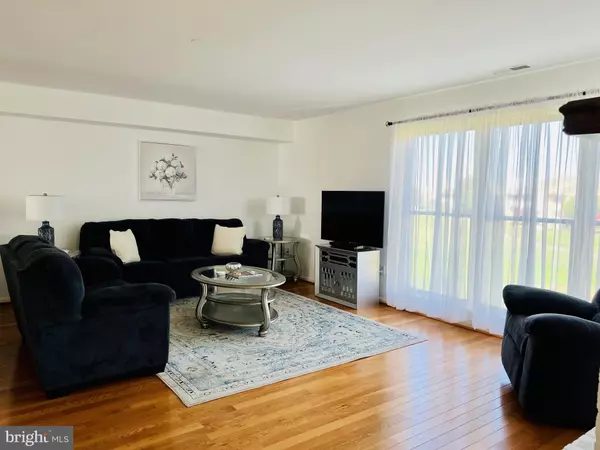29586 CARNOUSTIE CT #1204 Dagsboro, DE 19939
4 Beds
4 Baths
2,416 SqFt
UPDATED:
02/07/2025 11:00 PM
Key Details
Property Type Condo
Sub Type Condo/Co-op
Listing Status Active
Purchase Type For Sale
Square Footage 2,416 sqft
Price per Sqft $186
Subdivision Fairway Villas
MLS Listing ID DESU2078584
Style Coastal
Bedrooms 4
Full Baths 3
Half Baths 1
Condo Fees $1,099/qua
HOA Y/N N
Abv Grd Liv Area 2,416
Originating Board BRIGHT
Year Built 1985
Annual Tax Amount $879
Tax Year 2024
Property Description
As your primary residence, a second home or investment property, this home will help you capture memories to last a lifetime. Do not miss your chance to make this coastal town home your own and let the fun begin.
Location
State DE
County Sussex
Area Indian River Hundred (31008)
Zoning HR-2
Interior
Interior Features Attic, Carpet, Ceiling Fan(s), Entry Level Bedroom, Walk-in Closet(s), Wet/Dry Bar, Wood Floors
Hot Water Electric
Heating Heat Pump(s)
Cooling Heat Pump(s)
Flooring Carpet, Ceramic Tile, Hardwood
Fireplaces Number 1
Fireplaces Type Brick
Inclusions White Chest Freezer in the Garage. Two Water Heaters - First Level and Third Level
Equipment Built-In Microwave, Dishwasher, Disposal, Dryer, Freezer, Icemaker, Oven/Range - Electric, Refrigerator, Washer, Water Heater
Fireplace Y
Appliance Built-In Microwave, Dishwasher, Disposal, Dryer, Freezer, Icemaker, Oven/Range - Electric, Refrigerator, Washer, Water Heater
Heat Source Natural Gas
Laundry Dryer In Unit, Washer In Unit
Exterior
Exterior Feature Deck(s), Patio(s)
Parking Features Garage - Front Entry
Garage Spaces 3.0
Amenities Available Golf Course Membership Available
Water Access N
View Golf Course
Roof Type Architectural Shingle
Accessibility None
Porch Deck(s), Patio(s)
Attached Garage 1
Total Parking Spaces 3
Garage Y
Building
Lot Description Landscaping
Story 3
Foundation Crawl Space
Sewer Public Sewer
Water Public
Architectural Style Coastal
Level or Stories 3
Additional Building Above Grade, Below Grade
Structure Type Dry Wall
New Construction N
Schools
School District Indian River
Others
Pets Allowed Y
HOA Fee Include Common Area Maintenance,Ext Bldg Maint,Lawn Maintenance,Management,Road Maintenance
Senior Community No
Tax ID 134-3.00-2.00-1204
Ownership Condominium
Acceptable Financing Cash, Conventional
Listing Terms Cash, Conventional
Financing Cash,Conventional
Special Listing Condition Standard
Pets Allowed Number Limit
Virtual Tour https://vt-idx.psre.com/RB02067

GET MORE INFORMATION





