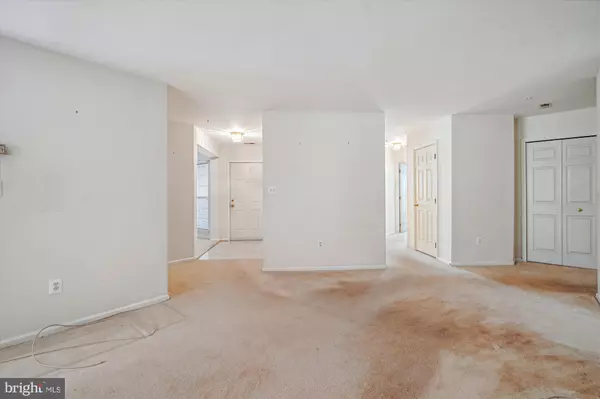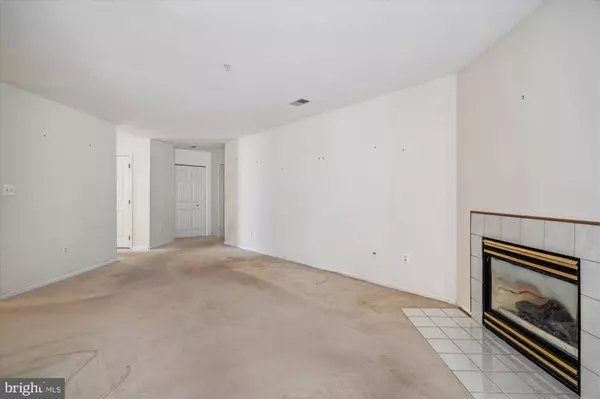6206 WILD SWAN WAY #102 Columbia, MD 21045
2 Beds
2 Baths
1,260 SqFt
UPDATED:
02/07/2025 09:08 PM
Key Details
Property Type Condo
Sub Type Condo/Co-op
Listing Status Active
Purchase Type For Sale
Square Footage 1,260 sqft
Price per Sqft $269
Subdivision Village Of Long Reach
MLS Listing ID MDHW2048926
Style Colonial
Bedrooms 2
Full Baths 2
Condo Fees $260/mo
HOA Y/N N
Abv Grd Liv Area 1,260
Originating Board BRIGHT
Year Built 1995
Annual Tax Amount $4,724
Tax Year 2024
Property Description
Location
State MD
County Howard
Zoning NT
Rooms
Other Rooms Living Room, Dining Room, Primary Bedroom, Bedroom 2, Kitchen, Den, Laundry
Main Level Bedrooms 2
Interior
Interior Features Entry Level Bedroom, Primary Bath(s), Bathroom - Walk-In Shower, Bathroom - Tub Shower, Carpet, Dining Area, Formal/Separate Dining Room, Floor Plan - Traditional, Kitchen - Table Space, Pantry, Recessed Lighting, Sprinkler System
Hot Water Natural Gas
Heating Forced Air
Cooling Central A/C
Flooring Carpet
Fireplaces Number 1
Fireplaces Type Gas/Propane
Equipment Dishwasher, Disposal, Oven - Self Cleaning, Refrigerator, Dryer, Exhaust Fan, Icemaker, Microwave, Stainless Steel Appliances, Washer, Oven/Range - Electric
Fireplace Y
Window Features Double Pane,Screens,Vinyl Clad
Appliance Dishwasher, Disposal, Oven - Self Cleaning, Refrigerator, Dryer, Exhaust Fan, Icemaker, Microwave, Stainless Steel Appliances, Washer, Oven/Range - Electric
Heat Source Natural Gas
Exterior
Exterior Feature Patio(s), Porch(es)
Parking Features Garage Door Opener, Inside Access, Garage - Side Entry
Garage Spaces 2.0
Utilities Available Under Ground
Amenities Available Jog/Walk Path, Pool Mem Avail, Tot Lots/Playground
Water Access N
View Garden/Lawn, Park/Greenbelt, Street
Roof Type Architectural Shingle
Accessibility Doors - Swing In, Level Entry - Main
Porch Patio(s), Porch(es)
Attached Garage 1
Total Parking Spaces 2
Garage Y
Building
Story 1
Unit Features Garden 1 - 4 Floors
Sewer Public Sewer
Water Public
Architectural Style Colonial
Level or Stories 1
Additional Building Above Grade, Below Grade
Structure Type Dry Wall
New Construction N
Schools
Elementary Schools Jeffers Hill
Middle Schools Mayfield Woods
High Schools Long Reach
School District Howard County Public School System
Others
Pets Allowed N
HOA Fee Include Common Area Maintenance,Ext Bldg Maint,Management,Insurance,Reserve Funds,Sewer,Snow Removal,Trash,Water
Senior Community No
Tax ID 1416210900
Ownership Condominium
Security Features Carbon Monoxide Detector(s),Sprinkler System - Indoor
Acceptable Financing Cash, Conventional, FHA, VA
Listing Terms Cash, Conventional, FHA, VA
Financing Cash,Conventional,FHA,VA
Special Listing Condition Standard

GET MORE INFORMATION





