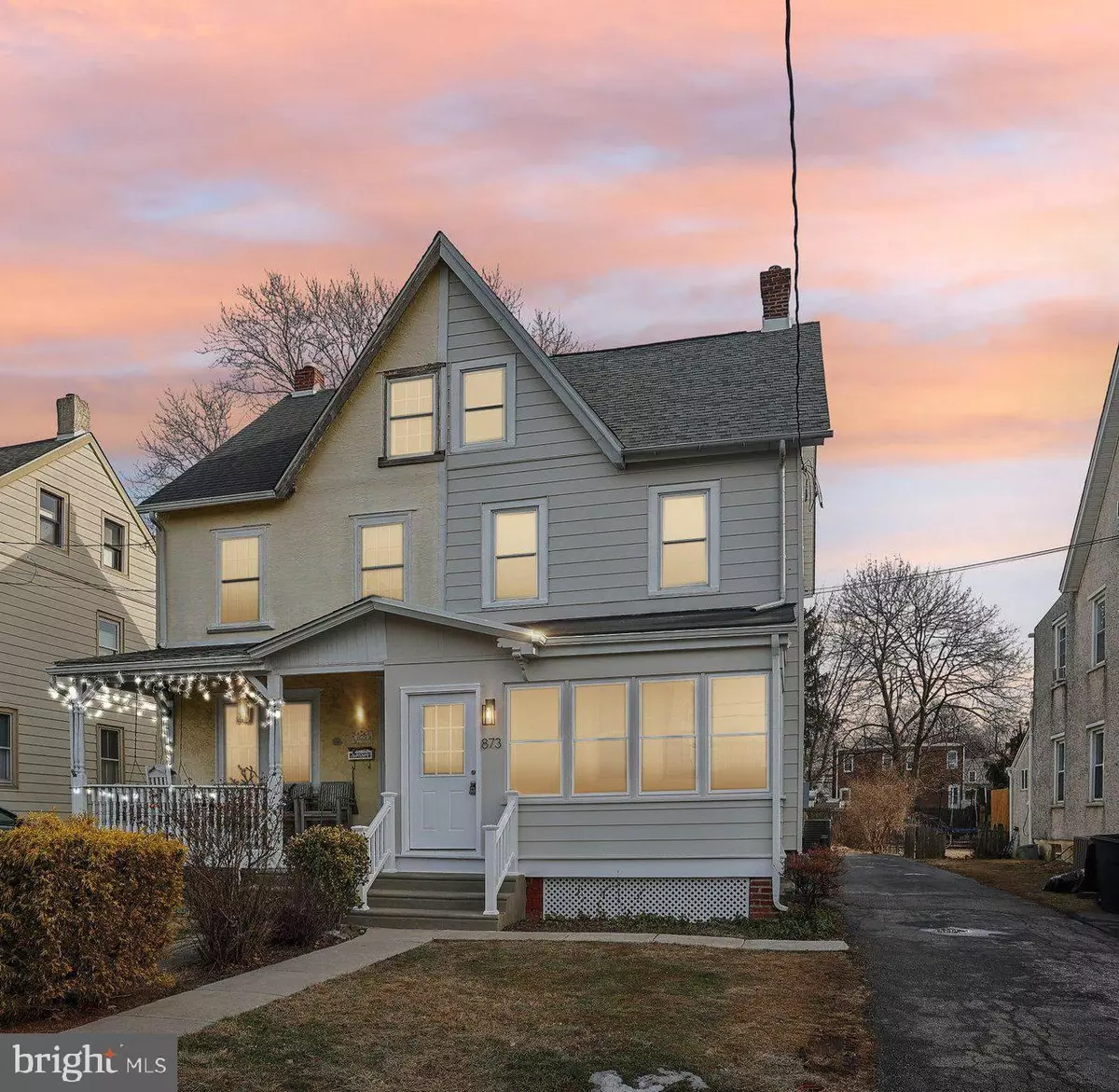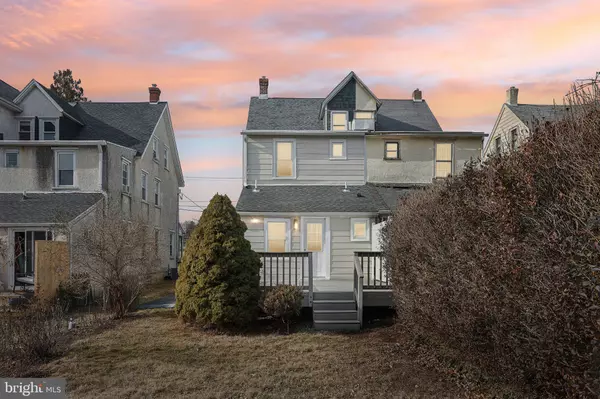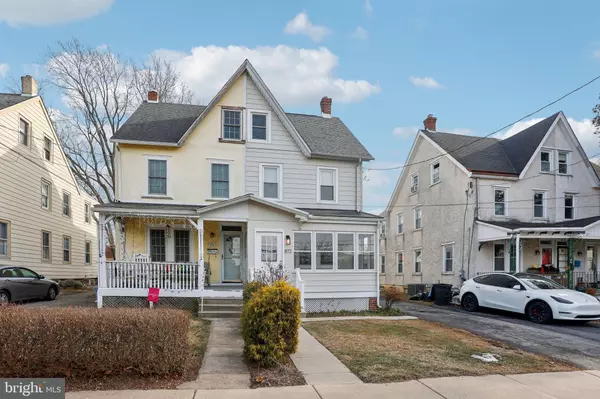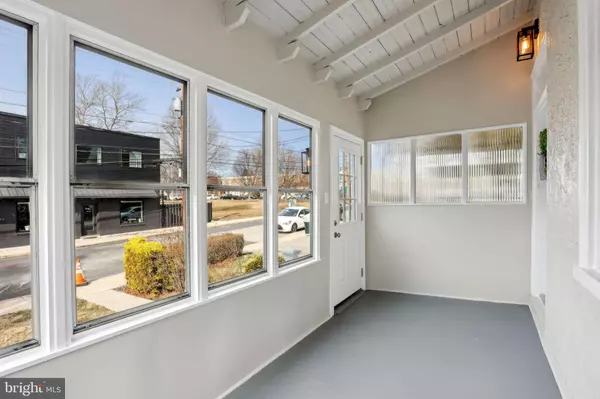873 PENN ST Bryn Mawr, PA 19010
4 Beds
2 Baths
1,555 SqFt
OPEN HOUSE
Sat Feb 15, 11:00am - 1:00pm
UPDATED:
02/07/2025 10:06 PM
Key Details
Property Type Single Family Home, Townhouse
Sub Type Twin/Semi-Detached
Listing Status Coming Soon
Purchase Type For Sale
Square Footage 1,555 sqft
Price per Sqft $327
Subdivision None Available
MLS Listing ID PADE2083748
Style Colonial
Bedrooms 4
Full Baths 1
Half Baths 1
HOA Y/N N
Abv Grd Liv Area 1,555
Originating Board BRIGHT
Year Built 1880
Annual Tax Amount $6,544
Tax Year 2024
Lot Size 4,356 Sqft
Acres 0.1
Lot Dimensions 26.00 x 180.00
Property Description
This fully refreshed 4-bedroom, 1.5-bathroom twin home offers the perfect mix of classic charm and modern upgrades, situated in the vibrant and highly desirable Bryn Mawr neighborhood.
Inside, you'll find a spacious and light-filled layout featuring a welcoming living area, a functional kitchen, and plenty of room to relax or entertain. The home has been updated with brand-new plumbing, a 200-amp electrical panel, and a new HVAC system, ensuring worry-free living for years to come.
Upstairs, you'll find four bright and generously sized bedrooms, offering flexibility to suit your needs—whether all for sleep and rest or, maybe a home office or den. A convenient half-bath is located on the main level, while the full bathroom upstairs has been updated to meet modern needs.
Step outside to the private backyard, perfect for outdoor gatherings, gardening, or simply unwinding. This home is conveniently located within walking distance to parks, local shops, dining, and top-rated Haverford schools. Easy access to public transportation and major roadways makes commuting a breeze.
With its stunning updates, prime location, and charm, this Bryn Mawr gem is move-in ready and waiting for you to make it your own!
Location
State PA
County Delaware
Area Haverford Twp (10422)
Zoning R-10
Rooms
Other Rooms Living Room, Dining Room, Primary Bedroom, Bedroom 2, Bedroom 3, Bedroom 4, Kitchen, Laundry, Full Bath
Basement Full, Unfinished
Interior
Interior Features Bathroom - Tub Shower, Breakfast Area, Carpet, Combination Dining/Living, Dining Area, Kitchen - Eat-In, Pantry, Recessed Lighting, Upgraded Countertops, Other
Hot Water Natural Gas
Cooling Central A/C
Flooring Carpet, Luxury Vinyl Plank
Inclusions washer, dryer, refrigerator
Equipment Washer, Dryer, Oven/Range - Gas
Fireplace N
Appliance Washer, Dryer, Oven/Range - Gas
Heat Source Natural Gas
Laundry Main Floor, Washer In Unit, Dryer In Unit
Exterior
Garage Spaces 3.0
Water Access N
Accessibility None
Total Parking Spaces 3
Garage N
Building
Story 3
Foundation Concrete Perimeter
Sewer Public Sewer
Water Public
Architectural Style Colonial
Level or Stories 3
Additional Building Above Grade, Below Grade
New Construction N
Schools
School District Haverford Township
Others
Senior Community No
Tax ID 22-05-00830-00
Ownership Fee Simple
SqFt Source Estimated
Acceptable Financing Conventional, Cash, FHA, VA
Listing Terms Conventional, Cash, FHA, VA
Financing Conventional,Cash,FHA,VA
Special Listing Condition Standard
Virtual Tour https://media.showingtimeplus.com/videos/0194d9c7-3586-72c5-909f-0c631755971b

GET MORE INFORMATION





